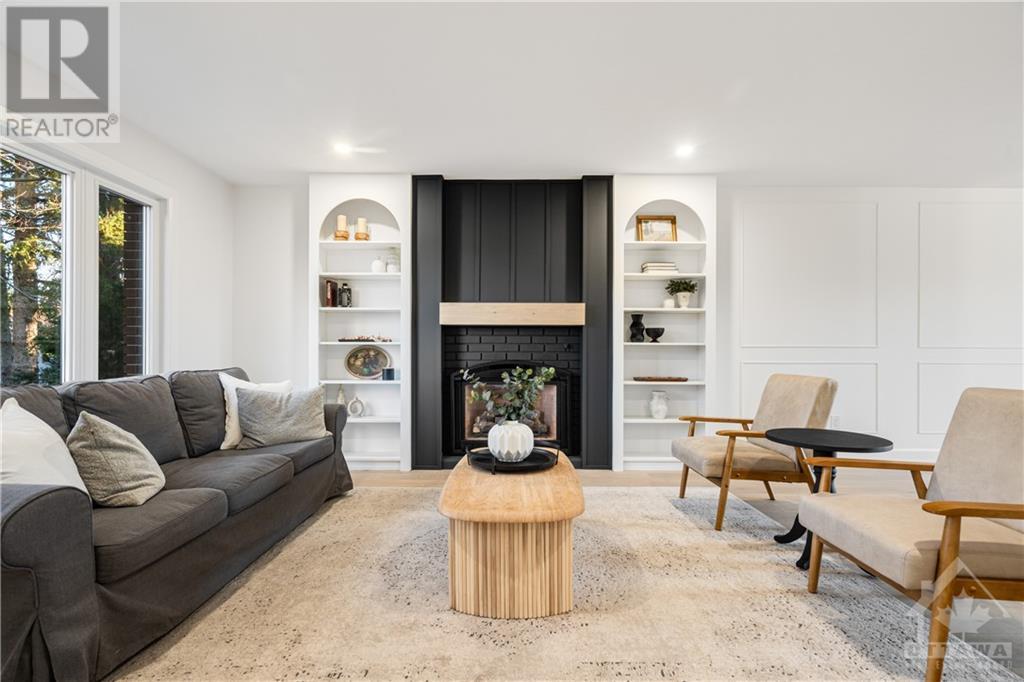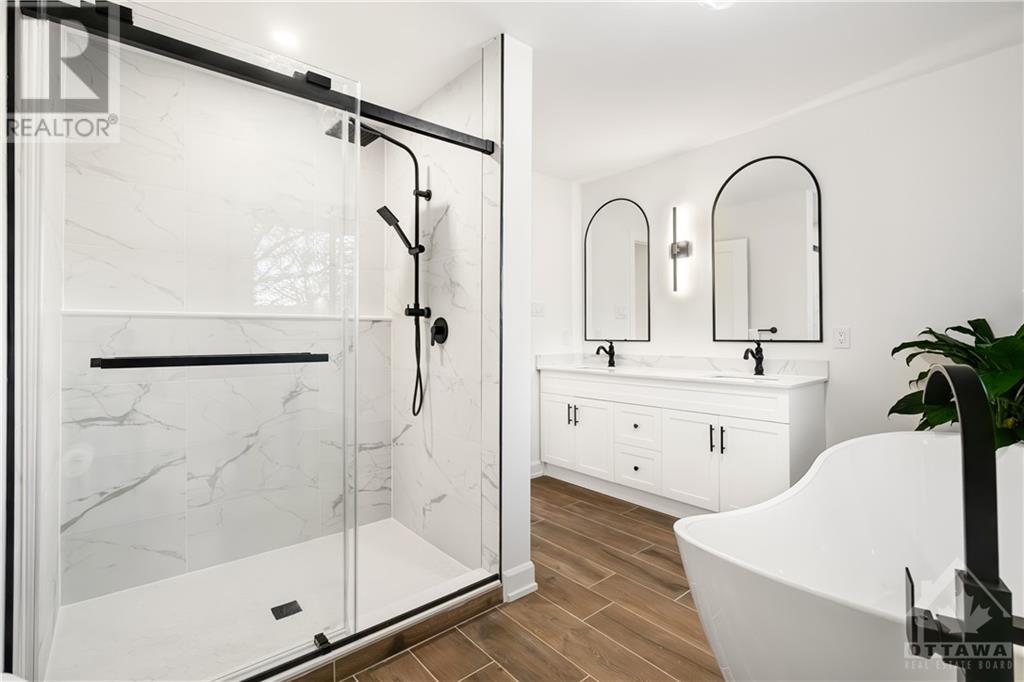4 卧室
5 浴室
壁炉
中央空调
风热取暖
Land / Yard Lined With Hedges
$1,289,000
Stunning 4-bed, 5-bath home in the heart of desirable Beaverbrook combines modern elegance & charm. Updated in 2024, w/ too many features to list, this is a must see! From its striking exterior w/ new black windows & front door to inside, w/ new modern wide-plank hrdwood, potlights, doors & trim creating a unified aesthetic. The warm foyer&versatile front office w/built-in shelves opens to front living rm anchored by jaw-dropping fireplace &arched built-ins. Dining area opens to chef’s kitchen w/custom cabinetry, gray marbled quartz counters, black ss app &fluted farm sink. A built-in bar/coffee nook, spacious family room, mud/laundry &chic powder. The upper level w/king size primary, Juliet balcony, walk-in &ensuite w/soaking tub +shower. 3 additional beds, one w/bonus ensuite! Lower level rec room, full bath &storage. Outdoors, enjoy private, hedged lot & new deck. Easy access to parks &top schools,don’t miss out on this beauty! List of upgrades available. 24hr irrevocable on offers. (id:44758)
房源概要
|
MLS® Number
|
1419609 |
|
房源类型
|
民宅 |
|
临近地区
|
Beaverbrook |
|
附近的便利设施
|
公共交通, Recreation Nearby, 购物 |
|
社区特征
|
Adult Oriented, Family Oriented |
|
Easement
|
Unknown |
|
特征
|
Private Setting, 阳台 |
|
总车位
|
6 |
|
存储类型
|
Storage 棚 |
|
结构
|
Deck |
详 情
|
浴室
|
5 |
|
地上卧房
|
4 |
|
总卧房
|
4 |
|
赠送家电包括
|
冰箱, 洗碗机, 烘干机, Freezer, Hood 电扇, 炉子, 洗衣机 |
|
地下室进展
|
已装修 |
|
地下室类型
|
全完工 |
|
施工日期
|
1970 |
|
施工种类
|
独立屋 |
|
空调
|
中央空调 |
|
外墙
|
砖, 木头 Siding |
|
壁炉
|
有 |
|
Fireplace Total
|
1 |
|
Flooring Type
|
Hardwood, Ceramic |
|
地基类型
|
混凝土浇筑 |
|
客人卫生间(不包含洗浴)
|
1 |
|
供暖方式
|
天然气 |
|
供暖类型
|
压力热风 |
|
储存空间
|
2 |
|
类型
|
独立屋 |
|
设备间
|
市政供水 |
车 位
土地
|
英亩数
|
无 |
|
土地便利设施
|
公共交通, Recreation Nearby, 购物 |
|
Landscape Features
|
Land / Yard Lined With Hedges |
|
污水道
|
城市污水处理系统 |
|
土地深度
|
130 Ft |
|
土地宽度
|
65 Ft |
|
不规则大小
|
65 Ft X 130 Ft (irregular Lot) |
|
规划描述
|
住宅 |
房 间
| 楼 层 |
类 型 |
长 度 |
宽 度 |
面 积 |
|
二楼 |
主卧 |
|
|
21'9" x 13'5" |
|
二楼 |
其它 |
|
|
7'9" x 5'10" |
|
二楼 |
5pc Ensuite Bath |
|
|
11'4" x 9'7" |
|
二楼 |
卧室 |
|
|
14'9" x 9'2" |
|
二楼 |
三件套浴室 |
|
|
10'5" x 4'3" |
|
二楼 |
卧室 |
|
|
14'2" x 9'3" |
|
二楼 |
卧室 |
|
|
9'7" x 8'7" |
|
二楼 |
5pc Bathroom |
|
|
10'5" x 4'0" |
|
地下室 |
娱乐室 |
|
|
31'8" x 26'8" |
|
地下室 |
四件套浴室 |
|
|
7'11" x 6'9" |
|
地下室 |
设备间 |
|
|
20'11" x 13'6" |
|
地下室 |
其它 |
|
|
Measurements not available |
|
一楼 |
门厅 |
|
|
11'9" x 8'3" |
|
一楼 |
Office |
|
|
11'8" x 11'0" |
|
一楼 |
Living Room/fireplace |
|
|
21'4" x 13'5" |
|
一楼 |
餐厅 |
|
|
13'6" x 12'5" |
|
一楼 |
厨房 |
|
|
13'9" x 8'7" |
|
一楼 |
家庭房 |
|
|
20'3" x 13'9" |
|
一楼 |
洗衣房 |
|
|
13'10" x 5'7" |
|
一楼 |
两件套卫生间 |
|
|
5'7" x 5'3" |
|
一楼 |
其它 |
|
|
Measurements not available |
https://www.realtor.ca/real-estate/27641442/5-rutherford-crescent-kanata-beaverbrook


































