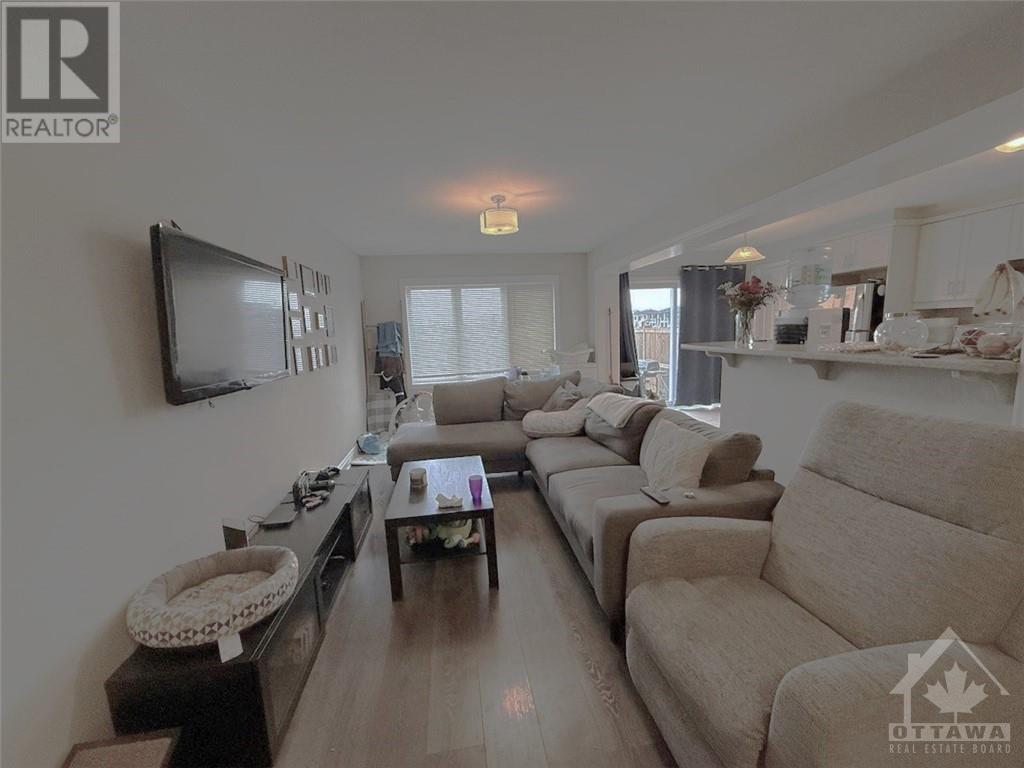3 卧室
3 浴室
中央空调
风热取暖
$2,500 Monthly
Great location! This 3-bedroom, 3-bathroom townhome is located in Sought-after Stittsville! The main floor features laminate throughout, an open-concept kitchen with stainless steel appliances, and a pantry that leads to spacious living/dining rooms. Also, a private entrance from the garage into the mud room with a powder room is another great feature. Pantry for extra storage. Stairs lead up to the 2nd level loft with a large window offering lots of extra light. The primary bedroom offers a large walk-in closet + ensuite. Two other Generous-sized bedrooms and laundry finish this floor. Unfinished basement with lots of lights and storage. Fully fenced backyard. No rear neighbors. Close to parks, great schools, shopping, HWY 417, and lots of amenities! (id:44758)
房源概要
|
MLS® Number
|
1419997 |
|
房源类型
|
民宅 |
|
临近地区
|
Abbottsville Crossing |
|
附近的便利设施
|
公共交通, 购物 |
|
社区特征
|
Family Oriented |
|
总车位
|
3 |
详 情
|
浴室
|
3 |
|
地上卧房
|
3 |
|
总卧房
|
3 |
|
公寓设施
|
Laundry - In Suite |
|
赠送家电包括
|
冰箱, 洗碗机, 烘干机, Hood 电扇, 炉子, 洗衣机 |
|
地下室进展
|
已完成 |
|
地下室类型
|
Full (unfinished) |
|
施工日期
|
2018 |
|
空调
|
中央空调 |
|
外墙
|
砖, Siding |
|
Fire Protection
|
Smoke Detectors |
|
Flooring Type
|
Wall-to-wall Carpet, Mixed Flooring, Laminate, Tile |
|
客人卫生间(不包含洗浴)
|
1 |
|
供暖方式
|
天然气 |
|
供暖类型
|
压力热风 |
|
储存空间
|
2 |
|
类型
|
联排别墅 |
|
设备间
|
市政供水 |
车 位
土地
|
英亩数
|
无 |
|
围栏类型
|
Fenced Yard |
|
土地便利设施
|
公共交通, 购物 |
|
污水道
|
城市污水处理系统 |
|
土地深度
|
88 Ft ,4 In |
|
土地宽度
|
21 Ft ,4 In |
|
不规则大小
|
21.3 Ft X 88.35 Ft |
|
规划描述
|
住宅 |
房 间
| 楼 层 |
类 型 |
长 度 |
宽 度 |
面 积 |
|
二楼 |
主卧 |
|
|
11'0" x 16'0" |
|
二楼 |
卧室 |
|
|
10'0" x 9'0" |
|
二楼 |
卧室 |
|
|
10'0" x 9'6" |
|
一楼 |
客厅 |
|
|
10'6" x 16'0" |
|
一楼 |
餐厅 |
|
|
10'6" x 10'6" |
|
一楼 |
厨房 |
|
|
16'9" x 9'0" |
https://www.realtor.ca/real-estate/27641818/113-cranesbill-road-ottawa-abbottsville-crossing



















