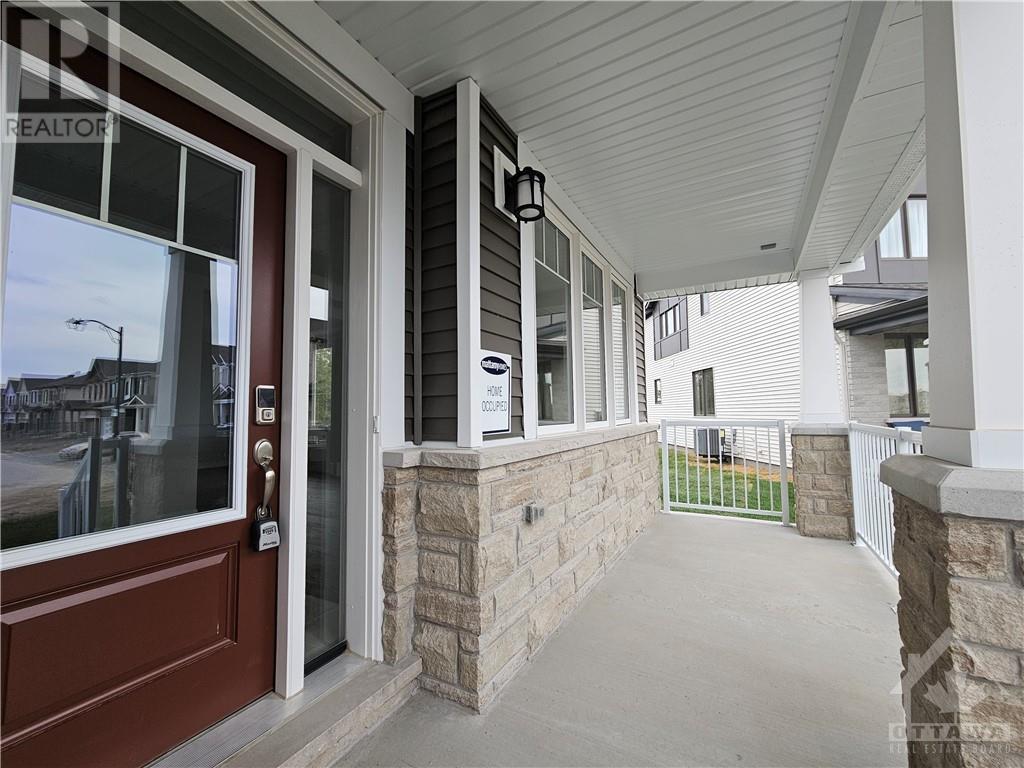5 卧室
4 浴室
中央空调
风热取暖
$3,350 Monthly
Wow! Be the first one to live in this BRAND NEW, spacious, bright 5 Bedroom/3.5 Bathroom 3200 sqft detached home on a huge irregular lot available immediately. Main floor has welcoming bright Foyer, Living Rm, Formal Dining Rm, Separate cozy family room w/gas fireplace, Huge upgraded kitchen with lots of cabinet space, pantry, chimney hood fan & huge stone island with Breakfast bar, a separate breakfast area, convenient mud room, powder rm and a walk-in closet for your winter coats & boots. Main floor and stairs have beautiful hardwood. 2nd level has great size Primary bedroom w/ grand 5 piece Ensuite + his & her walk-in closets, Another bedroom w/Walk-in & Ensuite, 3 additional great size bedrooms, 3rd FULL bathroom and laundry. 4 Bedrooms have walk-ins! Basement is open and great size. A/C & Garage Door Opener installed. Grass and Driveway are already done. First year internet included. Close to parks, schools, shopping, golf & restaurants. This home is ready for your move-in! (id:44758)
房源概要
|
MLS® Number
|
1420049 |
|
房源类型
|
民宅 |
|
临近地区
|
Richmond |
|
总车位
|
4 |
详 情
|
浴室
|
4 |
|
地上卧房
|
5 |
|
总卧房
|
5 |
|
公寓设施
|
Laundry - In Suite |
|
赠送家电包括
|
冰箱, 洗碗机, 烘干机, 炉子, 洗衣机 |
|
地下室进展
|
已完成 |
|
地下室类型
|
Full (unfinished) |
|
施工日期
|
2024 |
|
施工种类
|
独立屋 |
|
空调
|
中央空调 |
|
外墙
|
Siding |
|
Flooring Type
|
Carpeted, Hardwood, Tile |
|
客人卫生间(不包含洗浴)
|
1 |
|
供暖方式
|
天然气 |
|
供暖类型
|
压力热风 |
|
储存空间
|
2 |
|
类型
|
独立屋 |
|
设备间
|
市政供水 |
车 位
土地
|
英亩数
|
无 |
|
污水道
|
城市污水处理系统 |
|
不规则大小
|
* Ft X * Ft |
|
规划描述
|
住宅 |
房 间
| 楼 层 |
类 型 |
长 度 |
宽 度 |
面 积 |
|
二楼 |
主卧 |
|
|
15'0" x 18'0" |
|
二楼 |
5pc Ensuite Bath |
|
|
Measurements not available |
|
二楼 |
卧室 |
|
|
13'3" x 11'0" |
|
二楼 |
三件套浴室 |
|
|
Measurements not available |
|
二楼 |
卧室 |
|
|
13'3" x 10'2" |
|
二楼 |
三件套卫生间 |
|
|
Measurements not available |
|
二楼 |
卧室 |
|
|
12'0" x 12'2" |
|
二楼 |
卧室 |
|
|
11'0" x 12'0" |
|
二楼 |
洗衣房 |
|
|
Measurements not available |
|
一楼 |
厨房 |
|
|
17'2" x 10'0" |
|
一楼 |
大型活动室 |
|
|
18'0" x 18'0" |
|
一楼 |
餐厅 |
|
|
12'0" x 15'0" |
|
一楼 |
Mud Room |
|
|
Measurements not available |
|
一楼 |
Eating Area |
|
|
17'2" x 10'0" |
|
一楼 |
客厅 |
|
|
11'0" x 12'0" |
|
一楼 |
Mud Room |
|
|
Measurements not available |
|
一楼 |
门厅 |
|
|
Measurements not available |
https://www.realtor.ca/real-estate/27641816/82-green-ash-avenue-ottawa-richmond




























