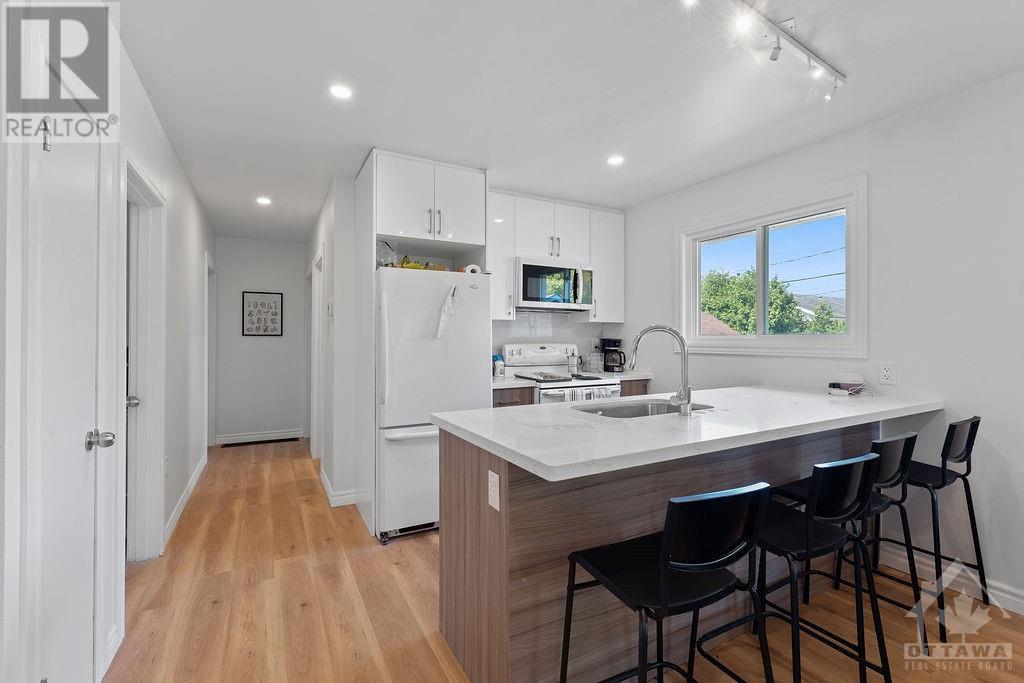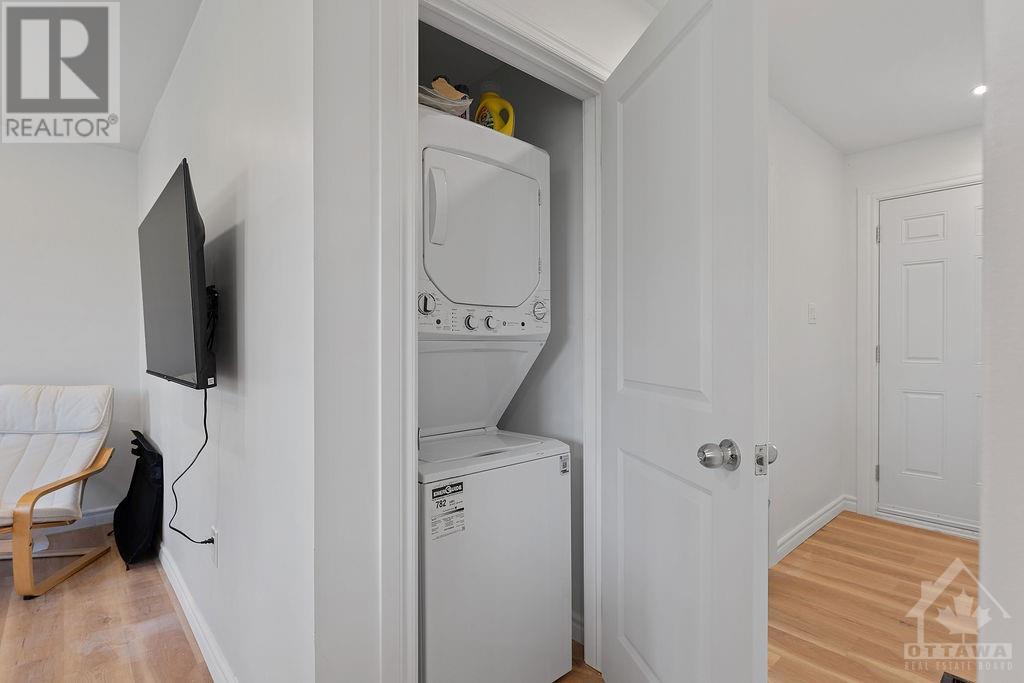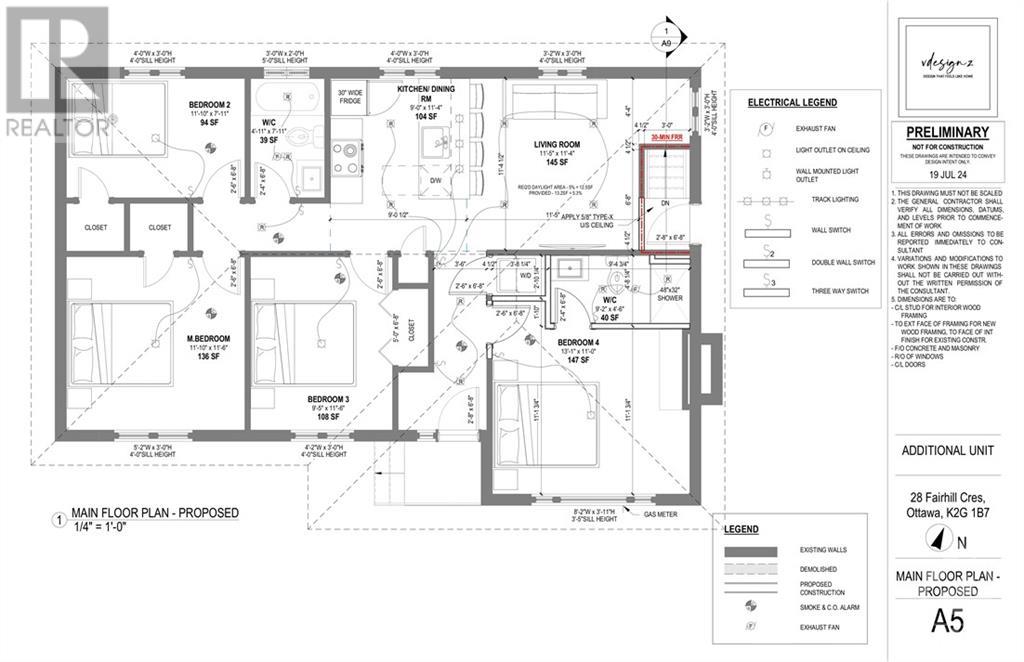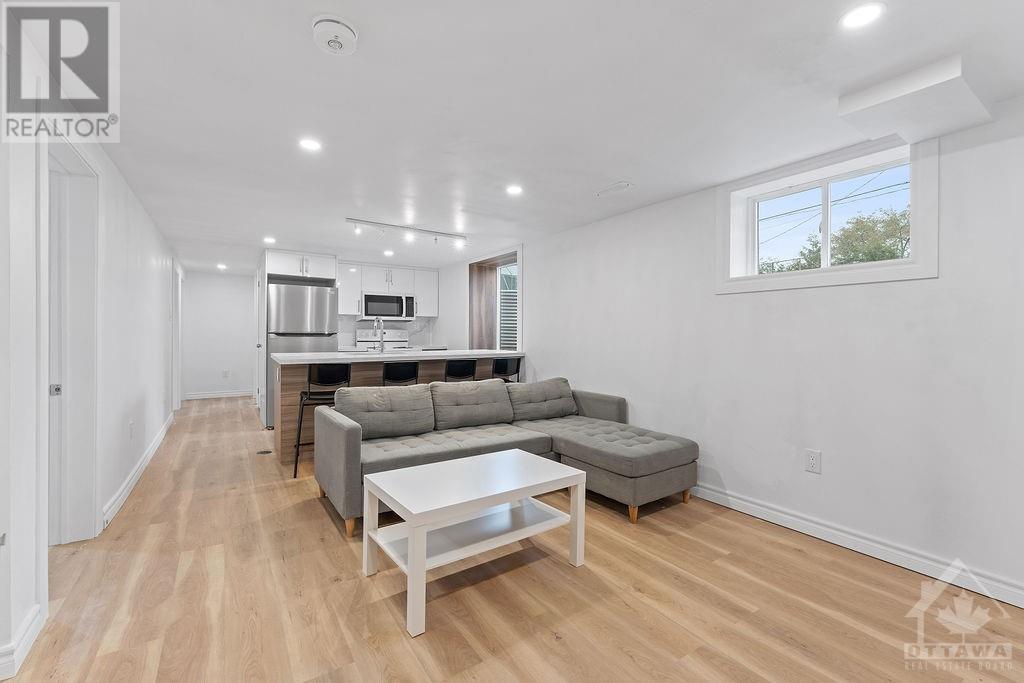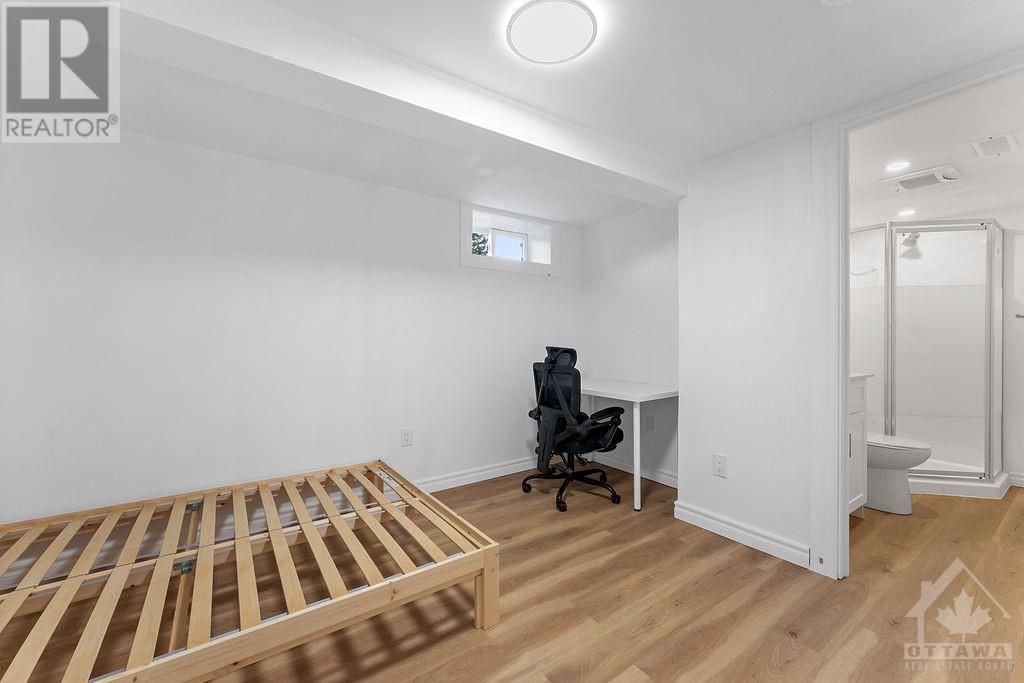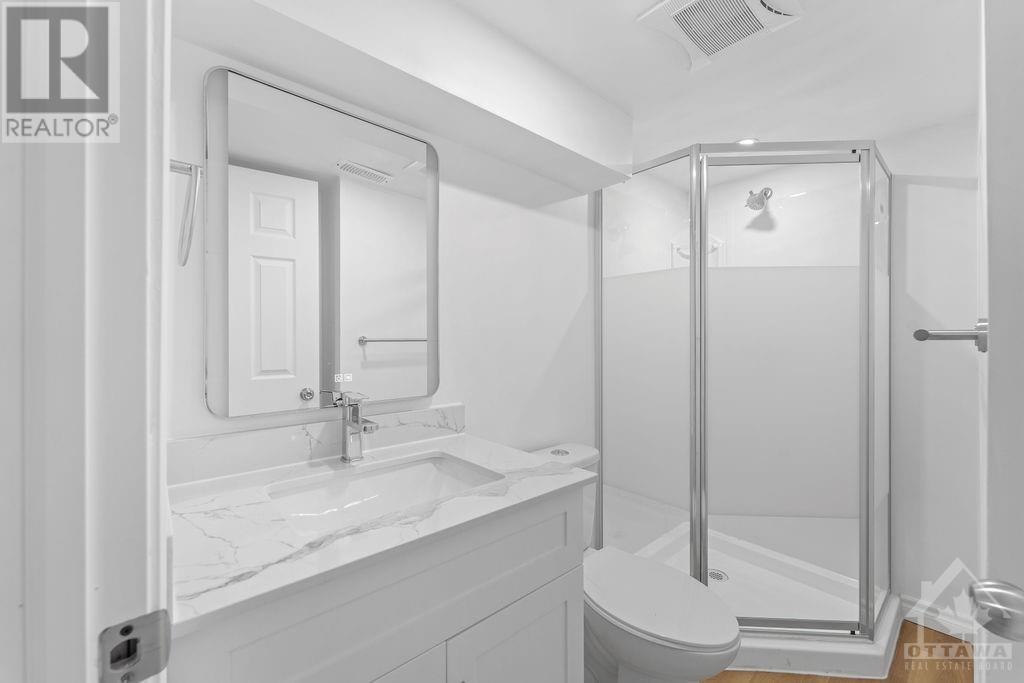8 卧室
4 浴室
平房
中央空调
风热取暖
Land / Yard Lined With Hedges, Landscaped
$864,880
ATTENTION INVESTORS! Here’s a golden opportunity to own a fully renovated, fully rented bungalow in the heart of Nepean, sitting on a large lot (67 x 112 feet). Fully legal 2 unit Bungalow with city permits with separate Hydro panels & meters. The upper level features 4 bedrooms, high end vinyl flooring, a bright and roomy living space with plenty of pot lights, an upgraded kitchen with quartz countertops, stackable laundry, and 2 luxurious full bathrooms. The lower level offers a separate entrance, 4 additional bedrooms, an open-concept living room, and a modernized kitchen with quartz counters, and another 2 full bathrooms. Both units are to be fully rented, generating $7225/monthly with separate utilities (2 hydrometers). All permits, plans, and inspections are on file. Situated within close to Algonquin College, parks, trails and transit. Great for investor looking for high income property or owner who wants to live in one unit and rent the other. Call us today! 7.9% cap rate (id:44758)
房源概要
|
MLS® Number
|
1419677 |
|
房源类型
|
民宅 |
|
临近地区
|
Manordale |
|
附近的便利设施
|
公共交通, Recreation Nearby, 购物 |
|
社区特征
|
Family Oriented |
|
总车位
|
5 |
|
存储类型
|
Storage 棚 |
详 情
|
浴室
|
4 |
|
地上卧房
|
4 |
|
地下卧室
|
4 |
|
总卧房
|
8 |
|
赠送家电包括
|
冰箱, 洗碗机, 烘干机, 微波炉 Range Hood Combo, 炉子, 洗衣机 |
|
建筑风格
|
平房 |
|
地下室进展
|
已装修 |
|
地下室类型
|
全完工 |
|
施工日期
|
1960 |
|
施工种类
|
独立屋 |
|
空调
|
中央空调 |
|
外墙
|
石, 砖 |
|
Fire Protection
|
Smoke Detectors |
|
Flooring Type
|
Laminate, Ceramic |
|
地基类型
|
混凝土浇筑 |
|
供暖方式
|
天然气 |
|
供暖类型
|
压力热风 |
|
储存空间
|
1 |
|
类型
|
独立屋 |
|
设备间
|
市政供水 |
车 位
土地
|
英亩数
|
无 |
|
围栏类型
|
Fenced Yard |
|
土地便利设施
|
公共交通, Recreation Nearby, 购物 |
|
Landscape Features
|
Land / Yard Lined With Hedges, Landscaped |
|
污水道
|
城市污水处理系统 |
|
土地深度
|
112 Ft |
|
土地宽度
|
67 Ft |
|
不规则大小
|
67 Ft X 112 Ft |
|
规划描述
|
住宅 |
房 间
| 楼 层 |
类 型 |
长 度 |
宽 度 |
面 积 |
|
地下室 |
客厅/饭厅 |
|
|
21'0" x 11'3" |
|
地下室 |
厨房 |
|
|
10'0" x 11'3" |
|
地下室 |
主卧 |
|
|
10'0" x 10'11" |
|
地下室 |
卧室 |
|
|
11'6" x 7'11" |
|
地下室 |
卧室 |
|
|
10'3" x 8'6" |
|
地下室 |
卧室 |
|
|
11'0" x 9'10" |
|
地下室 |
三件套浴室 |
|
|
8'2" x 4'0" |
|
地下室 |
完整的浴室 |
|
|
8'2" x 6'7" |
|
地下室 |
设备间 |
|
|
7'7" x 4'11" |
|
一楼 |
门厅 |
|
|
6'8" x 2'8" |
|
一楼 |
客厅/饭厅 |
|
|
11'5" x 11'4" |
|
一楼 |
厨房 |
|
|
9'0" x 11'4" |
|
一楼 |
卧室 |
|
|
13'1" x 11'0" |
|
一楼 |
三件套浴室 |
|
|
9'2" x 4'6" |
|
一楼 |
卧室 |
|
|
11'10" x 7'11" |
|
一楼 |
卧室 |
|
|
9'5" x 11'6" |
|
一楼 |
主卧 |
|
|
11'10" x 11'6" |
|
一楼 |
完整的浴室 |
|
|
4'11" x 7'11" |
https://www.realtor.ca/real-estate/27642592/28-fairhill-crescent-ottawa-manordale








