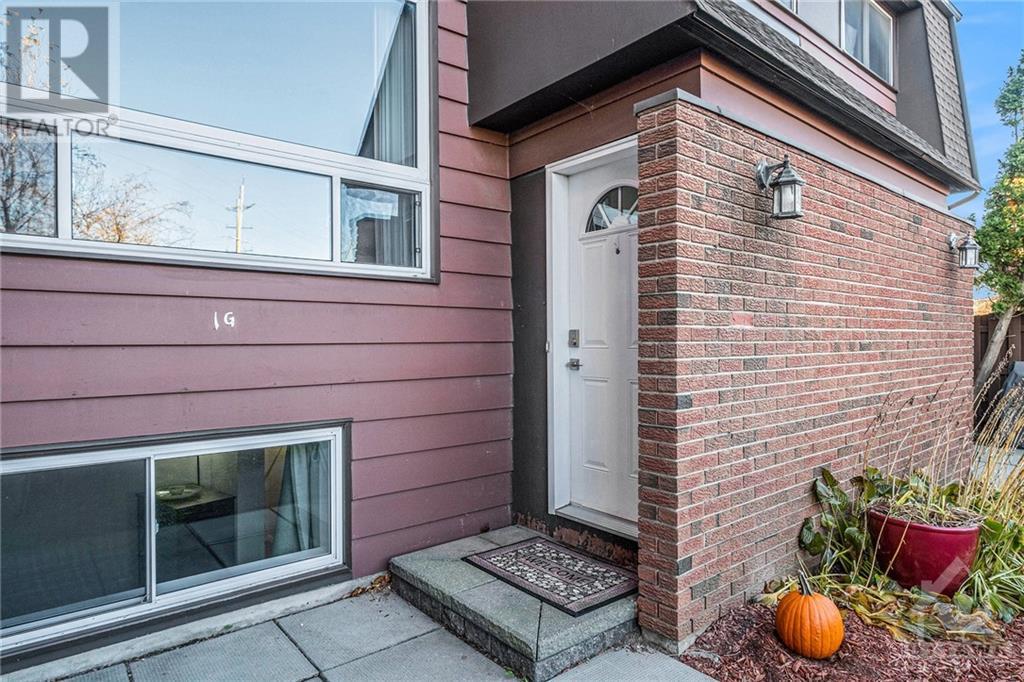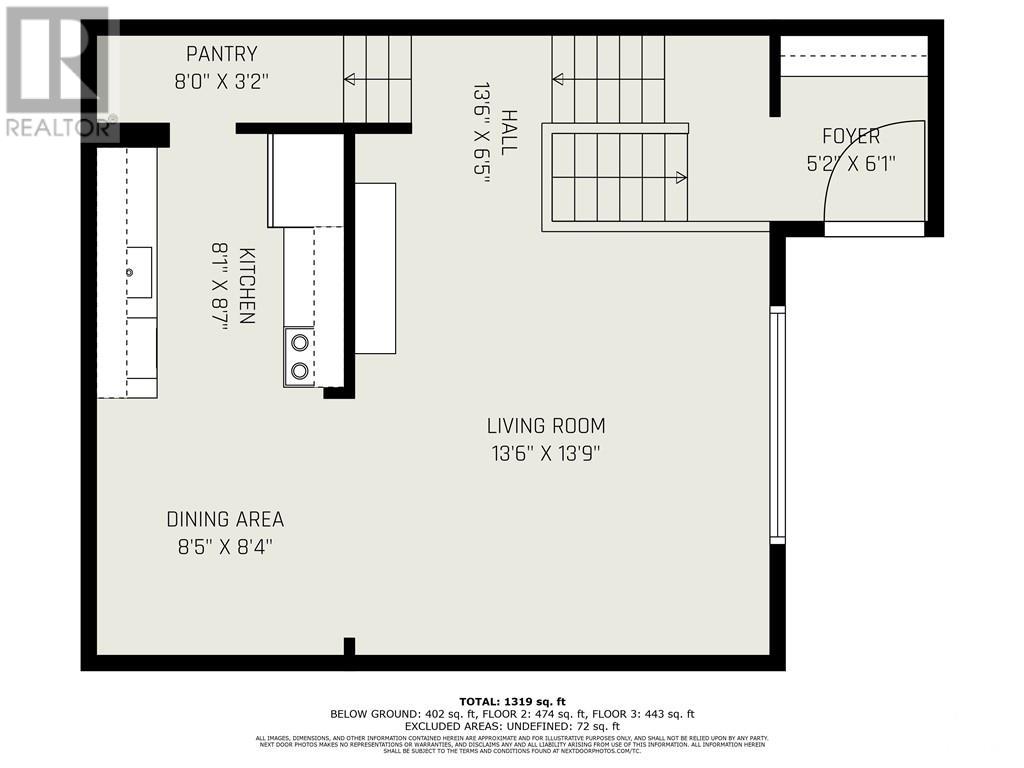1 Banner Road Unit#g Ottawa, Ontario K2H 8T3

$399,999管理费,Landscaping, Property Management, Water, Insurance, Other, See Remarks
$446 每月
管理费,Landscaping, Property Management, Water, Insurance, Other, See Remarks
$446 每月Step into home ownership with this spacious turn key, low maintenance condo townhome, where comfort meets everyday convenience. The main level with its gleaming hardwood floor offers ample space for living and dining along with an updated kitchen, featuring stylish cabinets, new stainless steel appliances and a convenient pantry. Three large bedrooms, provide ample space for relaxation and privacy, along with two well-appointed bathrooms. There is a private enclosed front yard to enjoy spending time outdoors. 1 parking spot included. Conveniently located across from SRB High School, shopping, restaurants, and minutes from Algonquin College and the LRT, with easy access to the 417 and Hunt Club. Fantastic opportunity for first time buyers. (id:44758)
Open House
此属性有开放式房屋!
2:00 pm
结束于:4:00 pm
房源概要
| MLS® Number | 1420002 |
| 房源类型 | 民宅 |
| 临近地区 | Sheahan Estates/Trend Village |
| 社区特征 | Pets Allowed |
| 总车位 | 1 |
详 情
| 浴室 | 2 |
| 地上卧房 | 2 |
| 地下卧室 | 1 |
| 总卧房 | 3 |
| 公寓设施 | Laundry - In Suite |
| 赠送家电包括 | 冰箱, 洗碗机, 烘干机, 微波炉, 炉子, 洗衣机 |
| 地下室进展 | 已装修 |
| 地下室类型 | 全完工 |
| 施工日期 | 1976 |
| 空调 | Heat Pump |
| 外墙 | 砖, Siding |
| Flooring Type | Hardwood, Laminate, Tile |
| 地基类型 | 混凝土浇筑 |
| 客人卫生间(不包含洗浴) | 1 |
| 供暖方式 | 电 |
| 供暖类型 | Baseboard Heaters, Heat Pump |
| 储存空间 | 2 |
| 类型 | 联排别墅 |
| 设备间 | 市政供水 |
车 位
| Surfaced | |
| 访客停车位 |
土地
| 英亩数 | 无 |
| 污水道 | 城市污水处理系统 |
| 规划描述 | 住宅 |
房 间
| 楼 层 | 类 型 | 长 度 | 宽 度 | 面 积 |
|---|---|---|---|---|
| 二楼 | 三件套卫生间 | 5'6" x 11'5" | ||
| 二楼 | 主卧 | 16'1" x 11'5" | ||
| 二楼 | 卧室 | 13'6" x 9'0" | ||
| Lower Level | 卧室 | 11'3" x 13'9" | ||
| Lower Level | 卧室 | 10'4" x 10'5" | ||
| Lower Level | 设备间 | 5'10" x 9'5" | ||
| Lower Level | 两件套卫生间 | 4'3" x 5'11" | ||
| 一楼 | 门厅 | 5'2" x 6'1" | ||
| 一楼 | 客厅 | 13'6" x 13'9" | ||
| 一楼 | 餐厅 | 8'5" x 8'4" | ||
| 一楼 | 厨房 | 8'1" x 8'7" | ||
| 一楼 | Pantry | 8'0" x 3'2" |
https://www.realtor.ca/real-estate/27642588/1-banner-road-unitg-ottawa-sheahan-estatestrend-village



















