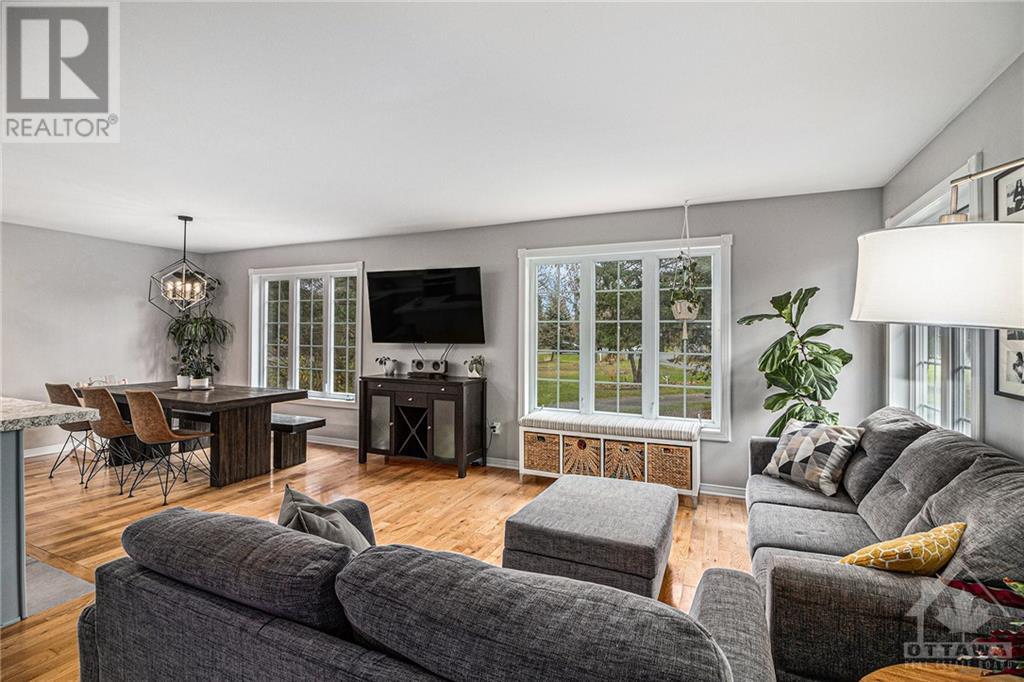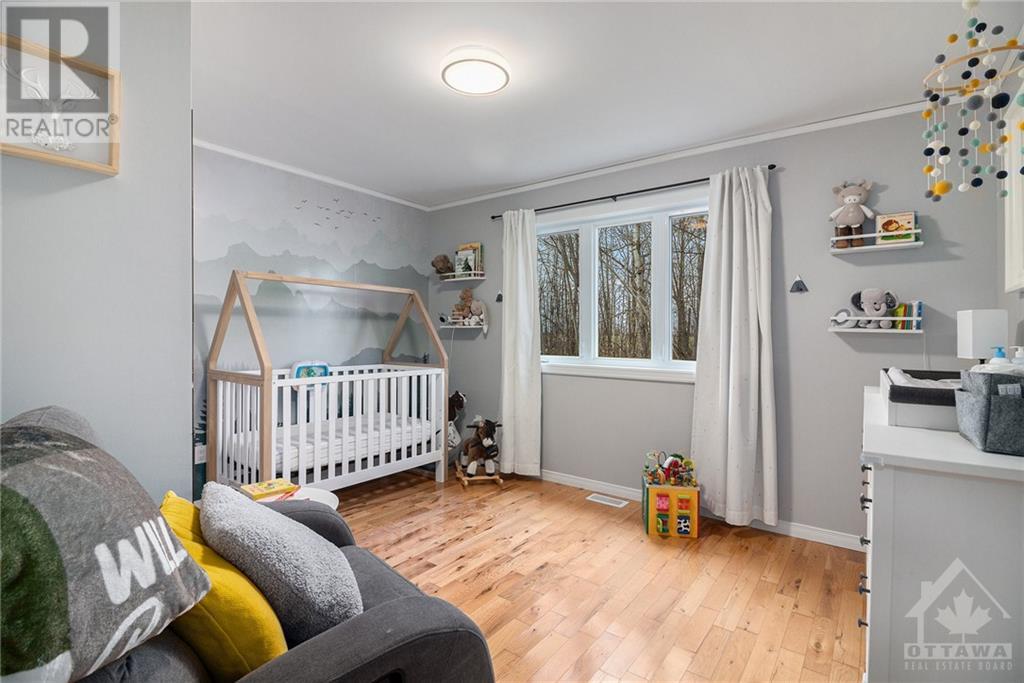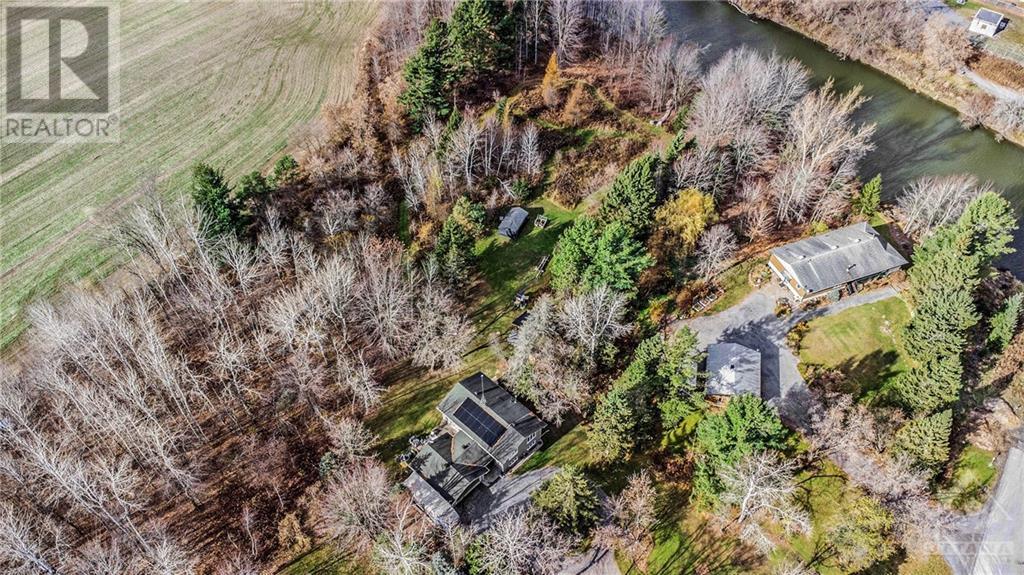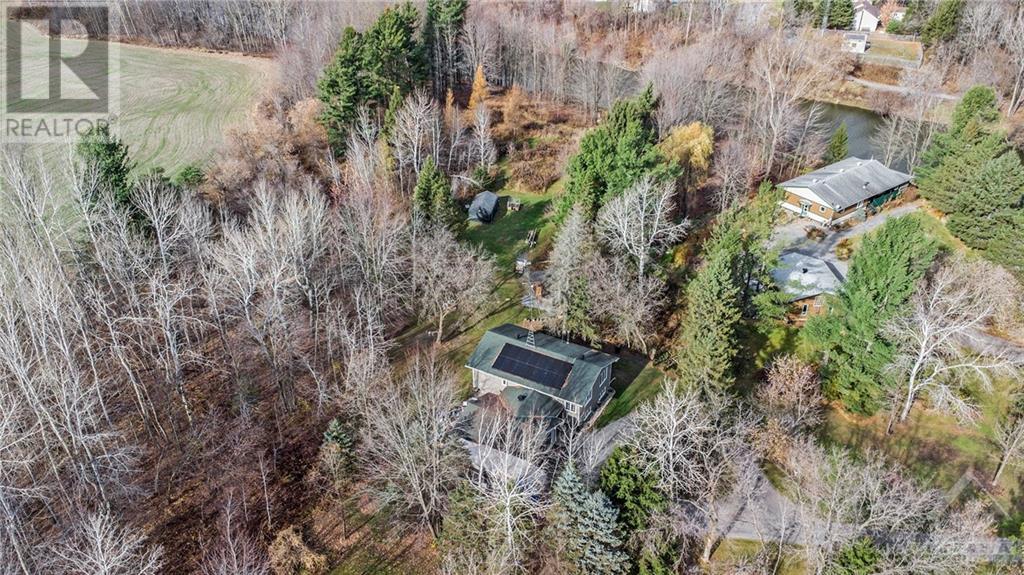4 卧室
2 浴室
Raised Ranch
Heat Pump, 换气器
风热取暖, Heat Pump
面积
$794,900
Waterfront opportunity! This beautiful, tastefully renovated home, sitting on a 2.68 acres lot with no rear neighbours offers privacy and tranquility with proximity to nearby amenities and schools. Located on a quiet “Cul de sac”, this property is a short 10 minute drive to Embrun and Casselman with easy access to the Hwy 417. On the main floor, you will be welcomed by a spacious open concept living, dining and kitchen area with plenty of natural light and room for gatherings. The main floor offers 3 bedrooms, including a primary bedroom with access to the main bathroom and 2 extra bedrooms for kids or office. The partially finished basement offers a living area, 4th bedroom, laundry room, second bathroom and an extra-large storage area. This beautiful lot offers a walking trail that leads to approximately 200 ft of waterfront! New upgrades include Electric Furnace, HWT, Heat Pump, Solar panels (2023). (id:44758)
房源概要
|
MLS® Number
|
1420009 |
|
房源类型
|
民宅 |
|
临近地区
|
St Albert |
|
附近的便利设施
|
Water Nearby |
|
Communication Type
|
Internet Access |
|
特征
|
Acreage, Cul-de-sac, 树木繁茂的地区, 自动车库门 |
|
总车位
|
10 |
|
存储类型
|
Storage 棚 |
详 情
|
浴室
|
2 |
|
地上卧房
|
3 |
|
地下卧室
|
1 |
|
总卧房
|
4 |
|
赠送家电包括
|
冰箱, 洗碗机, 烘干机, 微波炉, 炉子, 洗衣机 |
|
建筑风格
|
Raised Ranch |
|
地下室进展
|
部分完成 |
|
地下室类型
|
全部完成 |
|
施工日期
|
2001 |
|
施工种类
|
独立屋 |
|
空调
|
Heat Pump, 换气机 |
|
外墙
|
Siding |
|
Flooring Type
|
Hardwood, Laminate, Ceramic |
|
地基类型
|
木头 |
|
客人卫生间(不包含洗浴)
|
1 |
|
供暖方式
|
电, Solar |
|
供暖类型
|
Forced Air, Heat Pump |
|
储存空间
|
1 |
|
类型
|
独立屋 |
|
设备间
|
市政供水 |
车 位
土地
|
入口类型
|
Water Access |
|
英亩数
|
有 |
|
土地便利设施
|
Water Nearby |
|
污水道
|
Septic System |
|
土地深度
|
383 Ft |
|
土地宽度
|
100 Ft |
|
不规则大小
|
2.68 |
|
Size Total
|
2.68 Ac |
|
规划描述
|
住宅 |
房 间
| 楼 层 |
类 型 |
长 度 |
宽 度 |
面 积 |
|
地下室 |
家庭房 |
|
|
13'4" x 18'7" |
|
地下室 |
卧室 |
|
|
11'2" x 10'6" |
|
地下室 |
设备间 |
|
|
24'10" x 25'10" |
|
地下室 |
Partial Bathroom |
|
|
12'6" x 6'4" |
|
一楼 |
门厅 |
|
|
6'8" x 15'1" |
|
一楼 |
客厅 |
|
|
12'7" x 16'9" |
|
一楼 |
餐厅 |
|
|
12'4" x 10'0" |
|
一楼 |
厨房 |
|
|
12'4" x 9'8" |
|
一楼 |
完整的浴室 |
|
|
11'11" x 5'3" |
|
一楼 |
主卧 |
|
|
11'11" x 16'2" |
|
一楼 |
卧室 |
|
|
12'7" x 10'9" |
|
一楼 |
卧室 |
|
|
8'10" x 13'8" |
|
Other |
其它 |
|
|
17'11" x 25'1" |
https://www.realtor.ca/real-estate/27642587/951-du-castor-road-st-albert-st-albert
































