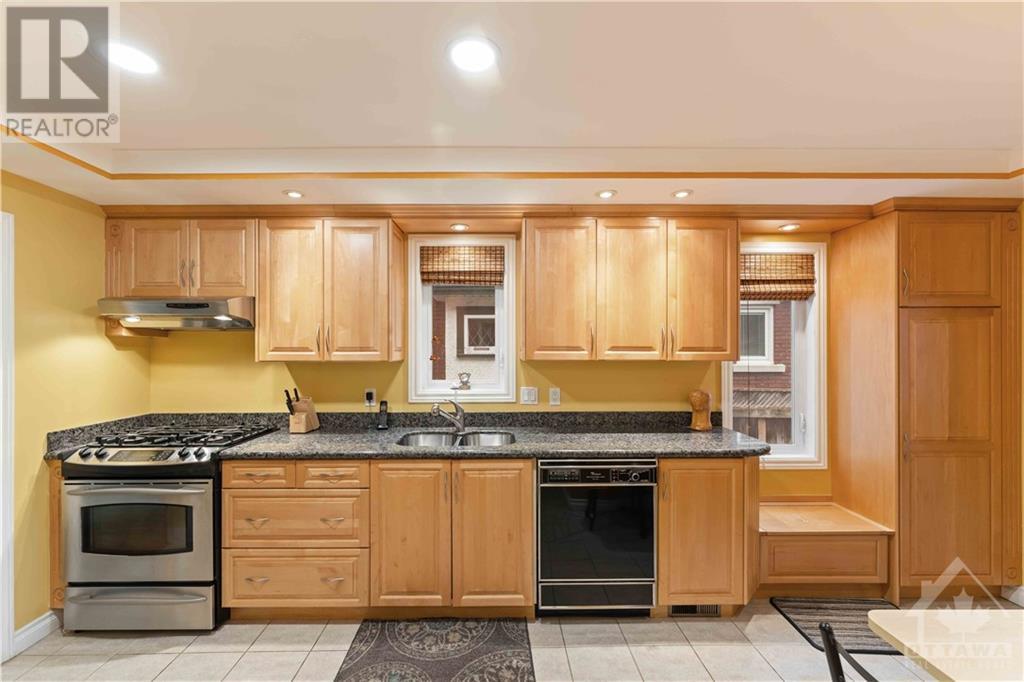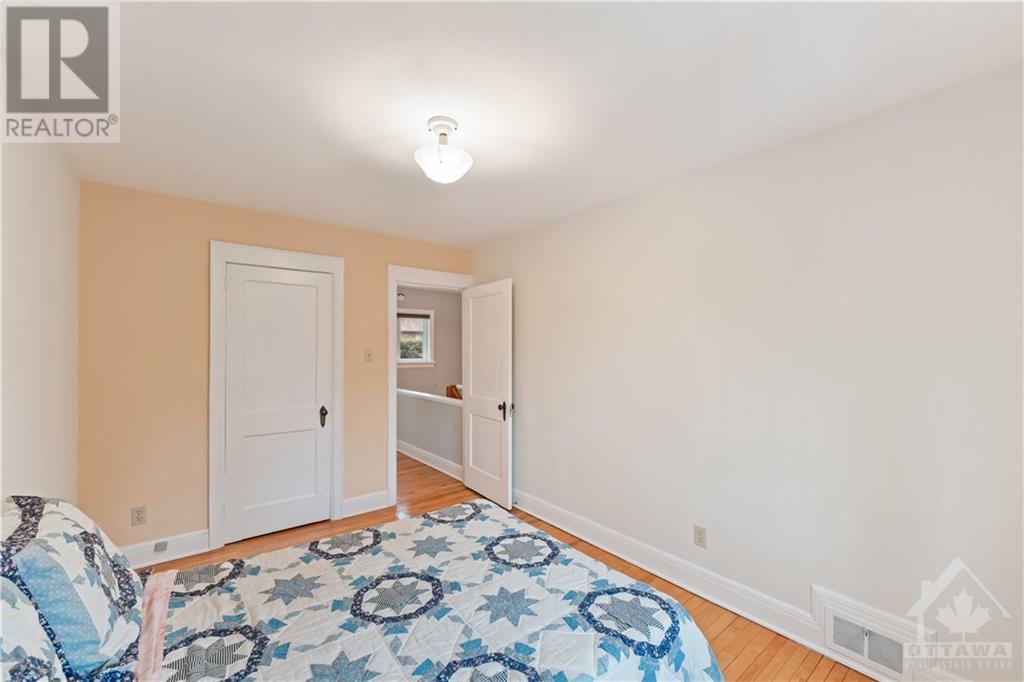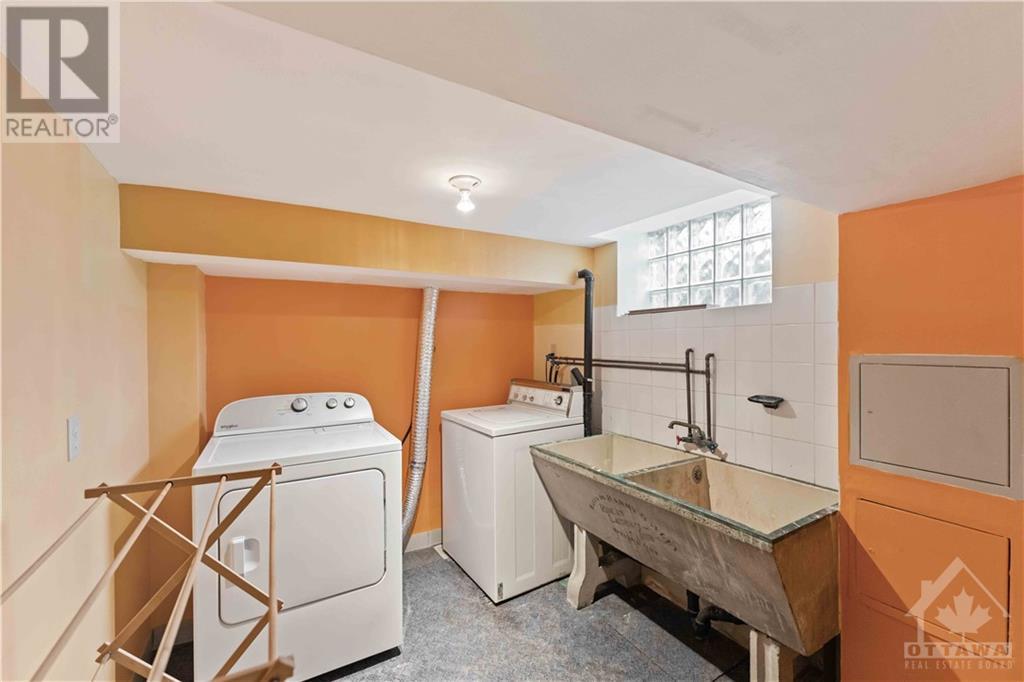3 卧室
2 浴室
壁炉
中央空调
风热取暖
$1,199,000
This 3 bedroom, 2 bathroom home is a must see, found on a beautifully mature street lined with brick homes, reminiscent of a movie set. Walking distance to all that little Italy has to offer, Hospital, LRT. The interlock driveway leads to a detached garage and fully fenced yard surrounded with foliage providing privacy all the while in the center of the city. When entering this immaculately maintained, architecturally beautiful home you will walk onto high polished granite floors and hardwood throughout the main and top level. Large windows bathe the home with natural light. You will notice extra details such as coved ceilings, granite counters, maple cupboards, gas range and SS appliances, make this home a showstopper. The living room has a wood burning fireplace for those cold winter nights, leads into a large family room addition overlooking the yard. The finished basement with bathroom even has a workshop for the woodworker hobbyist. Show with confidence. Immaculate. (id:44758)
Open House
此属性有开放式房屋!
开始于:
2:00 pm
结束于:
4:00 pm
房源概要
|
MLS® Number
|
1420068 |
|
房源类型
|
民宅 |
|
临近地区
|
Civic Hospital\ Little Italy |
|
总车位
|
4 |
详 情
|
浴室
|
2 |
|
地上卧房
|
3 |
|
总卧房
|
3 |
|
赠送家电包括
|
冰箱, 洗碗机, 烘干机, Hood 电扇, 微波炉, 炉子, 洗衣机 |
|
地下室进展
|
已装修 |
|
地下室类型
|
全完工 |
|
施工日期
|
1930 |
|
施工种类
|
独立屋 |
|
空调
|
中央空调 |
|
外墙
|
砖, 灰泥 |
|
壁炉
|
有 |
|
Fireplace Total
|
1 |
|
Flooring Type
|
Hardwood, Tile, Other |
|
地基类型
|
混凝土浇筑 |
|
客人卫生间(不包含洗浴)
|
1 |
|
供暖方式
|
天然气 |
|
供暖类型
|
压力热风 |
|
储存空间
|
2 |
|
类型
|
独立屋 |
|
设备间
|
市政供水 |
车 位
土地
|
英亩数
|
无 |
|
污水道
|
城市污水处理系统 |
|
土地深度
|
108 Ft |
|
土地宽度
|
40 Ft |
|
不规则大小
|
40 Ft X 108 Ft |
|
规划描述
|
住宅 |
房 间
| 楼 层 |
类 型 |
长 度 |
宽 度 |
面 积 |
|
二楼 |
主卧 |
|
|
14'3" x 9'9" |
|
二楼 |
卧室 |
|
|
12'0" x 9'0" |
|
二楼 |
卧室 |
|
|
11'0" x 9'7" |
|
二楼 |
四件套浴室 |
|
|
Measurements not available |
|
地下室 |
娱乐室 |
|
|
19'0" x 16'0" |
|
地下室 |
三件套卫生间 |
|
|
Measurements not available |
|
地下室 |
Hobby Room |
|
|
16'6" x 16'0" |
|
地下室 |
洗衣房 |
|
|
Measurements not available |
|
地下室 |
其它 |
|
|
Measurements not available |
|
一楼 |
Living Room/fireplace |
|
|
16'6" x 14'0" |
|
一楼 |
家庭房 |
|
|
22'3" x 10'3" |
|
一楼 |
餐厅 |
|
|
12'0" x 10'8" |
|
一楼 |
厨房 |
|
|
17'2" x 9'3" |
|
一楼 |
门厅 |
|
|
8'0" x 6'0" |
https://www.realtor.ca/real-estate/27642583/278-bayswater-avenue-ottawa-civic-hospital-little-italy































