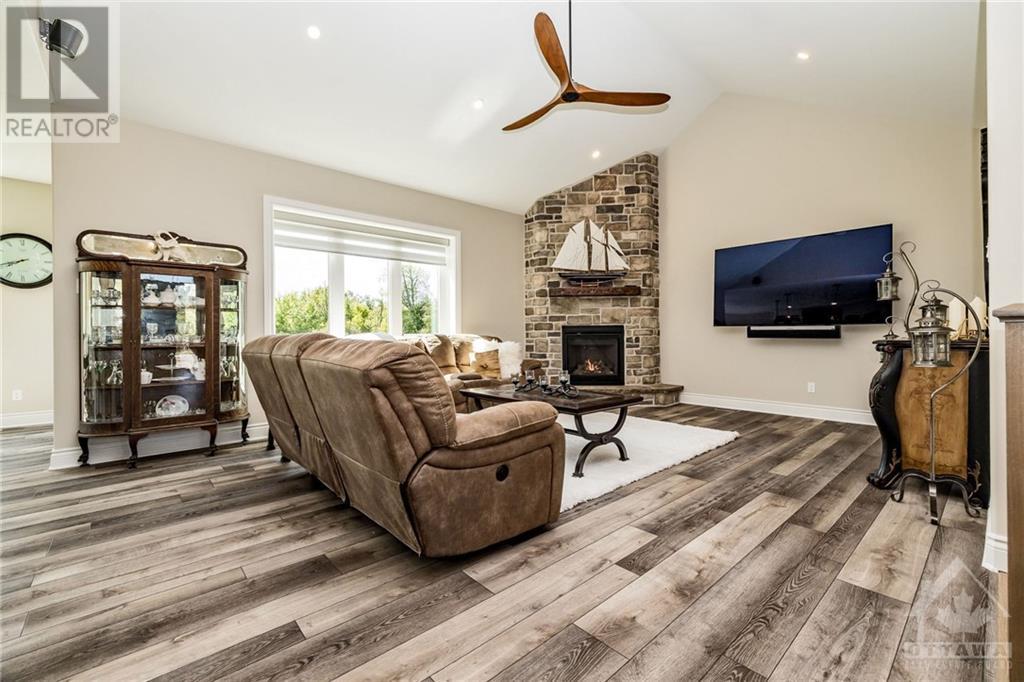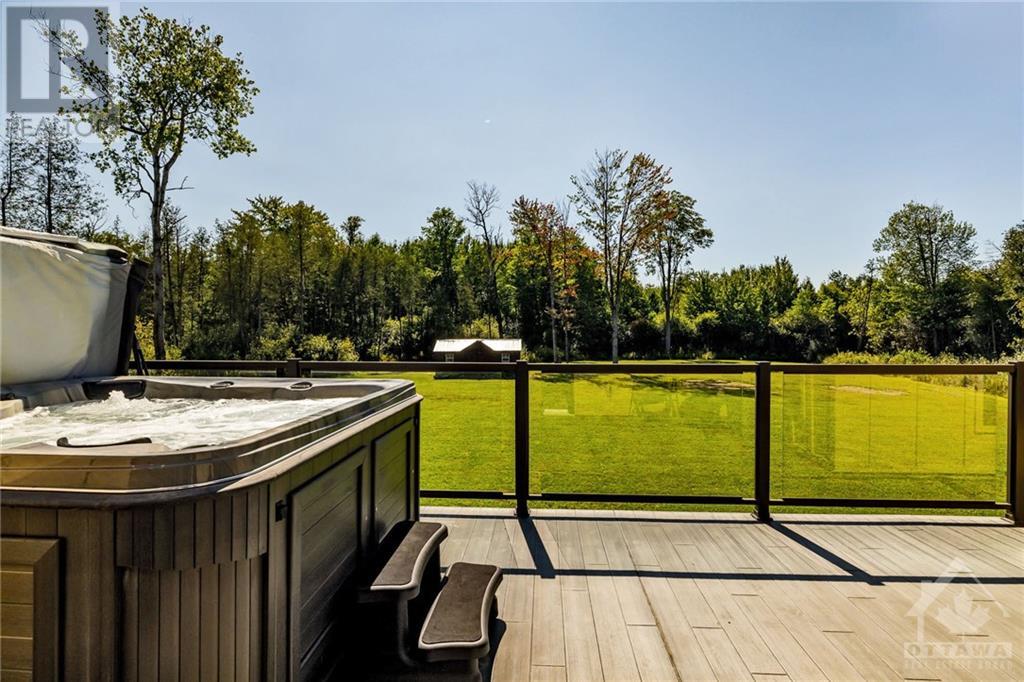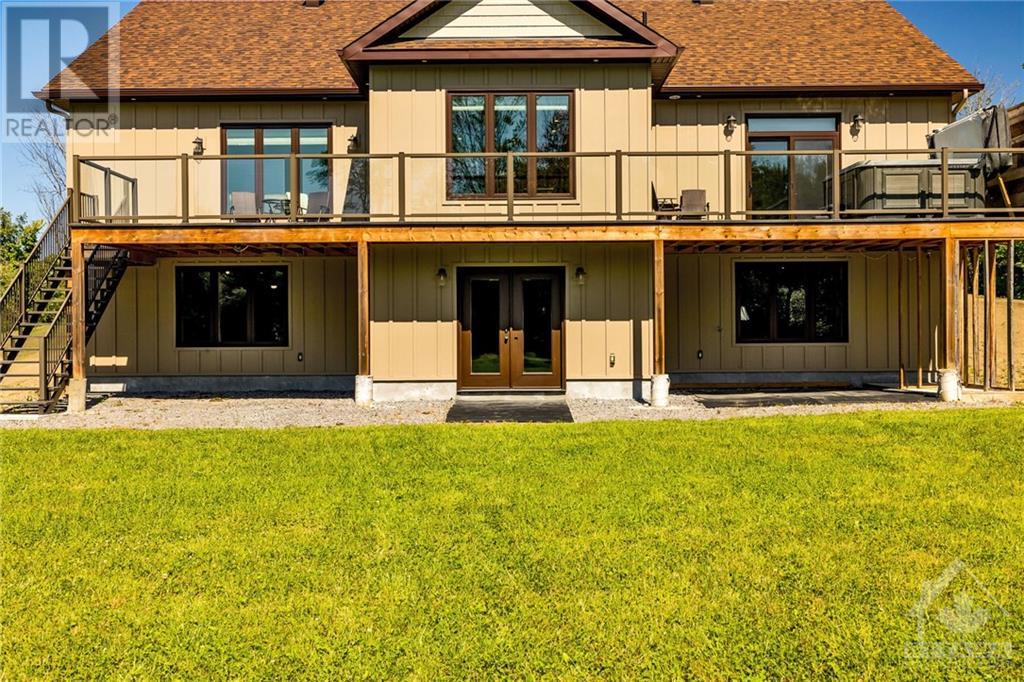4 卧室
2 浴室
平房
壁炉
中央空调
风热取暖, 地暖
面积
$1,249,900
Meticulous, with only a $260 average monthly utility cost, constructed with an ICF foundation that extends to the roof for a premium build. In-floor radiant heating in the basement, garage, and ensuite, adding a touch of luxury & comfort. This 4-bedroom custom walkout bungalow set on a private 2-acre lot in Carp is an exceptional home that boasts an expansive kitchen w/ S/S appliances, quartz countertops & walk-in pantry. The kitchen seamlessly flows into the open-concept living room with a cozy gas fireplace, dining room & access to your expansive back deck. The main level includes 3 bedrooms, a luxe primary suite complete w/ensuite, walk-in closet & direct access to a deck with a hot tub—an ideal retreat for relaxation. The heated oversized garage, with its 10 x 9 door, provides ample space and offers access to the mudroom and basement. The walkout basement is a versatile space with massive potential for an in-law suite that extends outside. (id:44758)
房源概要
|
MLS® Number
|
1420145 |
|
房源类型
|
民宅 |
|
临近地区
|
Carp |
|
附近的便利设施
|
Airport, Recreation Nearby, 购物 |
|
Communication Type
|
Internet Access |
|
特征
|
自动车库门 |
|
总车位
|
10 |
详 情
|
浴室
|
2 |
|
地上卧房
|
3 |
|
地下卧室
|
1 |
|
总卧房
|
4 |
|
赠送家电包括
|
冰箱, 洗碗机, 烘干机, Hood 电扇, 炉子, 洗衣机, Hot Tub, Blinds |
|
建筑风格
|
平房 |
|
地下室进展
|
部分完成 |
|
地下室类型
|
全部完成 |
|
施工日期
|
2020 |
|
施工种类
|
独立屋 |
|
空调
|
中央空调 |
|
外墙
|
石, Other |
|
壁炉
|
有 |
|
Fireplace Total
|
1 |
|
固定装置
|
吊扇 |
|
Flooring Type
|
Laminate, Tile |
|
供暖方式
|
Other, Propane |
|
供暖类型
|
Forced Air, 地暖 |
|
储存空间
|
1 |
|
类型
|
独立屋 |
|
设备间
|
Dug Well |
车 位
土地
|
英亩数
|
有 |
|
土地便利设施
|
Airport, Recreation Nearby, 购物 |
|
污水道
|
Septic System |
|
土地深度
|
435 Ft |
|
土地宽度
|
200 Ft |
|
不规则大小
|
2 |
|
Size Total
|
2 Ac |
|
规划描述
|
Ru |
房 间
| 楼 层 |
类 型 |
长 度 |
宽 度 |
面 积 |
|
地下室 |
卧室 |
|
|
11’9” x 13’5” |
|
地下室 |
娱乐室 |
|
|
29’0” x 40’1” |
|
一楼 |
门厅 |
|
|
13'3" x 7'4" |
|
一楼 |
Living Room/fireplace |
|
|
20'2" x 15'4" |
|
一楼 |
厨房 |
|
|
13'10" x 13'0" |
|
一楼 |
餐厅 |
|
|
13'0" x 9'6" |
|
一楼 |
洗衣房 |
|
|
10'5" x 9'7" |
|
一楼 |
主卧 |
|
|
15'4" x 13’0” |
|
一楼 |
三件套浴室 |
|
|
Measurements not available |
|
一楼 |
完整的浴室 |
|
|
Measurements not available |
|
一楼 |
卧室 |
|
|
11'7" x 11'0" |
|
一楼 |
卧室 |
|
|
13'1" x 10'1" |
|
一楼 |
其它 |
|
|
Measurements not available |
https://www.realtor.ca/real-estate/27643047/1515-diamondview-road-carp-carp





























