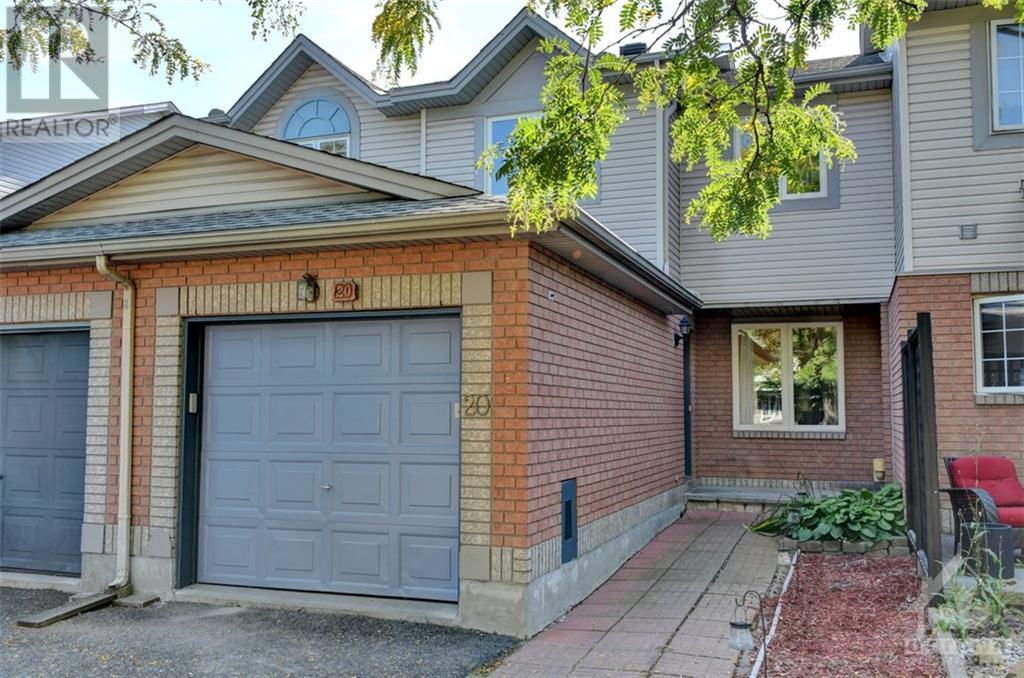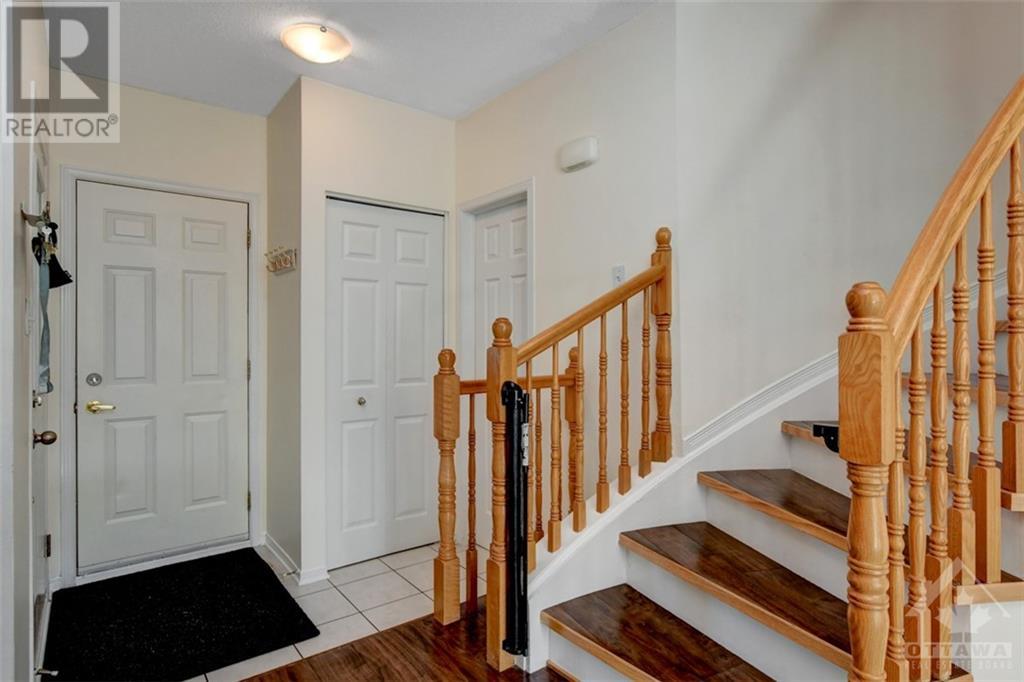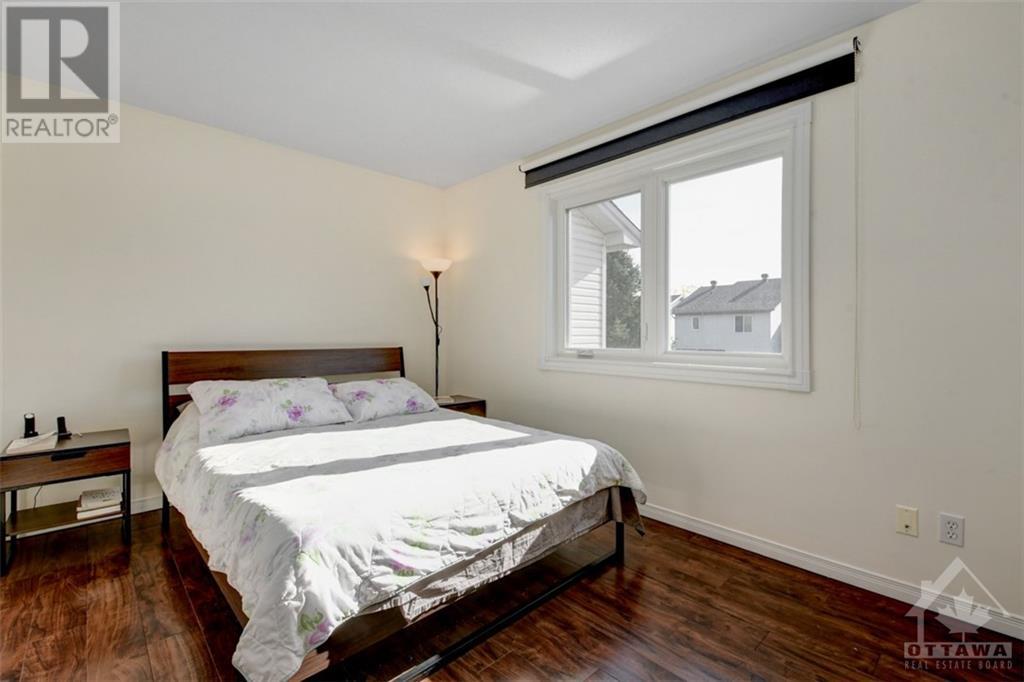3 卧室
2 浴室
中央空调
风热取暖
$540,000
Welcome to 20 Kincardine Drive! Wonderful starter home in family-oriented West Creek Meadows, only steps from parks, shopping, dining and public transit. This 3-bed, 1.5 bath home features a bright and spacious custom kitchen (new in 2021) with stainless steel appliances, open concept main level, inside entry to garage, a versatile finished basement with a separate office space. Upstairs features a spacious primary bedroom with walk-in-closet, updated main bathroom (2024) and 2 other good-sized bedrooms. Other notable updates include: furnace 2021, most windows 2022, attic insulation upgrade in 2022. (id:44758)
房源概要
|
MLS® Number
|
1420140 |
|
房源类型
|
民宅 |
|
临近地区
|
West Creek Meadows |
|
附近的便利设施
|
公共交通, Recreation Nearby, 购物 |
|
社区特征
|
Family Oriented |
|
Easement
|
Right Of Way |
|
特征
|
自动车库门 |
|
总车位
|
3 |
|
结构
|
Deck |
详 情
|
浴室
|
2 |
|
地上卧房
|
3 |
|
总卧房
|
3 |
|
赠送家电包括
|
冰箱, 洗碗机, 烘干机, 微波炉 Range Hood Combo, 炉子, 洗衣机 |
|
地下室进展
|
已装修 |
|
地下室类型
|
全完工 |
|
施工日期
|
2000 |
|
空调
|
中央空调 |
|
外墙
|
砖, Siding |
|
固定装置
|
吊扇 |
|
Flooring Type
|
Laminate, Tile, Vinyl |
|
地基类型
|
混凝土浇筑 |
|
客人卫生间(不包含洗浴)
|
1 |
|
供暖方式
|
天然气 |
|
供暖类型
|
压力热风 |
|
储存空间
|
2 |
|
类型
|
联排别墅 |
|
设备间
|
市政供水 |
车 位
土地
|
英亩数
|
无 |
|
围栏类型
|
Fenced Yard |
|
土地便利设施
|
公共交通, Recreation Nearby, 购物 |
|
污水道
|
城市污水处理系统 |
|
土地深度
|
116 Ft ,6 In |
|
土地宽度
|
20 Ft |
|
不规则大小
|
20.01 Ft X 116.46 Ft |
|
规划描述
|
住宅 |
房 间
| 楼 层 |
类 型 |
长 度 |
宽 度 |
面 积 |
|
二楼 |
四件套浴室 |
|
|
5'0" x 7'10" |
|
二楼 |
卧室 |
|
|
9'10" x 9'2" |
|
二楼 |
卧室 |
|
|
9'0" x 9'4" |
|
二楼 |
主卧 |
|
|
13'11" x 9'6" |
|
地下室 |
Office |
|
|
6'7" x 8'5" |
|
地下室 |
娱乐室 |
|
|
18'7" x 12'9" |
|
地下室 |
Storage |
|
|
9'8" x 6'4" |
|
地下室 |
设备间 |
|
|
12'3" x 10'0" |
|
一楼 |
两件套卫生间 |
|
|
2'11" x 6'8" |
|
一楼 |
餐厅 |
|
|
10'1" x 9'11" |
|
一楼 |
厨房 |
|
|
10'0" x 13'5" |
|
一楼 |
客厅 |
|
|
9'7" x 10'1" |
https://www.realtor.ca/real-estate/27643395/20-kincardine-drive-ottawa-west-creek-meadows































