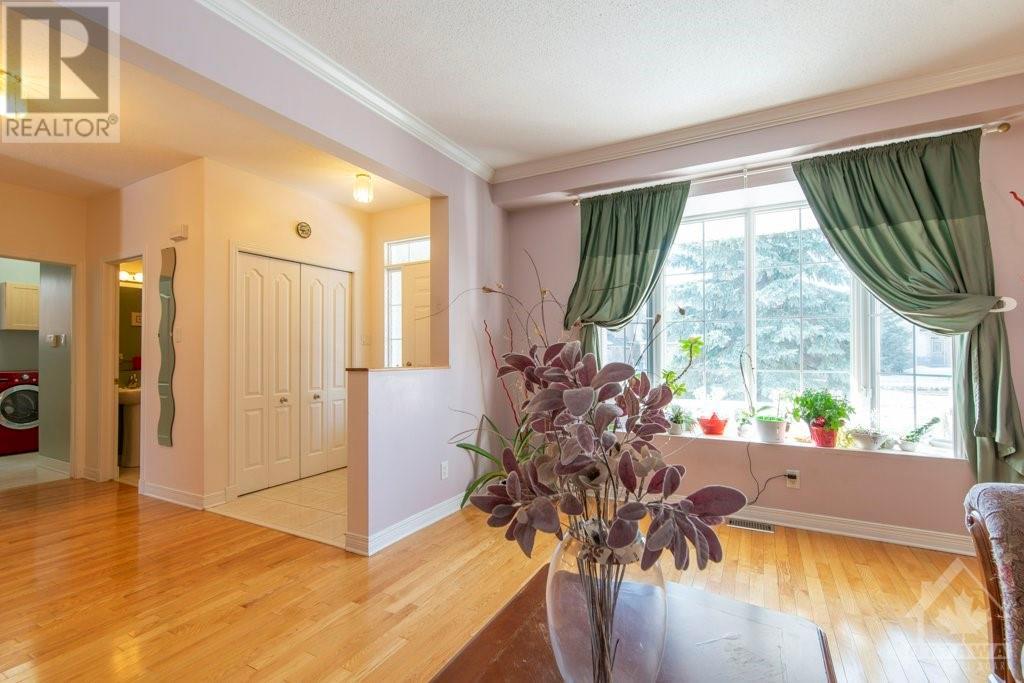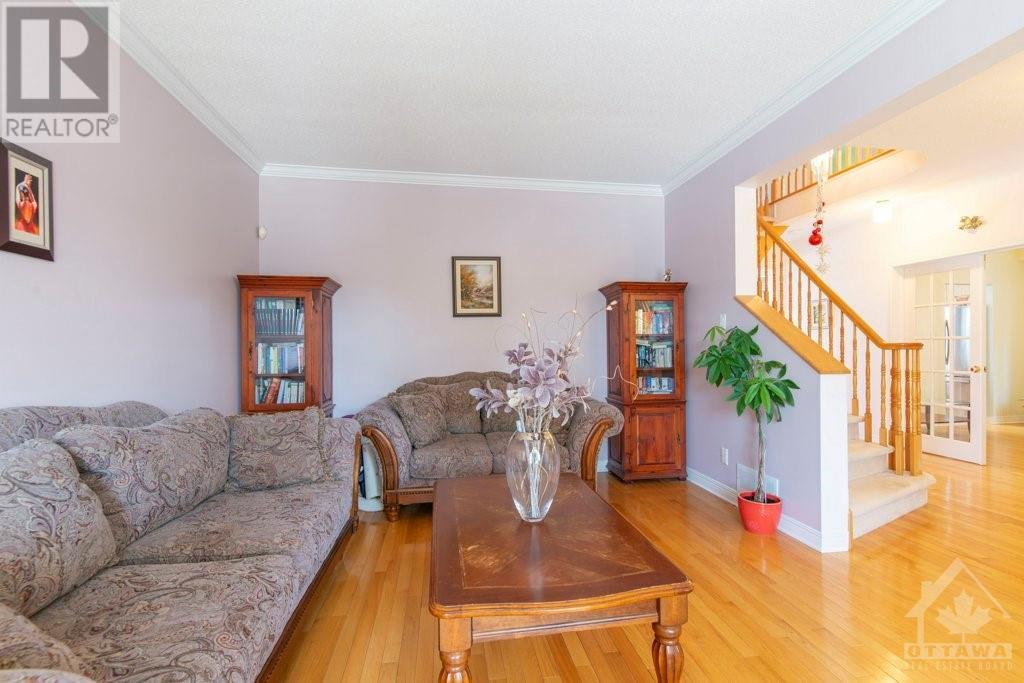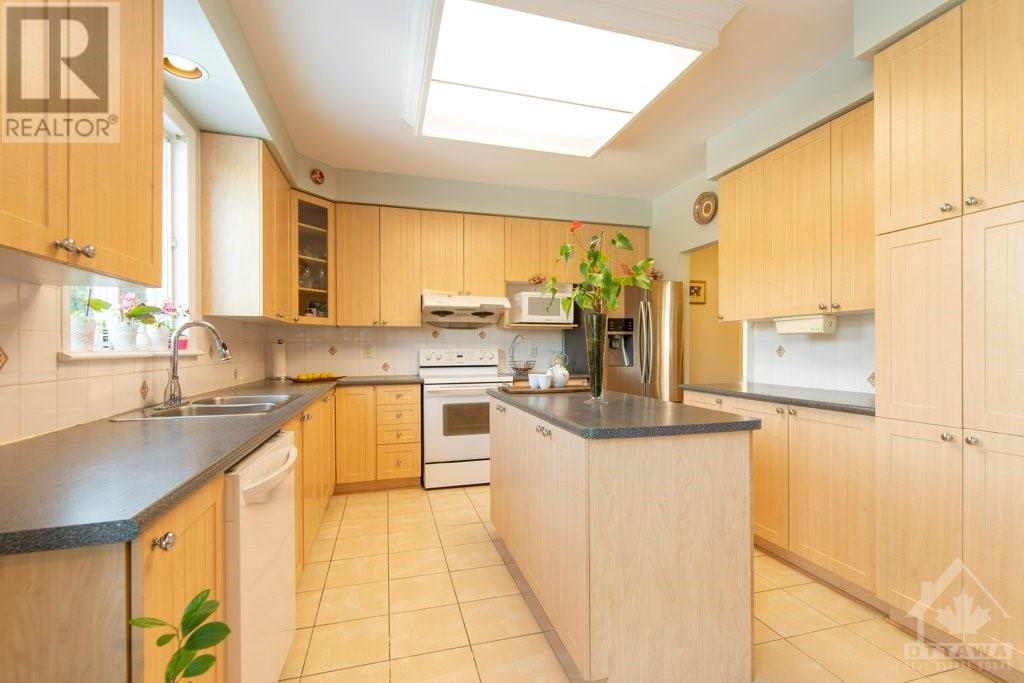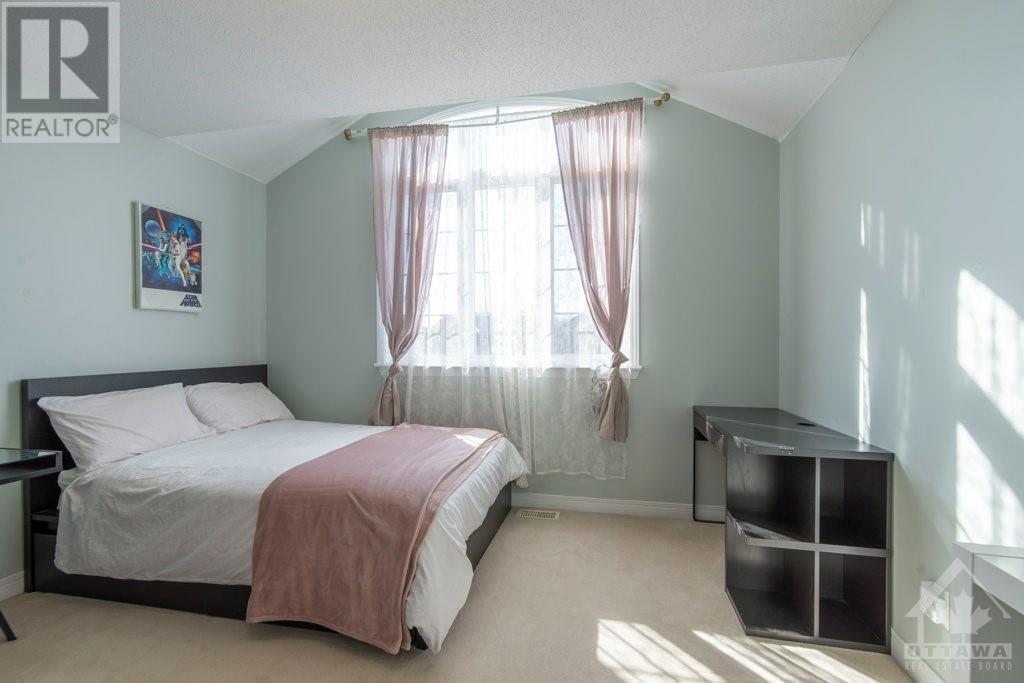4 卧室
3 浴室
中央空调
风热取暖
Land / Yard Lined With Hedges, Landscaped
$3,450 Monthly
Gorgeous 4 bedrooms, 3 baths Kanata Lakes home. Highly functional layout. The main floor has a separate living room, separate dining room, open concept kitchen, eat-in area and family room. The upper floor features a spacious primary bedroom with an ensuite bath and walk-in. closet, and 3 additional bedrooms serviced by a main bathroom. The basement is professionally finished as an entertainment space, with a wet bar and plenty of seating areas. Oversized backyard, fully landscaped, ready for your summer gatherings. Close to Kanata High Tech, Centrum, Golf Course, Top Ranked Schools, Transit. Available January 1st, 2025. (id:44758)
房源概要
|
MLS® Number
|
1420055 |
|
房源类型
|
民宅 |
|
临近地区
|
Kanata Lakes |
|
附近的便利设施
|
近高尔夫球场, 公共交通, 购物 |
|
总车位
|
4 |
详 情
|
浴室
|
3 |
|
地上卧房
|
4 |
|
总卧房
|
4 |
|
公寓设施
|
Laundry - In Suite |
|
赠送家电包括
|
冰箱, 洗碗机, 烘干机, Hood 电扇, 炉子, 洗衣机 |
|
地下室进展
|
已装修 |
|
地下室类型
|
全完工 |
|
施工日期
|
2001 |
|
施工种类
|
独立屋 |
|
空调
|
中央空调 |
|
外墙
|
砖, Siding |
|
Flooring Type
|
Wall-to-wall Carpet, Hardwood, Tile |
|
客人卫生间(不包含洗浴)
|
1 |
|
供暖方式
|
天然气 |
|
供暖类型
|
压力热风 |
|
储存空间
|
2 |
|
类型
|
独立屋 |
|
设备间
|
市政供水 |
车 位
土地
|
英亩数
|
无 |
|
土地便利设施
|
近高尔夫球场, 公共交通, 购物 |
|
Landscape Features
|
Land / Yard Lined With Hedges, Landscaped |
|
污水道
|
城市污水处理系统 |
|
土地深度
|
123 Ft ,10 In |
|
土地宽度
|
51 Ft ,11 In |
|
不规则大小
|
51.9 Ft X 123.82 Ft |
|
规划描述
|
住宅 |
房 间
| 楼 层 |
类 型 |
长 度 |
宽 度 |
面 积 |
|
二楼 |
主卧 |
|
|
21'3" x 15'4" |
|
二楼 |
5pc Ensuite Bath |
|
|
9'4" x 10'11" |
|
二楼 |
卧室 |
|
|
11'8" x 9'10" |
|
二楼 |
卧室 |
|
|
11'11" x 13'4" |
|
二楼 |
卧室 |
|
|
12'2" x 13'2" |
|
二楼 |
四件套浴室 |
|
|
10'4" x 8'1" |
|
地下室 |
娱乐室 |
|
|
26'11" x 33'0" |
|
一楼 |
厨房 |
|
|
12'4" x 11'11" |
|
一楼 |
家庭房 |
|
|
11'10" x 16'8" |
|
一楼 |
餐厅 |
|
|
11'9" x 12'7" |
|
一楼 |
Eating Area |
|
|
9'6" x 9'11" |
|
一楼 |
客厅 |
|
|
12'1" x 16'8" |
|
一楼 |
洗衣房 |
|
|
9'1" x 8'6" |
|
一楼 |
两件套卫生间 |
|
|
4'9" x 5'1" |
https://www.realtor.ca/real-estate/27644964/72-walden-drive-ottawa-kanata-lakes






























