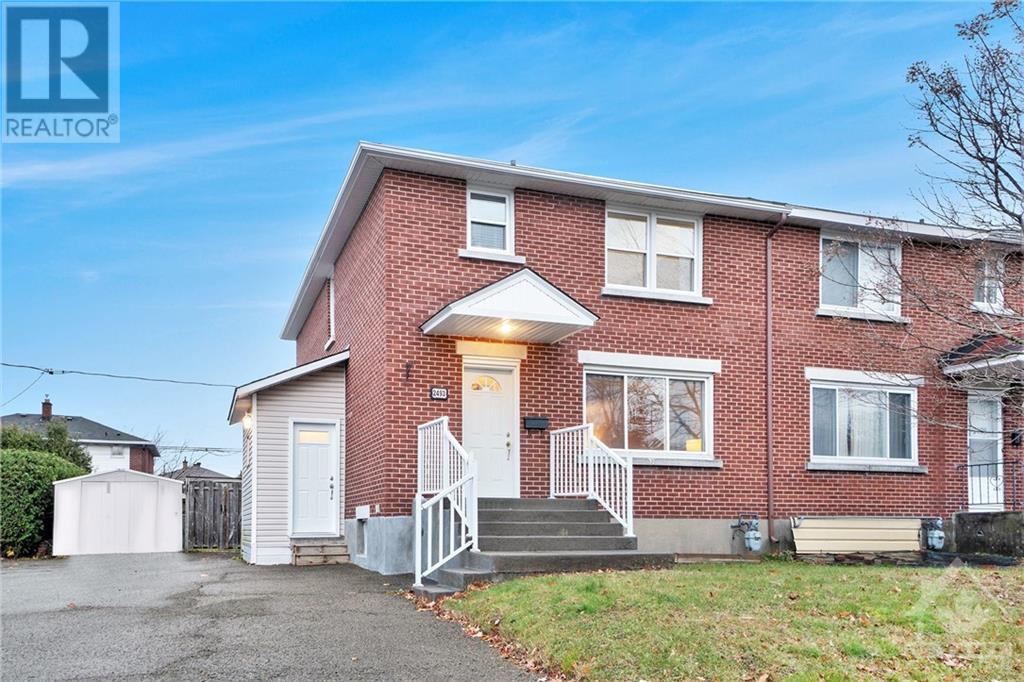3 卧室
2 浴室
中央空调
风热取暖
$2,800 Monthly
Welcome to this beautifully maintained 3-bedroom, 2-bathroom semi-detached home, located in the desirable Heron Park neighbourhood. Featuring classic hardwood floors throughout both the main floor and upstairs, this home exudes warmth and elegance. The spacious and bright living area is perfect for both relaxing and entertaining, flowing seamlessly into the formal dining area. A well-appointed kitchen which features ample cabinetry, along with stainless steel appliances and plenty of counter space. Upstairs, you'll find a full bathroom, along with three generously sized bedrooms with plenty of natural light. The fully finished lower level includes a second full bathroom and additional living space that can be customized to suit your needs. Step outside to the large, private backyard, complete with an expansive deck—perfect for entertaining, summer barbecues, or simply unwinding after a long day. In close proximity to local parks, schools, shopping, and public transit. (id:44758)
房源概要
|
MLS® Number
|
1419624 |
|
房源类型
|
民宅 |
|
临近地区
|
Heron Park |
|
总车位
|
3 |
详 情
|
浴室
|
2 |
|
地上卧房
|
3 |
|
总卧房
|
3 |
|
公寓设施
|
Laundry - In Suite |
|
赠送家电包括
|
冰箱, 烘干机, Freezer, 微波炉 Range Hood Combo, 洗衣机 |
|
地下室进展
|
已装修 |
|
地下室类型
|
全完工 |
|
施工日期
|
1957 |
|
施工种类
|
Semi-detached |
|
空调
|
中央空调 |
|
外墙
|
砖, Siding |
|
Flooring Type
|
Wall-to-wall Carpet, Hardwood, Ceramic |
|
供暖方式
|
天然气 |
|
供暖类型
|
压力热风 |
|
储存空间
|
2 |
|
类型
|
独立屋 |
|
设备间
|
市政供水 |
车 位
土地
|
英亩数
|
无 |
|
污水道
|
城市污水处理系统 |
|
土地深度
|
100 Ft |
|
土地宽度
|
46 Ft |
|
不规则大小
|
46 Ft X 100 Ft |
|
规划描述
|
住宅 |
房 间
| 楼 层 |
类 型 |
长 度 |
宽 度 |
面 积 |
|
二楼 |
主卧 |
|
|
16'10" x 13'6" |
|
二楼 |
卧室 |
|
|
14'6" x 10'2" |
|
二楼 |
卧室 |
|
|
11'2" x 10'2" |
|
二楼 |
四件套浴室 |
|
|
Measurements not available |
|
地下室 |
三件套卫生间 |
|
|
Measurements not available |
|
地下室 |
娱乐室 |
|
|
17'0" x 16'5" |
|
一楼 |
客厅 |
|
|
19'3" x 13'6" |
|
一楼 |
餐厅 |
|
|
14'10" x 10'5" |
|
一楼 |
厨房 |
|
|
14'10" x 10'0" |
https://www.realtor.ca/real-estate/27645234/2493-clementine-boulevard-ottawa-heron-park





























