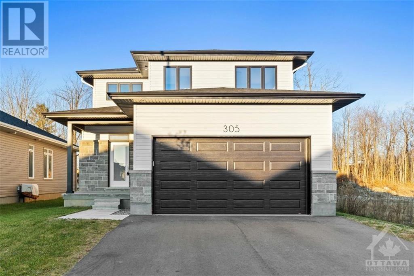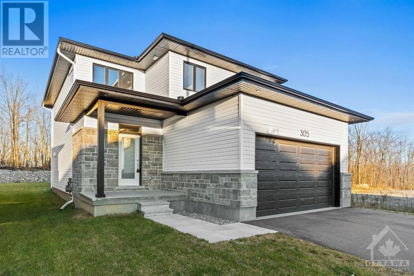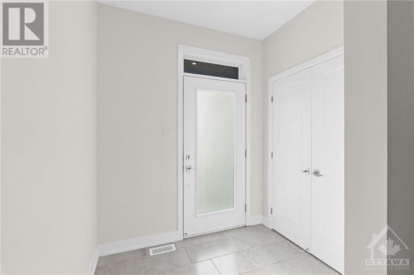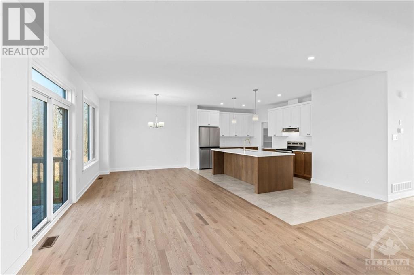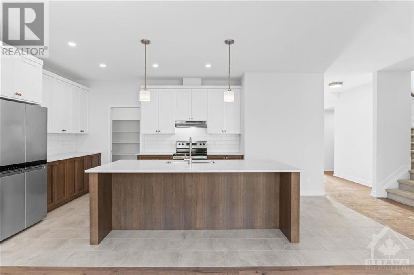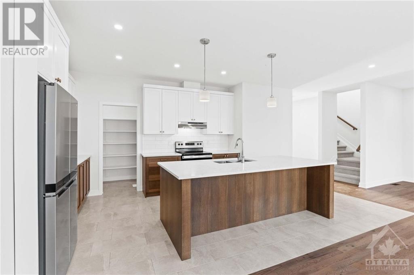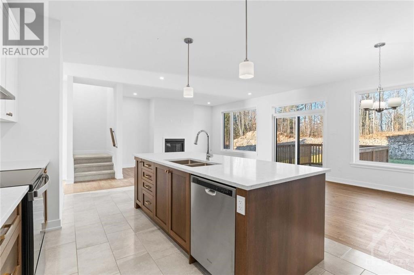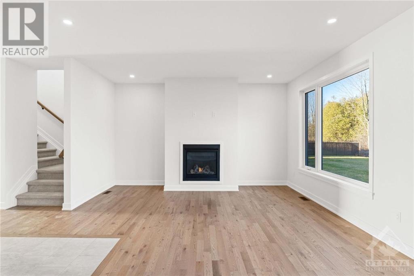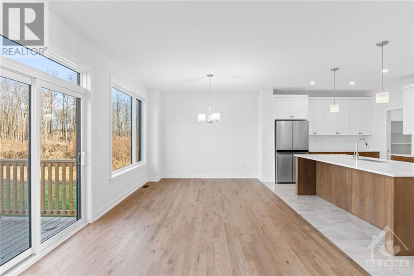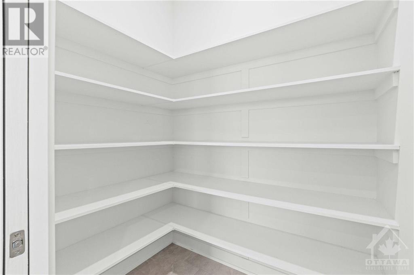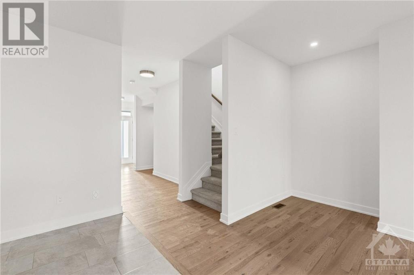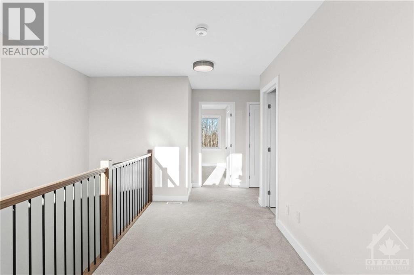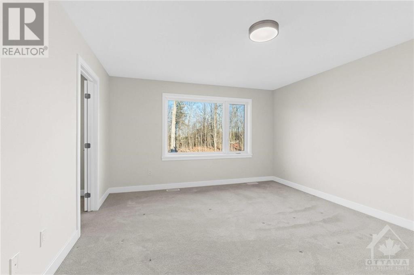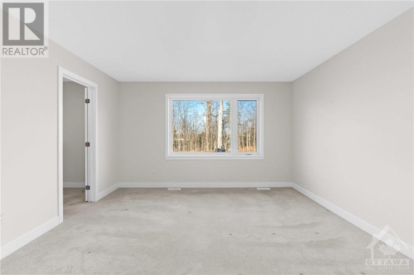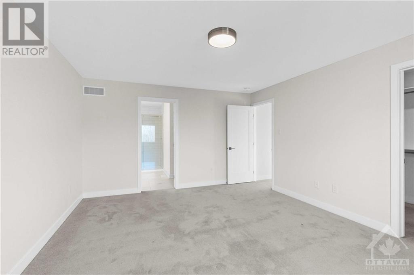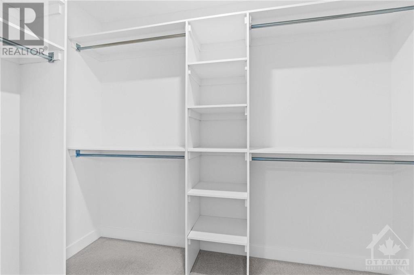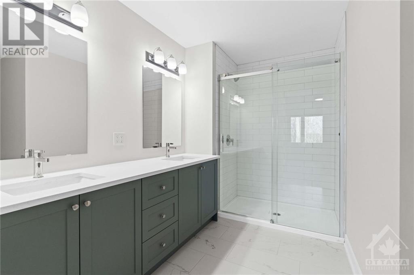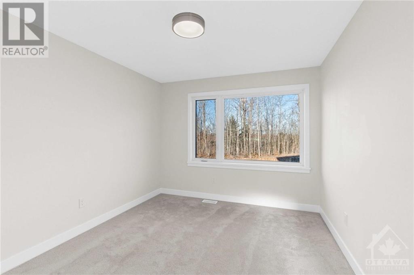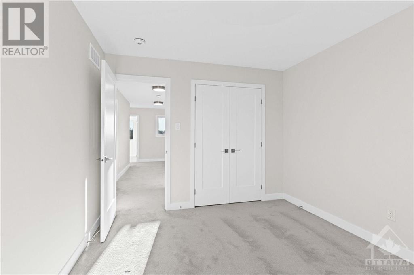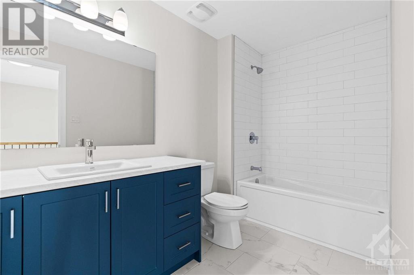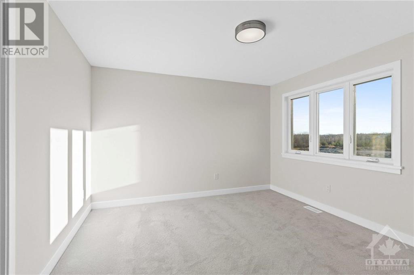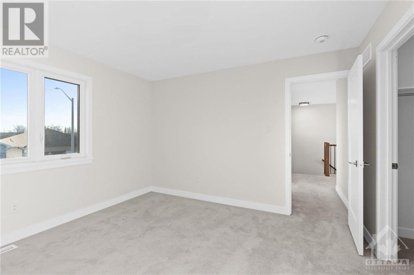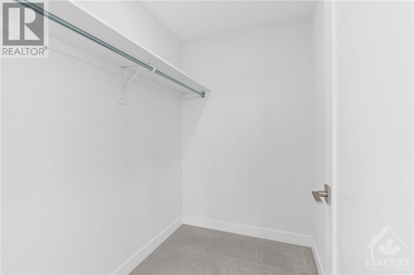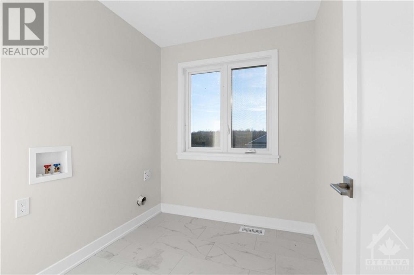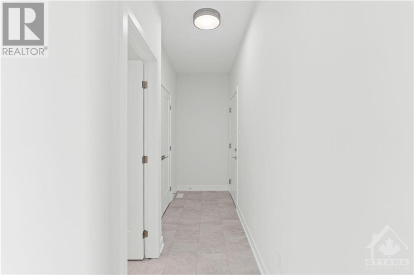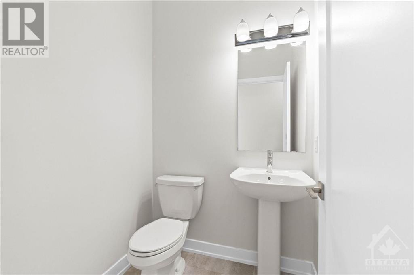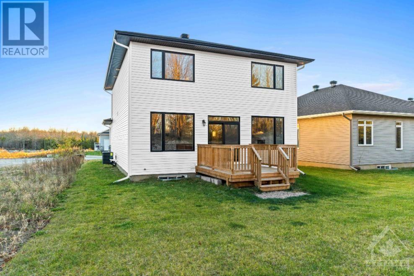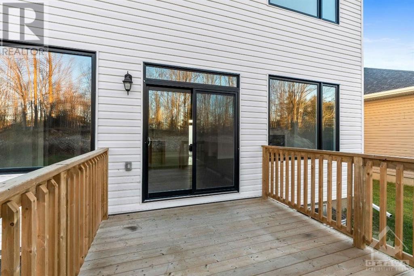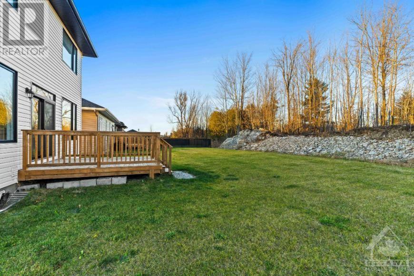3 卧室
3 浴室
壁炉
中央空调
风热取暖
$679,900
Welcome to this turnkey, two-storey home in the Maple Ridge Estates community of Smiths Falls. The ‘Aspen Model’ by Mackie Homes offers a thoughtfully designed layout with ˜2,089 sq. ft. of living space, three bedrooms, three bathrooms, and an attached two-car garage. Ideally located near amenities, this property provides easy access to recreation, shopping & dining. Upon entry, the main floor greets you with a bright atmosphere, featuring recessed lighting, and a natural gas fireplace that adds warmth and elegance. A patio door opens to a sundeck, perfect for outdoor entertaining. The stylish kitchen includes two-toned cabinetry, quartz countertops, stainless steel appliances, a pantry, and a spacious island with pendant lighting above. On the second level, the primary bedroom includes a walk-in closet and a 4-pc ensuite featuring a dual-sink vanity for added convenience. Two additional bedrooms, a full bathroom, and a dedicated laundry room complete this level. (id:44758)
房源概要
|
MLS® Number
|
1420072 |
|
房源类型
|
民宅 |
|
临近地区
|
Maple Ridge Estates |
|
附近的便利设施
|
Recreation Nearby, 购物 |
|
社区特征
|
Family Oriented |
|
总车位
|
4 |
|
结构
|
Deck |
详 情
|
浴室
|
3 |
|
地上卧房
|
3 |
|
总卧房
|
3 |
|
赠送家电包括
|
冰箱, 洗碗机, Hood 电扇, 炉子 |
|
地下室进展
|
已完成 |
|
地下室类型
|
Full (unfinished) |
|
施工日期
|
2023 |
|
施工种类
|
独立屋 |
|
空调
|
中央空调 |
|
外墙
|
石, Siding |
|
壁炉
|
有 |
|
Fireplace Total
|
1 |
|
Flooring Type
|
Mixed Flooring |
|
地基类型
|
混凝土浇筑 |
|
客人卫生间(不包含洗浴)
|
1 |
|
供暖方式
|
天然气 |
|
供暖类型
|
压力热风 |
|
储存空间
|
2 |
|
类型
|
独立屋 |
|
设备间
|
市政供水 |
车 位
土地
|
英亩数
|
无 |
|
土地便利设施
|
Recreation Nearby, 购物 |
|
污水道
|
城市污水处理系统 |
|
土地深度
|
141 Ft ,1 In |
|
土地宽度
|
49 Ft ,2 In |
|
不规则大小
|
49.2 Ft X 141.08 Ft (irregular Lot) |
|
规划描述
|
住宅 |
房 间
| 楼 层 |
类 型 |
长 度 |
宽 度 |
面 积 |
|
二楼 |
主卧 |
|
|
13'1" x 15'10" |
|
二楼 |
其它 |
|
|
5'3" x 9'2" |
|
二楼 |
四件套主卧浴室 |
|
|
6'5" x 10'7" |
|
二楼 |
卧室 |
|
|
12'1" x 12'1" |
|
二楼 |
卧室 |
|
|
10'1" x 11'7" |
|
二楼 |
四件套浴室 |
|
|
5'8" x 10'7" |
|
二楼 |
洗衣房 |
|
|
6'8" x 7'8" |
|
一楼 |
门厅 |
|
|
7'2" x 5'6" |
|
一楼 |
两件套卫生间 |
|
|
5'1" x 5'1" |
|
一楼 |
厨房 |
|
|
14'10" x 10'2" |
|
一楼 |
Pantry |
|
|
5'8" x 4'5" |
|
一楼 |
大型活动室 |
|
|
14'2" x 15'3" |
|
一楼 |
餐厅 |
|
|
12'0" x 14'10" |
https://www.realtor.ca/real-estate/27646243/305-wood-avenue-smiths-falls-maple-ridge-estates


