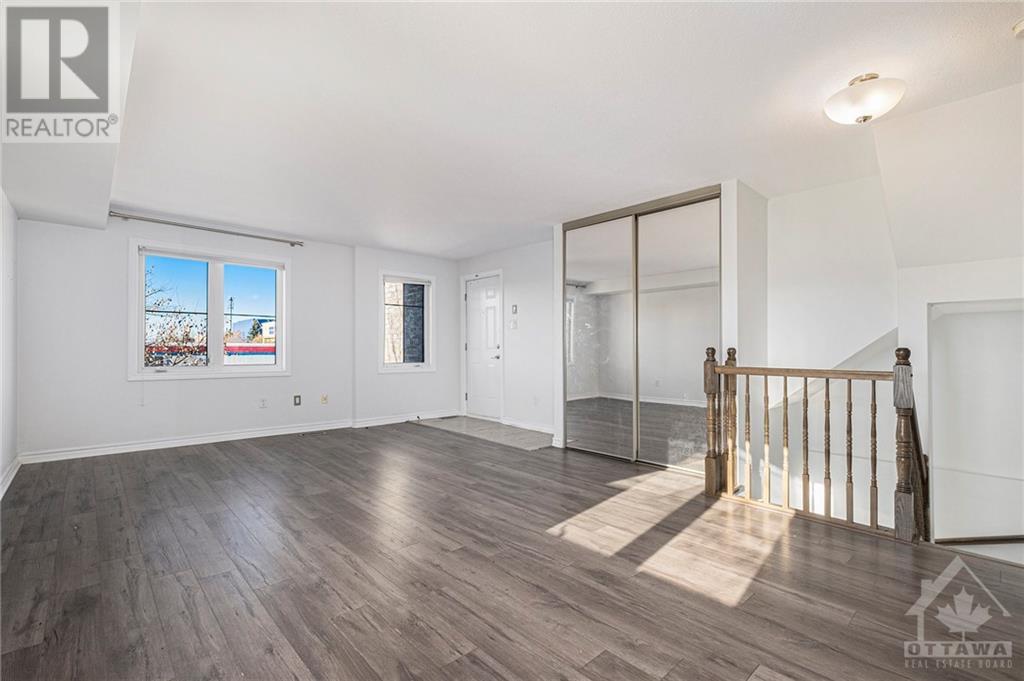2 卧室
2 浴室
中央空调
风热取暖
$2,400 Monthly
Welcome to this 2Bed/2Bath terrace home, ready for immediate occupancy with UNDERGROUND PARKING! This bright, private end unit boasts an inviting open-concept living and dining space, paired w/ a modern kitchen featuring stainless steel appliances, extensive cabinetry, and durable tile flooring—a dream layout for hosting. Step out to your own spacious patio, the perfect spot for morning coffee or lively BBQs. The lower level is thoughtfully designed w/ two sizeable bedrooms, a large bathroom, convenient in-unit laundry, and plenty of storage. Enjoy the luxury of heated underground parking—no more winter morning car clean-offs! Located in the heart of Barrhaven, you’re just moments from top amenities, shopping, dining, schools, parks, and everything this vibrant community has to offer. Rental Application, Credit Check, ID, 2 Pay Stubs and Proof of Employment required. (id:44758)
房源概要
|
MLS® Number
|
1419777 |
|
房源类型
|
民宅 |
|
临近地区
|
Barrhaven/Strandherd |
|
附近的便利设施
|
公共交通, Recreation Nearby, 购物 |
|
总车位
|
1 |
详 情
|
浴室
|
2 |
|
地下卧室
|
2 |
|
总卧房
|
2 |
|
公寓设施
|
Laundry - In Suite |
|
赠送家电包括
|
冰箱, 洗碗机, 烘干机, Hood 电扇, 炉子 |
|
地下室进展
|
已装修 |
|
地下室类型
|
全完工 |
|
施工日期
|
2013 |
|
施工种类
|
Stacked |
|
空调
|
中央空调 |
|
外墙
|
砖 |
|
Flooring Type
|
Laminate, Tile |
|
客人卫生间(不包含洗浴)
|
1 |
|
供暖方式
|
天然气 |
|
供暖类型
|
压力热风 |
|
储存空间
|
2 |
|
类型
|
独立屋 |
|
设备间
|
市政供水 |
车 位
土地
|
英亩数
|
无 |
|
土地便利设施
|
公共交通, Recreation Nearby, 购物 |
|
污水道
|
城市污水处理系统 |
|
不规则大小
|
* Ft X * Ft |
|
规划描述
|
住宅 |
房 间
| 楼 层 |
类 型 |
长 度 |
宽 度 |
面 积 |
|
Lower Level |
主卧 |
|
|
8'11" x 11'8" |
|
Lower Level |
卧室 |
|
|
8'8" x 11'4" |
|
Lower Level |
Storage |
|
|
8'9" x 8'4" |
|
一楼 |
客厅 |
|
|
14'6" x 10'6" |
|
一楼 |
餐厅 |
|
|
11'0" x 10'6" |
|
一楼 |
厨房 |
|
|
11'1" x 8'8" |
https://www.realtor.ca/real-estate/27651303/701-sue-holloway-drive-unitc-ottawa-barrhavenstrandherd





























