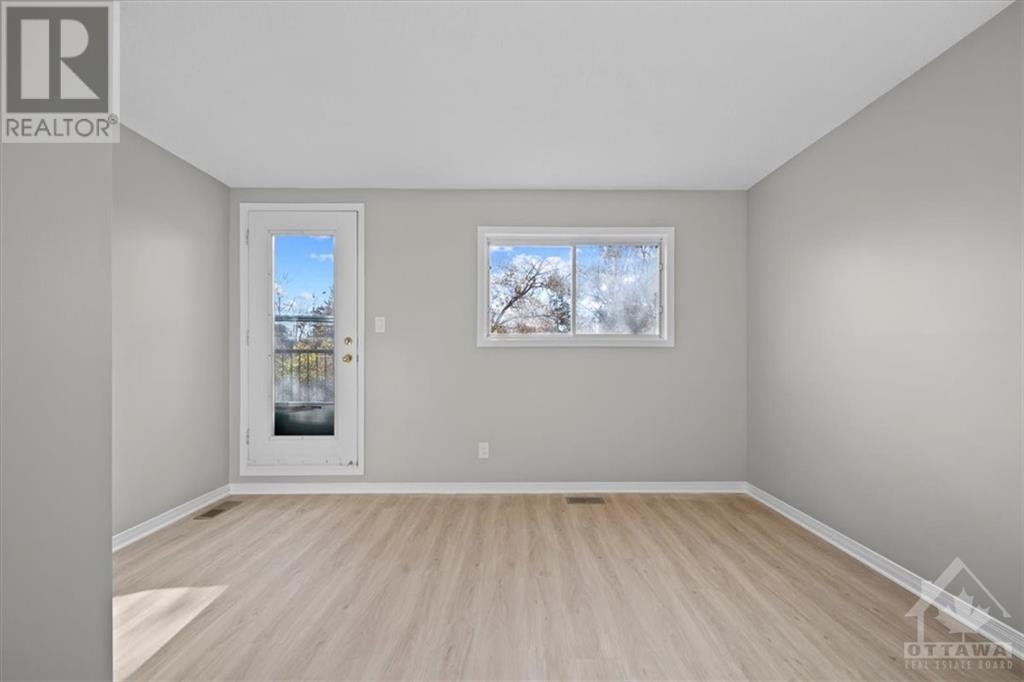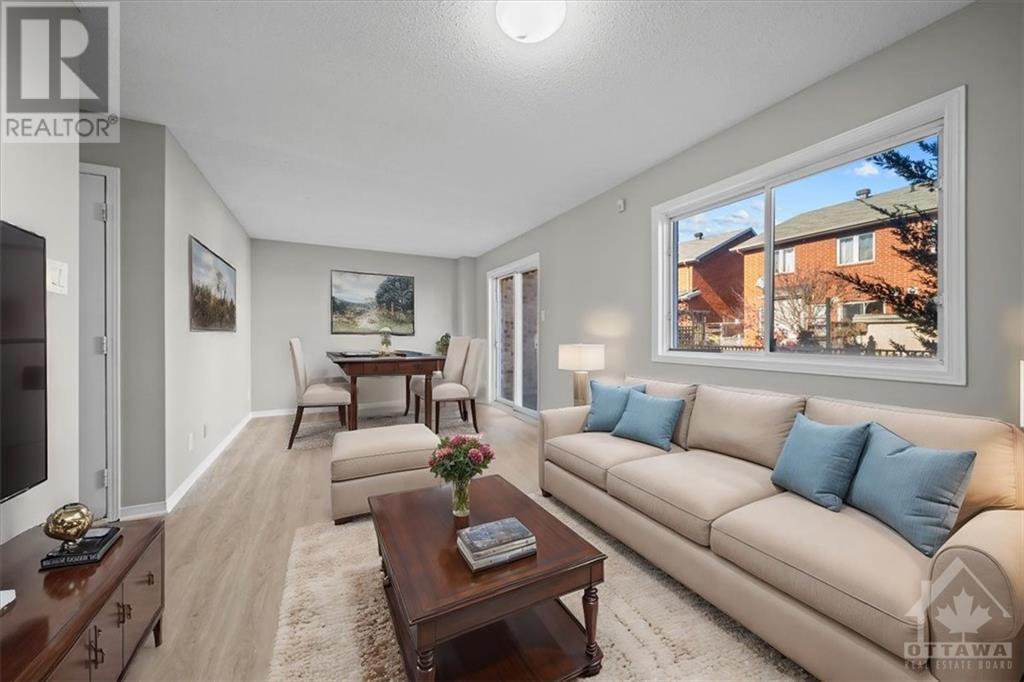4 卧室
3 浴室
None
风热取暖
$3,800 Monthly
Urban living at its finest in this fully renovated 4 bedroom 3 bathroom home nestled in a prime location. Enjoy the convenience of public transit, bike-friendly paths, universities, shopping, quick commute to downtown Ottawa & the Byward Market. Main level has large kitchen, family/dining room, 2 piece bath and garage access. 2nd level has 3 bedrooms with balcony off primary bedroom, 4 piece bath. Basement will be complete with a bedroom and 3 piece bath. (id:44758)
房源概要
|
MLS® Number
|
1420271 |
|
房源类型
|
民宅 |
|
临近地区
|
Vanier |
|
总车位
|
1 |
详 情
|
浴室
|
3 |
|
地上卧房
|
3 |
|
地下卧室
|
1 |
|
总卧房
|
4 |
|
公寓设施
|
Laundry - In Suite |
|
地下室进展
|
已装修 |
|
地下室类型
|
全完工 |
|
空调
|
没有 |
|
外墙
|
砖, Siding |
|
Flooring Type
|
Hardwood, Tile |
|
客人卫生间(不包含洗浴)
|
1 |
|
供暖方式
|
油 |
|
供暖类型
|
压力热风 |
|
储存空间
|
2 |
|
类型
|
联排别墅 |
|
设备间
|
市政供水 |
车 位
土地
|
英亩数
|
无 |
|
污水道
|
城市污水处理系统 |
|
不规则大小
|
* Ft X * Ft |
|
规划描述
|
住宅 |
房 间
| 楼 层 |
类 型 |
长 度 |
宽 度 |
面 积 |
|
二楼 |
卧室 |
|
|
14'4" x 9'4" |
|
二楼 |
卧室 |
|
|
10'9" x 9'4" |
|
二楼 |
卧室 |
|
|
9'8" x 11'2" |
|
二楼 |
四件套浴室 |
|
|
7'5" x 7'8" |
|
一楼 |
厨房 |
|
|
8'9" x 7'9" |
|
一楼 |
客厅/饭厅 |
|
|
21'0" x 10'4" |
|
一楼 |
两件套卫生间 |
|
|
6'4" x 4'9" |
https://www.realtor.ca/real-estate/27651298/69-carillon-street-ottawa-vanier


























