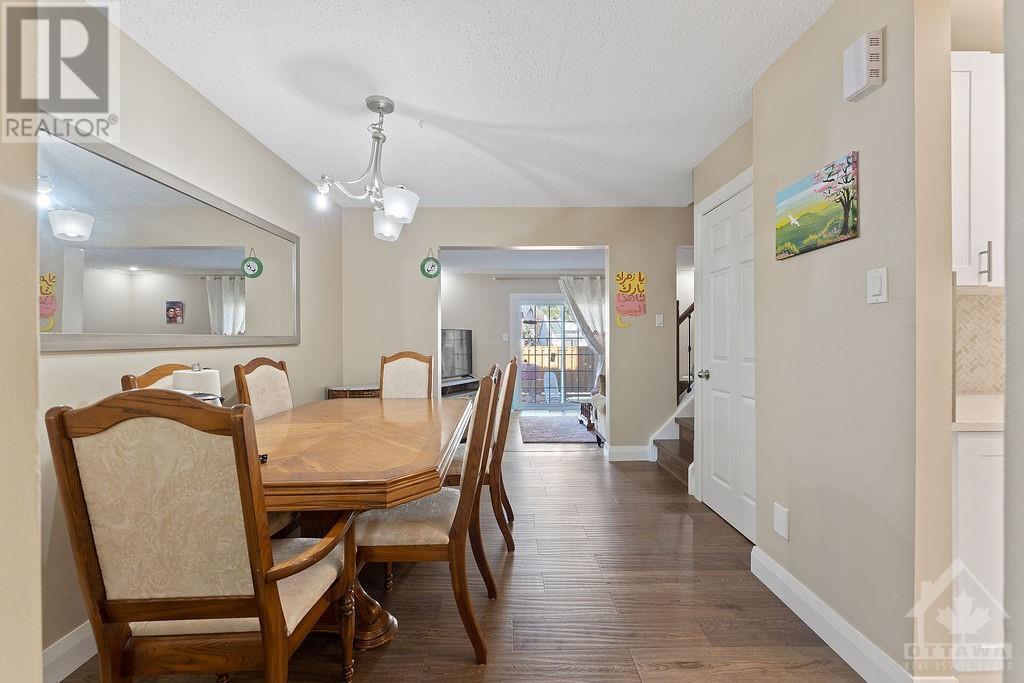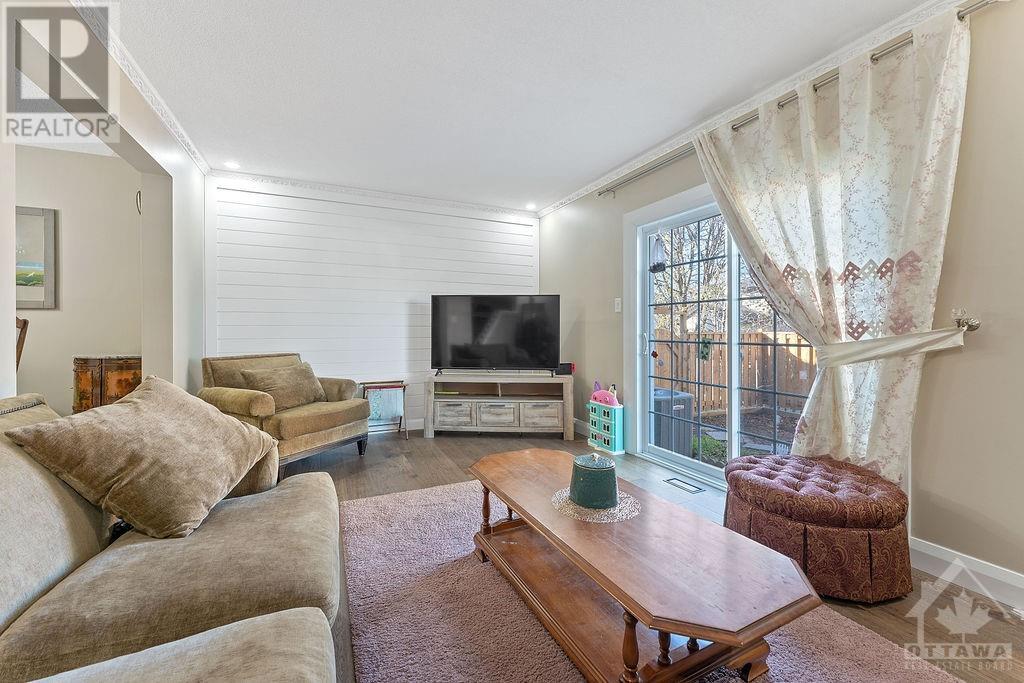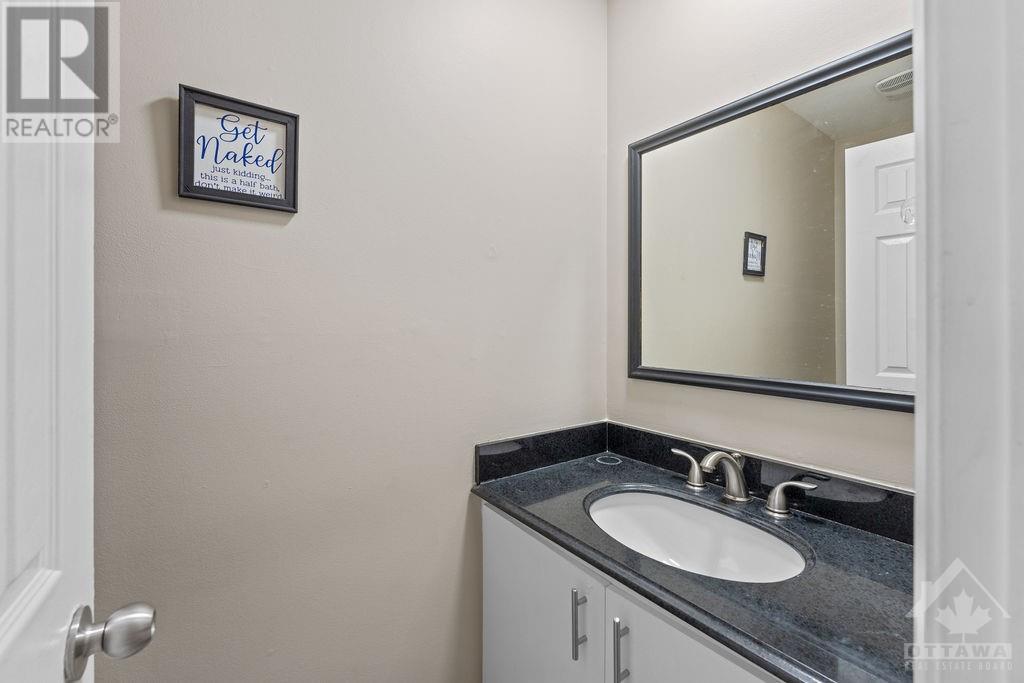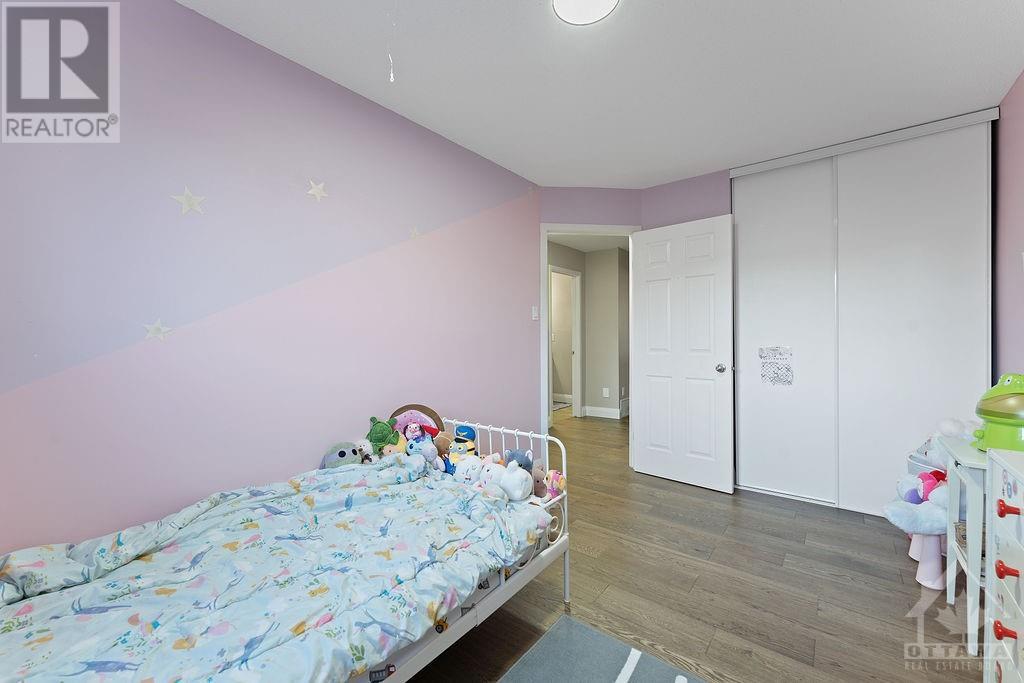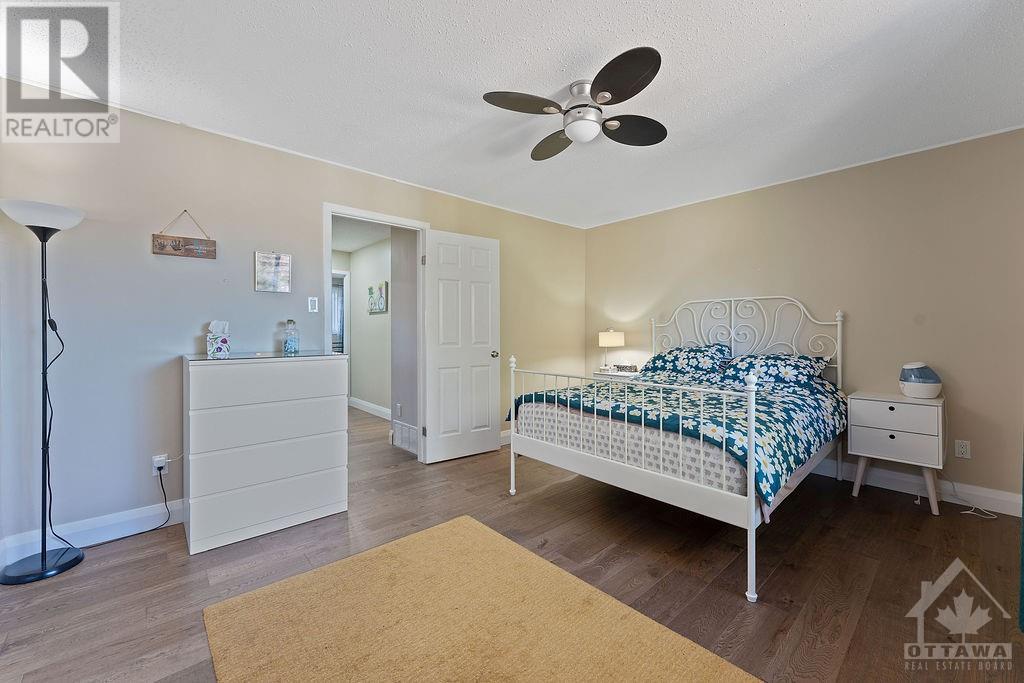3 卧室
2 浴室
中央空调
风热取暖
$2,700 Monthly
Nestled in a family-friendly neighbourhood close to parks, transit, and all essential amenities, this beautiful end-unit townhome offers a blend of comfort and convenience. Step inside to find an inviting open layout featuring gleaming hardwood floors and a bright, sunken living room where natural light streams in through large patio doors, creating a warm and welcoming atmosphere. The newly renovated kitchen is a chef’s dream, with ample cabinet storage and generous counter space for effortless meal prep and entertaining. Upstairs, the spacious primary bedroom includes a walk-in closet, while two additional bedrooms provide ideal spaces for family or guests. Downstairs, the finished lower level is perfect as a home office, rec room, or media space. With an attached garage, fenced rear yard, and recent upgrades - this home is truly move-in ready. Tenant pays hydro, heat, cable, internet & hot water tank rental. Water is included in the rent. Don’t miss your chance to make it yours! (id:44758)
房源概要
|
MLS® Number
|
1419883 |
|
房源类型
|
民宅 |
|
临近地区
|
Chateauneuf |
|
附近的便利设施
|
公共交通, Recreation Nearby, 购物 |
|
社区特征
|
Family Oriented |
|
特征
|
Flat Site, 自动车库门 |
|
总车位
|
2 |
详 情
|
浴室
|
2 |
|
地上卧房
|
3 |
|
总卧房
|
3 |
|
公寓设施
|
Laundry - In Suite |
|
赠送家电包括
|
冰箱, 洗碗机, 烘干机, Hood 电扇, 炉子, 洗衣机, Blinds |
|
地下室进展
|
已装修 |
|
地下室类型
|
全完工 |
|
施工日期
|
1985 |
|
空调
|
中央空调 |
|
外墙
|
砖, Siding |
|
固定装置
|
Drapes/window Coverings |
|
Flooring Type
|
Hardwood, Tile |
|
客人卫生间(不包含洗浴)
|
1 |
|
供暖方式
|
天然气 |
|
供暖类型
|
压力热风 |
|
储存空间
|
2 |
|
类型
|
联排别墅 |
|
设备间
|
市政供水 |
车 位
|
附加车库
|
|
|
Surfaced
|
|
|
Tandem
|
|
|
访客停车位
|
|
土地
|
英亩数
|
无 |
|
围栏类型
|
Fenced Yard |
|
土地便利设施
|
公共交通, Recreation Nearby, 购物 |
|
污水道
|
城市污水处理系统 |
|
不规则大小
|
* Ft X * Ft |
|
规划描述
|
R3y[708] |
房 间
| 楼 层 |
类 型 |
长 度 |
宽 度 |
面 积 |
|
二楼 |
主卧 |
|
|
15'1" x 11'8" |
|
二楼 |
卧室 |
|
|
13'3" x 8'7" |
|
二楼 |
卧室 |
|
|
11'0" x 8'3" |
|
二楼 |
四件套浴室 |
|
|
Measurements not available |
|
地下室 |
娱乐室 |
|
|
16'1" x 11'0" |
|
地下室 |
其它 |
|
|
16'9" x 6'8" |
|
地下室 |
洗衣房 |
|
|
Measurements not available |
|
一楼 |
门厅 |
|
|
Measurements not available |
|
一楼 |
客厅 |
|
|
17'3" x 11'5" |
|
一楼 |
餐厅 |
|
|
11'4" x 9'3" |
|
一楼 |
厨房 |
|
|
10'4" x 7'8" |
|
一楼 |
两件套卫生间 |
|
|
Measurements not available |
设备间
https://www.realtor.ca/real-estate/27652076/6397-natalie-way-ottawa-chateauneuf








