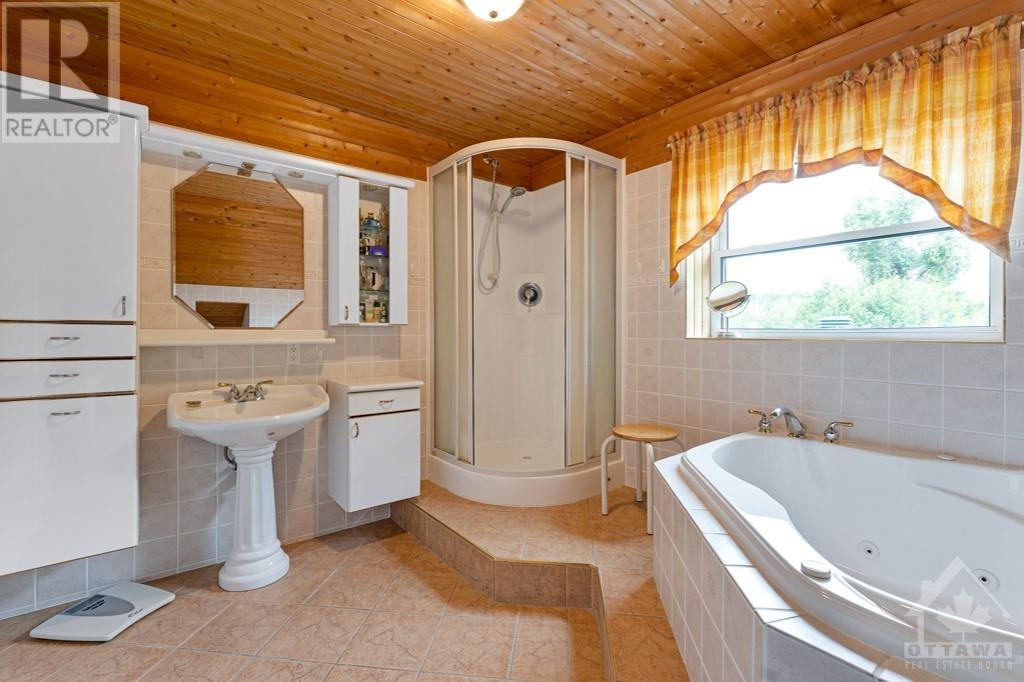4 卧室
5 浴室
壁炉
中央空调
风热取暖, 地暖
湖景区
面积
$1,864,900
Exotic 92 acres on Tay River with home of European flavours. Beautifully landscaped yard greets you with graceful flowing fountain in the pond. Home's entry, showcase stone portico with gothic wooden door. Livingroom fan tracery ceiling and amazing stone wall that includes fireplace with woodstove insert. Solarium soaring glass wall; door to stone patio. Open diningroom and kitchen wrap you in warm wood decor and peaceful views of nature. Well-designed kitchen, cherry cabinets and Butler pantry with breakfast bar. Familyroom, or 4th bedrm, has ensuite with second door to hall. Two more bedrooms, powder room & combined laundry-powder room. Big bright mudroom with wall of closets. Upstairs relaxing library loft and primary suite walk-in closet plus 4-pc ensuite shower & jet tub. Lower level rec room & wine cellar. Attached insulated, heated, double garage-workshop. Driveshed & woodshed. Enchanting Bunkie. Trails thru woods. Enjoy canoeing, kayaking and tubing on the river. 15 mins Perth. (id:44758)
房源概要
|
MLS® Number
|
1410875 |
|
房源类型
|
民宅 |
|
临近地区
|
Tay River |
|
附近的便利设施
|
近高尔夫球场 |
|
Communication Type
|
Internet Access |
|
社区特征
|
School Bus |
|
特征
|
Acreage, 绿树成荫, 树木繁茂的地区, 自动车库门 |
|
总车位
|
20 |
|
结构
|
Deck, Patio(s) |
|
View Type
|
River View |
|
湖景类型
|
湖景房 |
详 情
|
浴室
|
5 |
|
地上卧房
|
4 |
|
总卧房
|
4 |
|
赠送家电包括
|
冰箱, 洗碗机, 烘干机, Hood 电扇, 炉子, 洗衣机, 报警系统, Blinds |
|
地下室进展
|
已装修 |
|
地下室类型
|
Crawl Space (finished) |
|
施工日期
|
1985 |
|
施工种类
|
独立屋 |
|
空调
|
中央空调 |
|
外墙
|
石, Log, 木头 Siding |
|
壁炉
|
有 |
|
Fireplace Total
|
1 |
|
固定装置
|
吊扇 |
|
Flooring Type
|
Mixed Flooring, Hardwood, Ceramic |
|
地基类型
|
水泥, 混凝土浇筑 |
|
客人卫生间(不包含洗浴)
|
2 |
|
供暖方式
|
油 |
|
供暖类型
|
Forced Air, 地暖 |
|
类型
|
独立屋 |
|
设备间
|
Drilled Well |
车 位
|
附加车库
|
|
|
入内式车位
|
|
|
Oversize
|
|
|
Gravel
|
|
土地
|
英亩数
|
有 |
|
土地便利设施
|
近高尔夫球场 |
|
污水道
|
Septic System |
|
土地深度
|
4680 Ft |
|
土地宽度
|
1007 Ft ,4 In |
|
不规则大小
|
92.04 |
|
Size Total
|
92.04 Ac |
|
规划描述
|
Rural |
房 间
| 楼 层 |
类 型 |
长 度 |
宽 度 |
面 积 |
|
二楼 |
Library |
|
|
18'2" x 9'11" |
|
二楼 |
主卧 |
|
|
22'4" x 12'5" |
|
二楼 |
其它 |
|
|
9'4" x 6'1" |
|
二楼 |
四件套主卧浴室 |
|
|
11'11" x 9'1" |
|
Lower Level |
娱乐室 |
|
|
31'2" x 24'11" |
|
Lower Level |
Wine Cellar |
|
|
15'1" x 5'10" |
|
Lower Level |
Storage |
|
|
15'1" x 10'8" |
|
Lower Level |
设备间 |
|
|
16'5" x 7'8" |
|
一楼 |
客厅 |
|
|
31'7" x 23'0" |
|
一楼 |
Solarium |
|
|
23'6" x 12'10" |
|
一楼 |
餐厅 |
|
|
31'9" x 18'0" |
|
一楼 |
厨房 |
|
|
14'7" x 14'10" |
|
一楼 |
Pantry |
|
|
18'0" x 8'5" |
|
一楼 |
卧室 |
|
|
18'5" x 17'6" |
|
一楼 |
三件套浴室 |
|
|
14'8" x 5'9" |
|
一楼 |
卧室 |
|
|
17'8" x 11'8" |
|
一楼 |
四件套主卧浴室 |
|
|
11'0" x 7'6" |
|
一楼 |
卧室 |
|
|
22'8" x 11'8" |
|
一楼 |
两件套卫生间 |
|
|
11'3" x 2'10" |
|
一楼 |
洗衣房 |
|
|
9'6" x 5'10" |
|
一楼 |
Mud Room |
|
|
21'2" x 12'7" |
https://www.realtor.ca/real-estate/27410035/2499-bathurst-concession-2-road-perth-tay-river


































