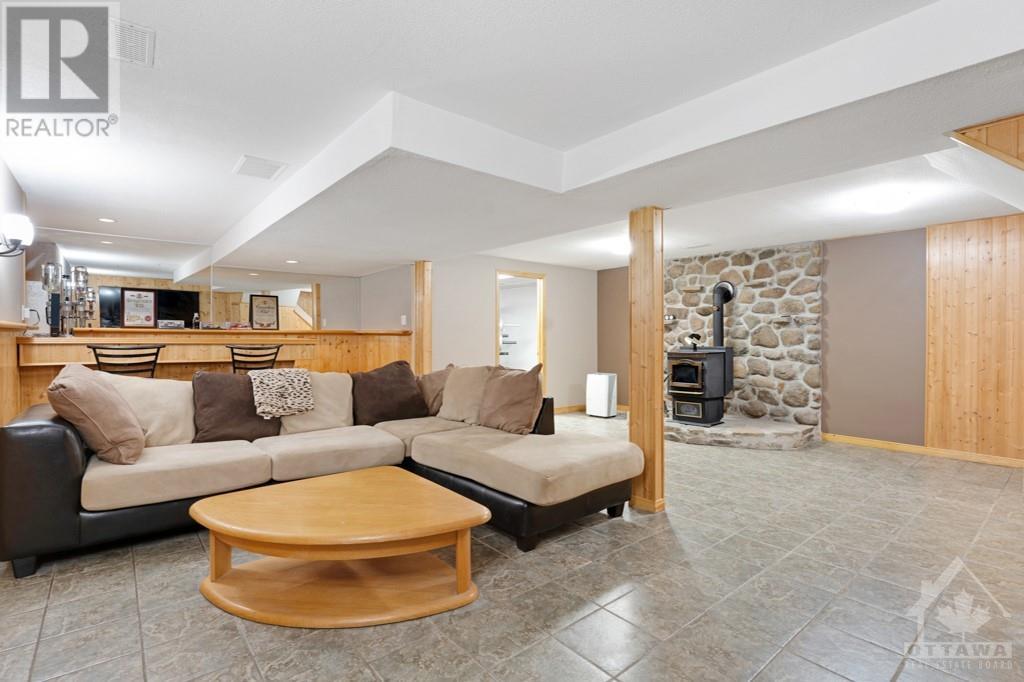3 卧室
2 浴室
平房
Above Ground Pool
中央空调
风热取暖, Other
面积
Land / Yard Lined With Hedges, Landscaped
$644,900
Attractive bungalow with attached insulated, heated, double garage-workshop on lovely hedged and treed acre. Added bonus is 200 acre Crown Land that's directly across road and more Crown Land just down the road. Upgraded and well-maintained, the 3bed, 2 full bath home has perennial gardens leading to front deck. Foyer white and bright with closet and pull-down screen on front door. Light-filled open floor plan with hardwood and ceramic floors. Living room bay window has built-in blinds. Dining room with pantry and patio doors to the big tiered deck. Granite kitchen offers upscale cabinetry. Primary suite two large closets, 4-pc ensuite and, patio doors to the deck. Spacious lower level has family room with bar and pellet stove; gym, hobby room and laundry room. Attached garage includes workbench with 240V and overhead heater. Above-ground pool has new 2023 liner. Garden shed. Oversized second shed has lean-to. Great central location, only 25 mins Smiths Falls, Kemptville or Brockville. (id:44758)
房源概要
|
MLS® Number
|
1414860 |
|
房源类型
|
民宅 |
|
临近地区
|
North Augusta |
|
附近的便利设施
|
Recreation Nearby |
|
Communication Type
|
Internet Access |
|
社区特征
|
Family Oriented, School Bus |
|
特征
|
绿树成荫 |
|
总车位
|
10 |
|
泳池类型
|
Above Ground Pool |
|
Road Type
|
Paved Road |
|
存储类型
|
Storage 棚 |
|
结构
|
Deck |
详 情
|
浴室
|
2 |
|
地上卧房
|
3 |
|
总卧房
|
3 |
|
赠送家电包括
|
冰箱, 洗碗机, 烘干机, 微波炉 Range Hood Combo, 炉子, 洗衣机, Blinds |
|
建筑风格
|
平房 |
|
地下室进展
|
已装修 |
|
地下室类型
|
全完工 |
|
施工日期
|
1978 |
|
施工种类
|
独立屋 |
|
空调
|
中央空调 |
|
外墙
|
Siding, Vinyl |
|
固定装置
|
吊扇 |
|
Flooring Type
|
Hardwood, Laminate, Ceramic |
|
地基类型
|
混凝土浇筑 |
|
供暖方式
|
Propane, 木头 |
|
供暖类型
|
Forced Air, Other |
|
储存空间
|
1 |
|
类型
|
独立屋 |
|
设备间
|
Drilled Well |
车 位
土地
|
英亩数
|
有 |
|
土地便利设施
|
Recreation Nearby |
|
Landscape Features
|
Land / Yard Lined With Hedges, Landscaped |
|
污水道
|
Septic System |
|
土地深度
|
251 Ft ,5 In |
|
土地宽度
|
250 Ft |
|
不规则大小
|
1.36 |
|
Size Total
|
1.36 Ac |
|
规划描述
|
Rural |
房 间
| 楼 层 |
类 型 |
长 度 |
宽 度 |
面 积 |
|
Lower Level |
家庭房 |
|
|
25'0" x 21'11" |
|
Lower Level |
Hobby Room |
|
|
16'6" x 13'7" |
|
Lower Level |
Gym |
|
|
17'2" x 10'7" |
|
Lower Level |
洗衣房 |
|
|
13'3" x 12'9" |
|
一楼 |
门厅 |
|
|
4'4" x 4'0" |
|
一楼 |
客厅 |
|
|
19'7" x 14'5" |
|
一楼 |
餐厅 |
|
|
8'4" x 8'1" |
|
一楼 |
厨房 |
|
|
11'2" x 8'4" |
|
一楼 |
主卧 |
|
|
17'6" x 12'4" |
|
一楼 |
四件套主卧浴室 |
|
|
8'0" x 7'0" |
|
一楼 |
卧室 |
|
|
13'6" x 10'3" |
|
一楼 |
卧室 |
|
|
13'7" x 8'8" |
|
一楼 |
四件套浴室 |
|
|
7'8" x 5'0" |
https://www.realtor.ca/real-estate/27503086/9334-branch-road-north-augusta-north-augusta


































