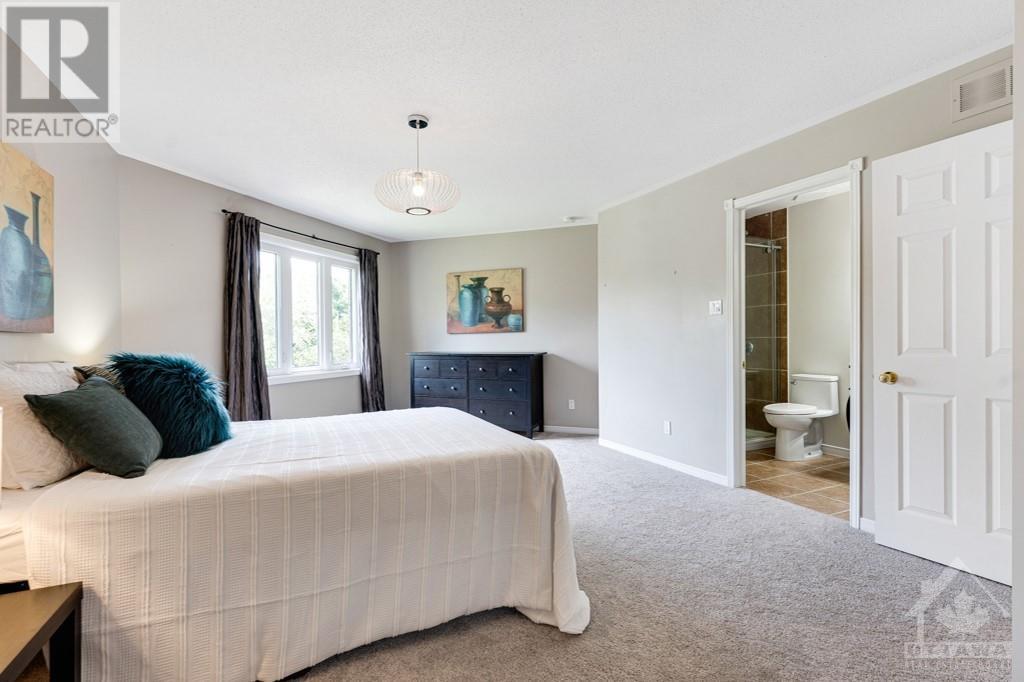5 卧室
5 浴室
壁炉
Inground Pool
中央空调
风热取暖
Landscaped
$1,998,900
Stately, eye-catching, all-brick home beautifully landscaped on over half acre. Setting is quiet crescent in desirable Manotick Estates, 30 mins from downtown Ottawa. Home offers both grand large rooms for gatherings and calm relaxing spaces for family time. You also have contemporary upgrades; 4.5 bathrooms and 5 big bedrooms on second floor. Sparkling white foyer includes closet. Working from home a pleasure in spacious office. Livingroom wonderful wall of windows. Formal dining room. The upscale quartz kitchen and dinette are filled with light from wrap-about windows. Familyroom gas fireplace. True laundry room, with window. Upstairs, palatial primary suite custom walk-in closet with window and, luxurious 5-pc spa ensuite. Four bedrooms, one has 3-pc ensuite. Lower level familyroom, rec room, den, gym and 3-pc bath. Deck & hot tub, new 2023. Plus salt-water heated in-ground pool. Attached 3-car garage insulated & finished. Auto generator. Walk to park with basketball court & trails. (id:44758)
房源概要
|
MLS® Number
|
1406680 |
|
房源类型
|
民宅 |
|
临近地区
|
Manotick Estates |
|
Communication Type
|
Internet Access |
|
社区特征
|
Family Oriented, School Bus |
|
特征
|
公园设施, 绿树成荫 |
|
总车位
|
12 |
|
泳池类型
|
Inground Pool |
|
Road Type
|
Paved Road |
|
存储类型
|
Storage 棚 |
|
结构
|
Deck, Patio(s) |
详 情
|
浴室
|
5 |
|
地上卧房
|
5 |
|
总卧房
|
5 |
|
赠送家电包括
|
冰箱, 洗碗机, 烘干机, Hood 电扇, 炉子, 洗衣机, Hot Tub, Blinds |
|
地下室进展
|
已装修 |
|
地下室类型
|
全完工 |
|
施工日期
|
1990 |
|
施工种类
|
独立屋 |
|
空调
|
中央空调 |
|
外墙
|
砖 |
|
壁炉
|
有 |
|
Fireplace Total
|
1 |
|
Flooring Type
|
Hardwood, Vinyl, Ceramic |
|
地基类型
|
混凝土浇筑 |
|
客人卫生间(不包含洗浴)
|
1 |
|
供暖方式
|
天然气 |
|
供暖类型
|
压力热风 |
|
储存空间
|
2 |
|
类型
|
独立屋 |
|
设备间
|
Drilled Well |
车 位
土地
|
英亩数
|
无 |
|
Landscape Features
|
Landscaped |
|
污水道
|
Septic System |
|
土地深度
|
324 Ft |
|
土地宽度
|
101 Ft ,11 In |
|
不规则大小
|
0.75 |
|
Size Total
|
0.75 Ac |
|
规划描述
|
Vig [577r] |
房 间
| 楼 层 |
类 型 |
长 度 |
宽 度 |
面 积 |
|
二楼 |
主卧 |
|
|
25'8" x 15'7" |
|
二楼 |
其它 |
|
|
10'8" x 9'5" |
|
二楼 |
5pc Ensuite Bath |
|
|
12'0" x 9'2" |
|
二楼 |
卧室 |
|
|
20'9" x 19'4" |
|
二楼 |
三件套浴室 |
|
|
8'0" x 5'0" |
|
二楼 |
卧室 |
|
|
17'7" x 14'1" |
|
二楼 |
卧室 |
|
|
14'2" x 12'8" |
|
二楼 |
卧室 |
|
|
13'2" x 11'6" |
|
二楼 |
5pc Bathroom |
|
|
13'2" x 6'0" |
|
Lower Level |
家庭房 |
|
|
18'4" x 14'6" |
|
Lower Level |
娱乐室 |
|
|
19'5" x 18'7" |
|
Lower Level |
衣帽间 |
|
|
21'7" x 18'0" |
|
Lower Level |
起居室 |
|
|
12'1" x 8'6" |
|
Lower Level |
Gym |
|
|
23'9" x 14'5" |
|
Lower Level |
三件套卫生间 |
|
|
10'9" x 7'1" |
|
Lower Level |
Storage |
|
|
14'8" x 14'1" |
|
Lower Level |
设备间 |
|
|
11'6" x 9'3" |
|
Lower Level |
设备间 |
|
|
10'0" x 9'5" |
|
一楼 |
门厅 |
|
|
9'11" x 7'8" |
|
一楼 |
Office |
|
|
17'0" x 10'7" |
|
一楼 |
客厅 |
|
|
18'9" x 18'1" |
|
一楼 |
餐厅 |
|
|
17'0" x 10'7" |
|
一楼 |
厨房 |
|
|
24'0" x 21'0" |
|
一楼 |
Eating Area |
|
|
13'8" x 12'3" |
|
一楼 |
Family Room/fireplace |
|
|
24'4" x 21'4" |
|
一楼 |
洗衣房 |
|
|
12'10" x 10'5" |
|
一楼 |
两件套卫生间 |
|
|
6'7" x 4'11" |
https://www.realtor.ca/real-estate/27298968/5525-pettapiece-crescent-manotick-manotick-estates


































