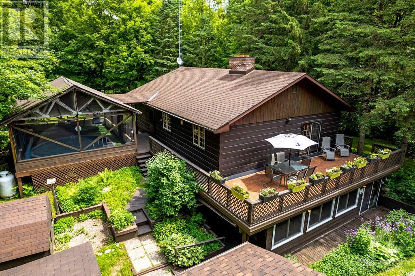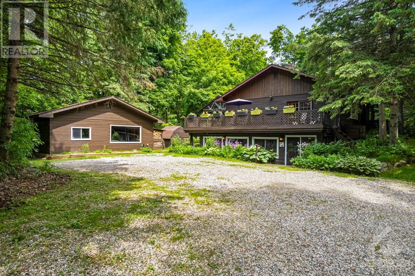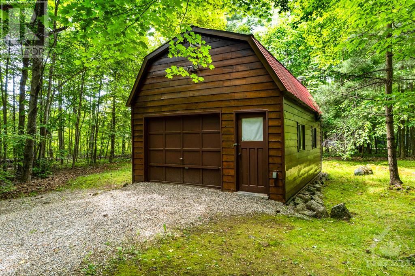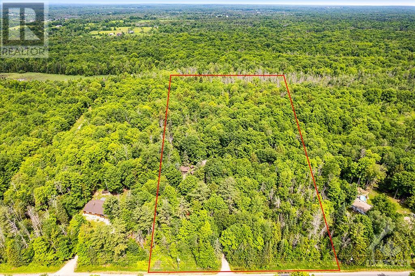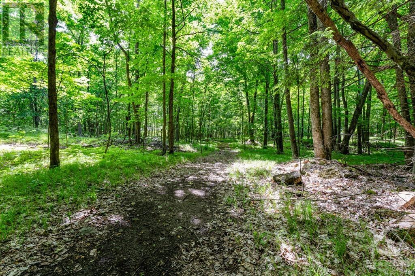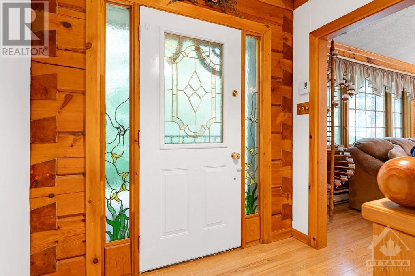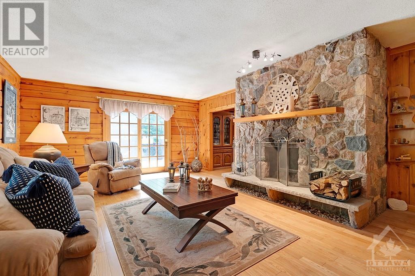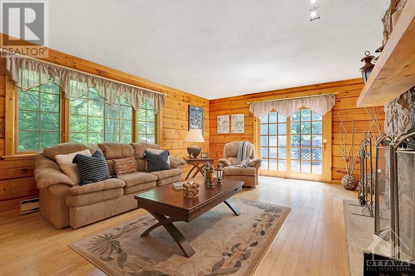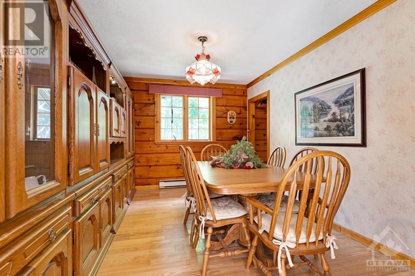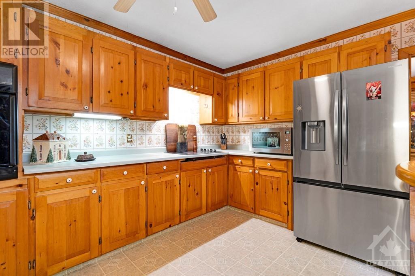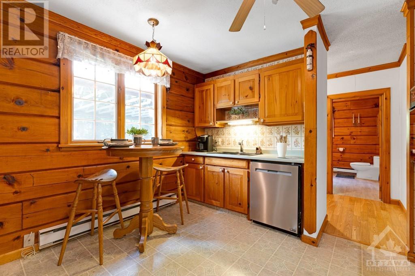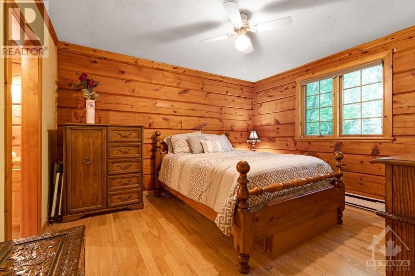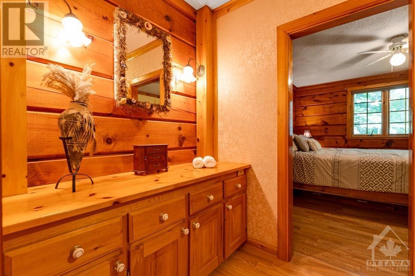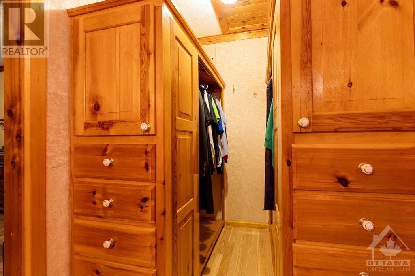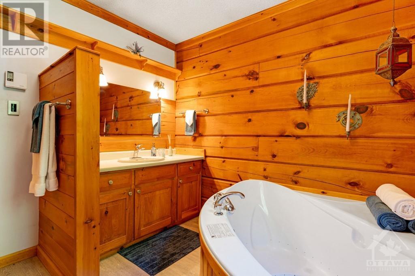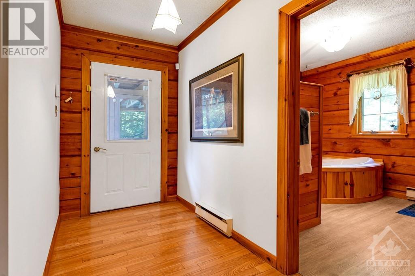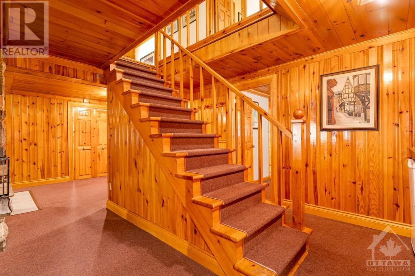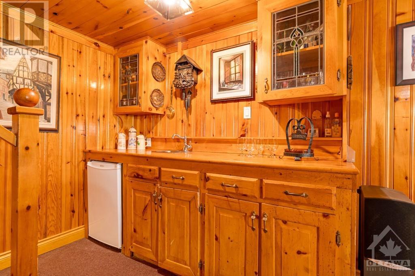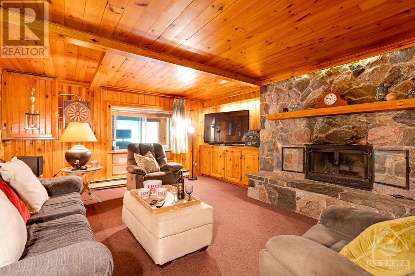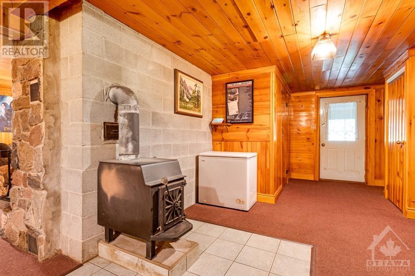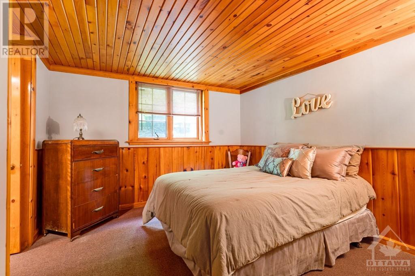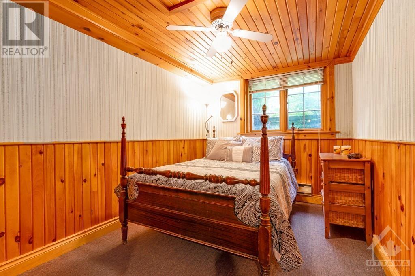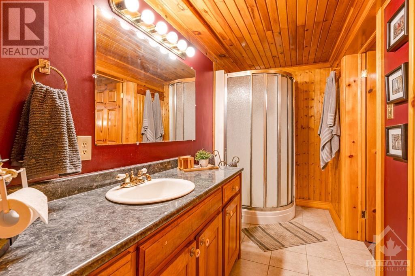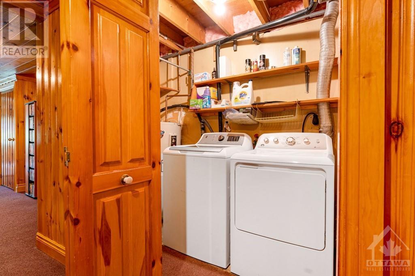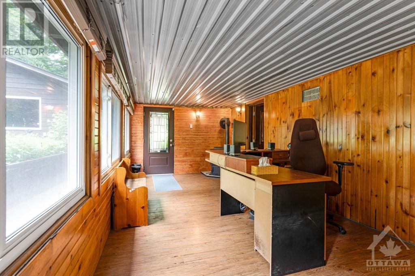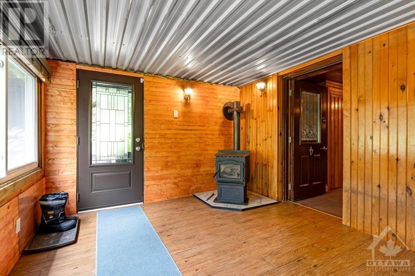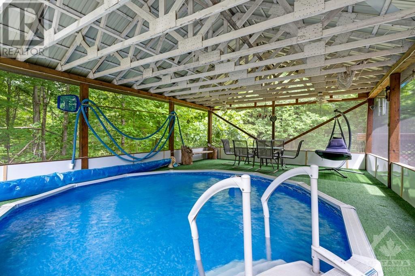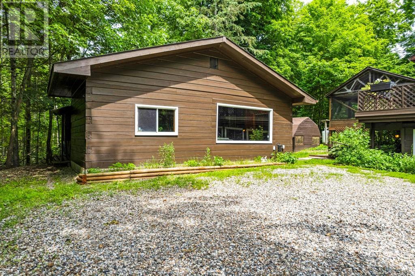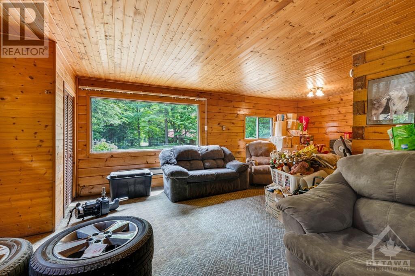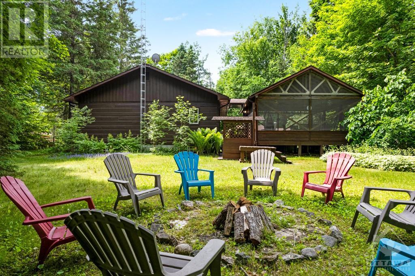3 卧室
2 浴室
平房
壁炉
Other
面积
$798,900
Peacefully private 8 woodland acres with Pan Abode log home that blends into its natural surroundings. Plus, detached 22'x24' studio with woodstove and a detached insulated garage-workshop with woodstove and loft. The 3 bedrm, 2 full bath home offers you white bright 8' ceilings, ash hardwood floors and window views of quiet calm. Livingroom has one of two Georgian Bay fieldstone fireplaces. Dining room Tiffany lamp and exquisite hand-crafted French oak wall unit. Sunny kitchen with extra prep areas. Primary bedroom's walk-in closet has custom fit-ins and cheater door to bathroom with 2-person therapeutic soaker tub. Rear foyer to wrap-about deck that has wonderful enclosed lounging area with heated pool. Lower level family room 2nd stone fireplace, wet bar, two bedrooms, 3-pc bath, sunroom-office with pellet stove, laundry station and doors to outside. Groomed trails thru enchanting forest. On paved road, with mail delivery & garbage pickup. Hi-speed. Cell service. 10 mins to Carleton Place., Flooring: Hardwood, Flooring: Laminate (id:44758)
房源概要
|
MLS® Number
|
X9516452 |
|
房源类型
|
民宅 |
|
临近地区
|
Carleton Place - Perth |
|
社区名字
|
908 - Drummond N Elmsley (Drummond) Twp |
|
社区特征
|
School Bus |
|
特征
|
树木繁茂的地区, Lane |
|
总车位
|
10 |
|
结构
|
Deck |
详 情
|
浴室
|
2 |
|
地上卧房
|
1 |
|
地下卧室
|
2 |
|
总卧房
|
3 |
|
公寓设施
|
Fireplace(s) |
|
赠送家电包括
|
Water Heater, Cooktop, 洗碗机, 烘干机, 烤箱, 冰箱, 洗衣机 |
|
建筑风格
|
平房 |
|
地下室进展
|
已装修 |
|
地下室类型
|
全完工 |
|
施工种类
|
独立屋 |
|
外墙
|
Log |
|
壁炉
|
有 |
|
Fireplace Total
|
2 |
|
地基类型
|
混凝土 |
|
供暖方式
|
木头 |
|
供暖类型
|
Other |
|
储存空间
|
1 |
|
类型
|
独立屋 |
|
设备间
|
Drilled Well |
车 位
土地
|
英亩数
|
有 |
|
污水道
|
Septic System |
|
土地深度
|
1096 Ft ,10 In |
|
土地宽度
|
341 Ft ,6 In |
|
不规则大小
|
341.54 X 1096.9 Ft ; 0 |
|
规划描述
|
Rural |
房 间
| 楼 层 |
类 型 |
长 度 |
宽 度 |
面 积 |
|
Lower Level |
卧室 |
3.5 m |
2.51 m |
3.5 m x 2.51 m |
|
Lower Level |
浴室 |
3.5 m |
1.52 m |
3.5 m x 1.52 m |
|
Lower Level |
洗衣房 |
2.33 m |
1.32 m |
2.33 m x 1.32 m |
|
Lower Level |
家庭房 |
7.82 m |
4.49 m |
7.82 m x 4.49 m |
|
Lower Level |
起居室 |
3.58 m |
2.64 m |
3.58 m x 2.64 m |
|
Lower Level |
Sunroom |
8.68 m |
3.07 m |
8.68 m x 3.07 m |
|
Lower Level |
卧室 |
4.11 m |
3.53 m |
4.11 m x 3.53 m |
|
一楼 |
客厅 |
6.07 m |
5.2 m |
6.07 m x 5.2 m |
|
一楼 |
餐厅 |
4.03 m |
3.17 m |
4.03 m x 3.17 m |
|
一楼 |
厨房 |
4.03 m |
3.53 m |
4.03 m x 3.53 m |
|
一楼 |
主卧 |
3.91 m |
3.65 m |
3.91 m x 3.65 m |
|
一楼 |
浴室 |
3.04 m |
2.79 m |
3.04 m x 2.79 m |
https://www.realtor.ca/real-estate/27028417/1102-ebbs-bay-road-drummondnorth-elmsley-908-drummond-n-elmsley-drummond-twp


