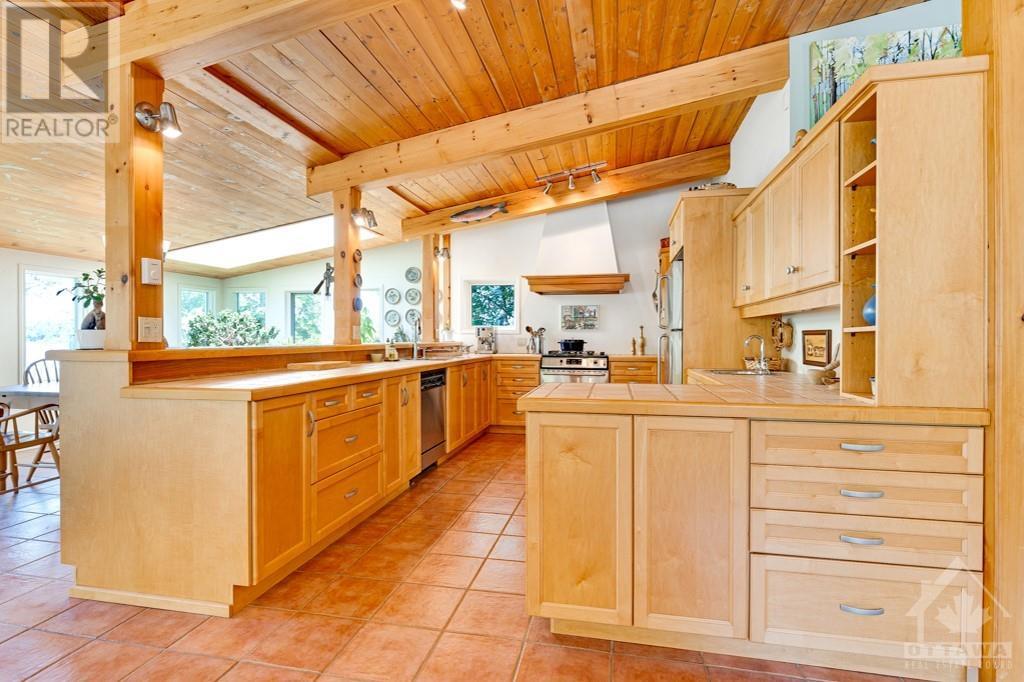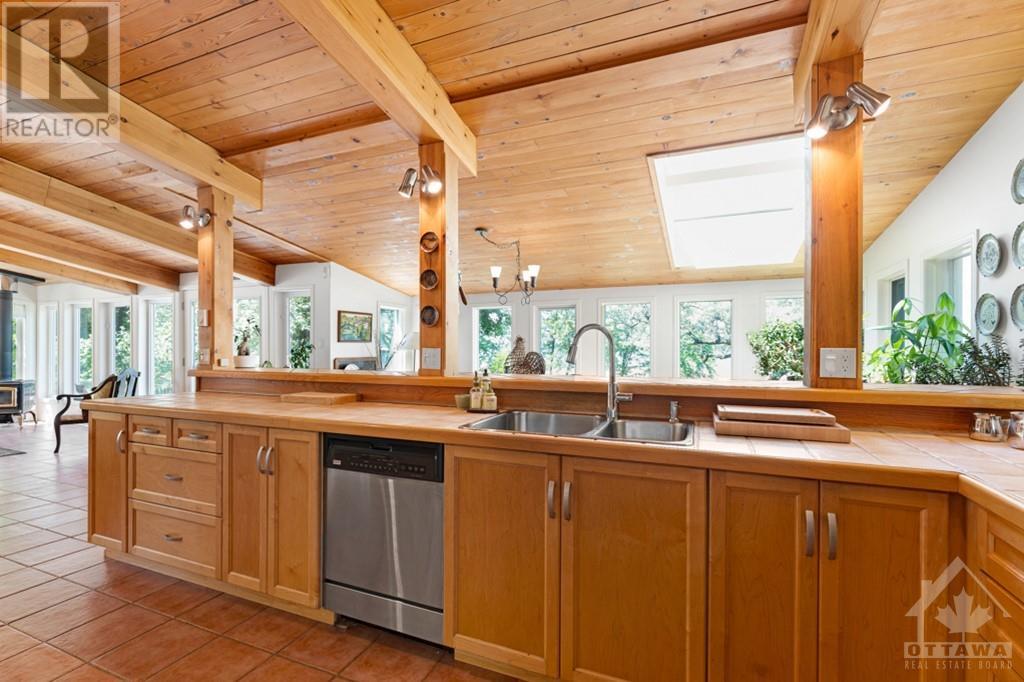3 卧室
2 浴室
Heat Pump
Heat Pump, Other
湖景区
面积
Landscaped
$2,248,900
On the Ottawa River, tranquil green setting with gracefully inspiring home. Gardens and fruit trees adorn 1.7 acres that include your own beach and harbour inlet for your boat. Home has calming presence of natural light and soft textures. Adding character are wood beams and antiqued brick. Double glass-door entry to inviting foyer. Terracotta ceramic floors flow thru bright open spaces with magnificent river views. Great Room dramatic vaulted ceiling and wrap-about windows. Diningroom also walls of windows. Sunny familyroom with Jotul woodstove. Deslaurier kitchen is gourmet delight. Wine room. Main floor primary bedroom walk-in closet; 4-pc bathrm and laundry/mudroom. Upstairs bonus room, office, two bedrooms & bathroom. Heat pump 2017. Attached garage-workshop. Detached 4-car garage. Big 2-storey flex building. Storage boathouse with upper lounging deck. New 2022 septic. Walk to conservation area & pedestrian bridge to Quebec. Hi-speed. Cell service. 15 mins Arnprior. 30 mins Kanata. (id:44758)
房源概要
|
MLS® Number
|
1407361 |
|
房源类型
|
民宅 |
|
临近地区
|
Ottawa River - Vydon Acres |
|
附近的便利设施
|
Recreation Nearby |
|
Communication Type
|
Internet Access |
|
社区特征
|
School Bus |
|
特征
|
绿树成荫 |
|
总车位
|
22 |
|
Road Type
|
No Thru Road |
|
存储类型
|
Storage 棚 |
|
结构
|
Patio(s) |
|
View Type
|
River View |
|
湖景类型
|
湖景房 |
详 情
|
浴室
|
2 |
|
地上卧房
|
3 |
|
总卧房
|
3 |
|
赠送家电包括
|
冰箱, 烘干机, Freezer, Hood 电扇, 微波炉, 炉子, 洗衣机, 报警系统, Blinds |
|
地下室进展
|
Not Applicable |
|
地下室功能
|
Slab |
|
地下室类型
|
Unknown (not Applicable) |
|
施工日期
|
1968 |
|
施工种类
|
独立屋 |
|
空调
|
Heat Pump |
|
外墙
|
木头 |
|
固定装置
|
吊扇 |
|
Flooring Type
|
Hardwood, Ceramic |
|
供暖方式
|
电, 木头 |
|
供暖类型
|
Heat Pump, Other |
|
储存空间
|
2 |
|
类型
|
独立屋 |
|
设备间
|
Drilled Well |
车 位
|
附加车库
|
|
|
Detached Garage
|
|
|
Interlocked
|
|
|
Surfaced
|
|
土地
|
英亩数
|
有 |
|
土地便利设施
|
Recreation Nearby |
|
Landscape Features
|
Landscaped |
|
污水道
|
Septic System |
|
土地深度
|
370 Ft ,8 In |
|
土地宽度
|
199 Ft ,9 In |
|
不规则大小
|
1.74 |
|
Size Total
|
1.74 Ac |
|
规划描述
|
Rr5[343r] |
房 间
| 楼 层 |
类 型 |
长 度 |
宽 度 |
面 积 |
|
二楼 |
家庭房 |
|
|
17'7" x 14'1" |
|
二楼 |
Office |
|
|
8'2" x 5'11" |
|
二楼 |
卧室 |
|
|
16'2" x 11'9" |
|
二楼 |
卧室 |
|
|
15'10" x 13'4" |
|
二楼 |
四件套浴室 |
|
|
7'11" x 5'7" |
|
一楼 |
门厅 |
|
|
9'6" x 8'0" |
|
一楼 |
大型活动室 |
|
|
18'7" x 13'1" |
|
一楼 |
餐厅 |
|
|
17'9" x 10'10" |
|
一楼 |
厨房 |
|
|
15'1" x 11'10" |
|
一楼 |
客厅 |
|
|
14'1" x 13'2" |
|
一楼 |
Wine Cellar |
|
|
5'0" x 4'2" |
|
一楼 |
主卧 |
|
|
19'7" x 11'6" |
|
一楼 |
其它 |
|
|
10'2" x 7'0" |
|
一楼 |
三件套卫生间 |
|
|
8'6" x 6'6" |
|
一楼 |
洗衣房 |
|
|
8'8" x 7'10" |
|
一楼 |
Storage |
|
|
8'4" x 4'5" |
|
一楼 |
Mud Room |
|
|
10'4" x 4'4" |
https://www.realtor.ca/real-estate/27346945/150-dewolfe-street-ottawa-ottawa-river-vydon-acres


































