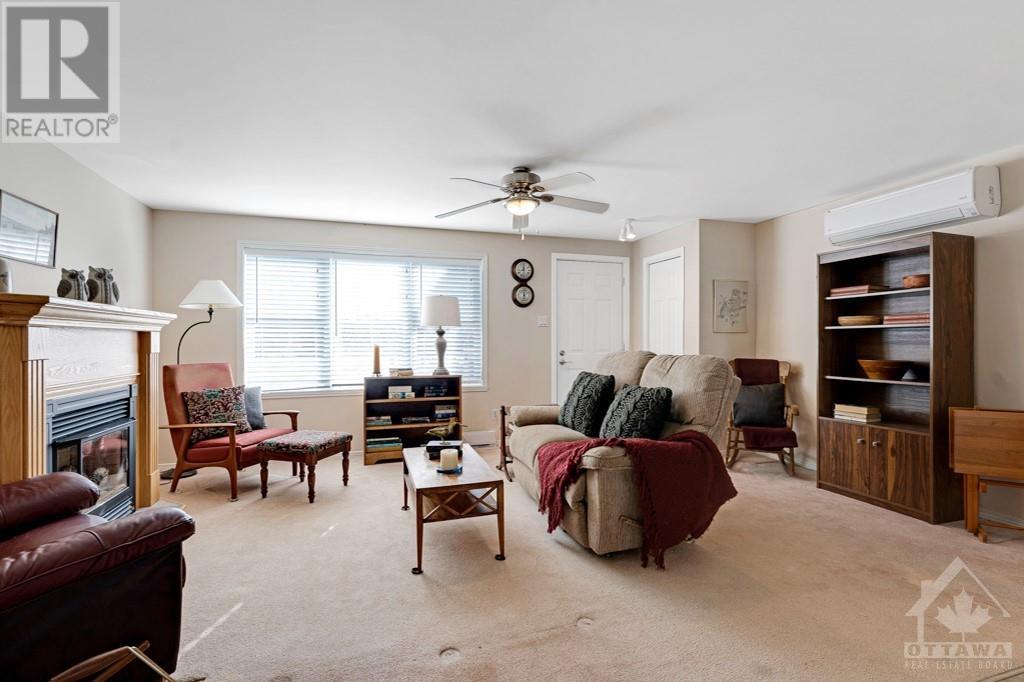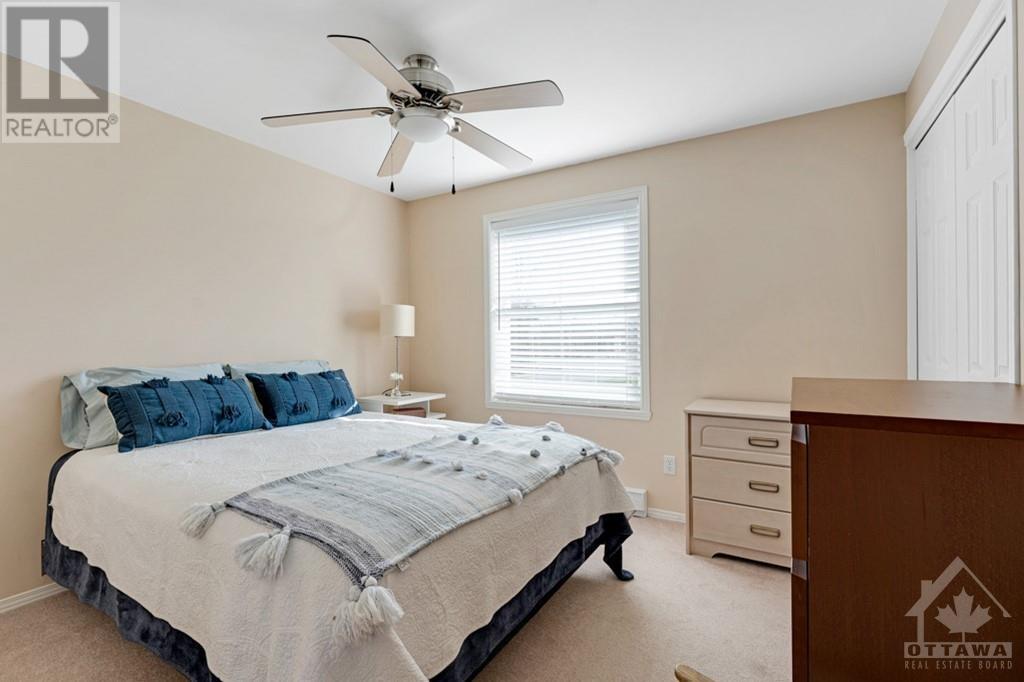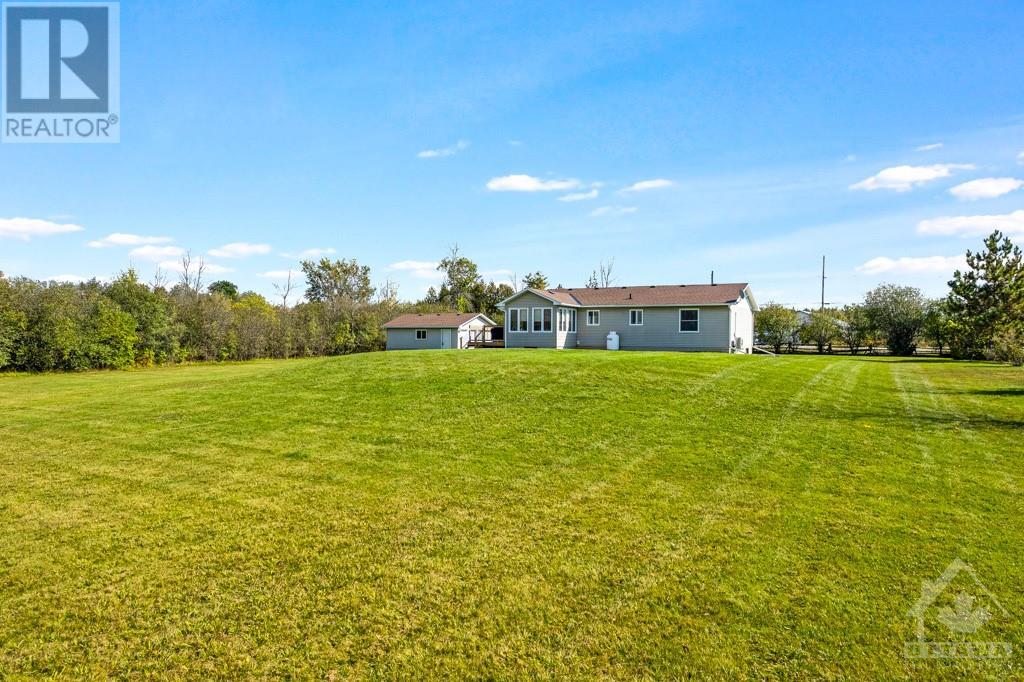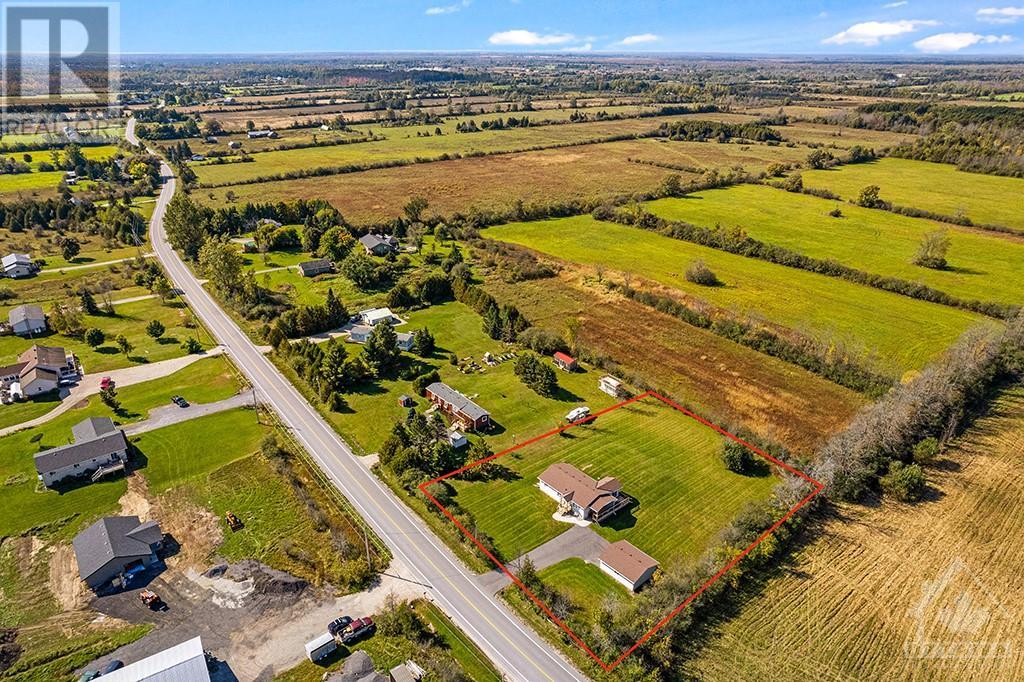3 卧室
1 浴室
平房
壁炉
Heat Pump, 换气器
电加热器取暖, Heat Pump
面积
Landscaped
$529,900
Lovingly built and meticulously maintained bungalow with detached two-car garage on country acre, in rural neighbourhood near Perth. This one-owner home, built in 2001, has open easy-flow floor plan with natural light creating sunny living spaces. Living room propane fireplace with oak mantle. Dining room side door to large deck for convenient access to BBQing. Sparkling white kitchen offers wrap-about island-breakfast bar, new 2020 refrigerator and new 2020, 5-burner, stove. Wide opening to sun-filled sunroom with patio doors to deck. Relaxing primary bedroom overlooks backyard. Two more comfortable bedrooms, 3-pc bathroom and laundry station. Custom built-in windows blinds. Efficient 2019 heat pump for heating & cooling. Large deck refurbished in 2022 with new boards and posts. Architectural 2018 shingles on both home and garage. Driveway paved 2023. Located on paved road with curbside mail delivery and garbage pickup. Just 10 mins Perth or 20 mins Carleton Place and 35 mins Kanata. (id:44758)
房源概要
|
MLS® Number
|
1419491 |
|
房源类型
|
民宅 |
|
临近地区
|
Perth |
|
Communication Type
|
Internet Access |
|
社区特征
|
School Bus |
|
特征
|
自动车库门 |
|
总车位
|
4 |
|
Road Type
|
Paved Road |
|
结构
|
Deck |
详 情
|
浴室
|
1 |
|
地上卧房
|
3 |
|
总卧房
|
3 |
|
赠送家电包括
|
冰箱, 洗碗机, 烘干机, Hood 电扇, 炉子, 洗衣机, Blinds |
|
建筑风格
|
平房 |
|
地下室进展
|
已完成 |
|
地下室类型
|
Crawl Space (unfinished) |
|
施工日期
|
2001 |
|
施工种类
|
独立屋 |
|
空调
|
Heat Pump, 换气机 |
|
外墙
|
Siding, Vinyl |
|
壁炉
|
有 |
|
Fireplace Total
|
1 |
|
固定装置
|
吊扇 |
|
Flooring Type
|
Wall-to-wall Carpet, Vinyl |
|
地基类型
|
混凝土浇筑 |
|
供暖方式
|
电 |
|
供暖类型
|
Baseboard Heaters, Heat Pump |
|
储存空间
|
1 |
|
类型
|
独立屋 |
|
设备间
|
Drilled Well |
车 位
|
Detached Garage
|
|
|
Oversize
|
|
|
Surfaced
|
|
土地
|
英亩数
|
有 |
|
Landscape Features
|
Landscaped |
|
污水道
|
Septic System |
|
土地深度
|
250 Ft |
|
土地宽度
|
175 Ft |
|
不规则大小
|
1.08 |
|
Size Total
|
1.08 Ac |
|
规划描述
|
Rural |
房 间
| 楼 层 |
类 型 |
长 度 |
宽 度 |
面 积 |
|
一楼 |
Living Room/fireplace |
|
|
18'3" x 13'0" |
|
一楼 |
餐厅 |
|
|
12'2" x 8'10" |
|
一楼 |
厨房 |
|
|
12'2" x 10'11" |
|
一楼 |
Sunroom |
|
|
11'2" x 9'10" |
|
一楼 |
主卧 |
|
|
14'3" x 12'4" |
|
一楼 |
卧室 |
|
|
12'3" x 10'10" |
|
一楼 |
卧室 |
|
|
12'3" x 10'10" |
|
一楼 |
三件套卫生间 |
|
|
8'11" x 8'1" |
|
一楼 |
洗衣房 |
|
|
5'9" x 2'11" |
https://www.realtor.ca/real-estate/27640409/2230-tennyson-road-perth-perth


































