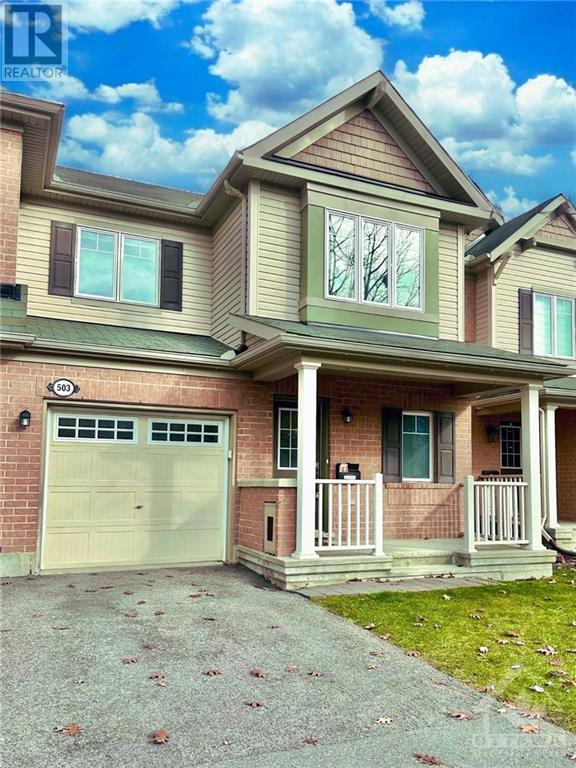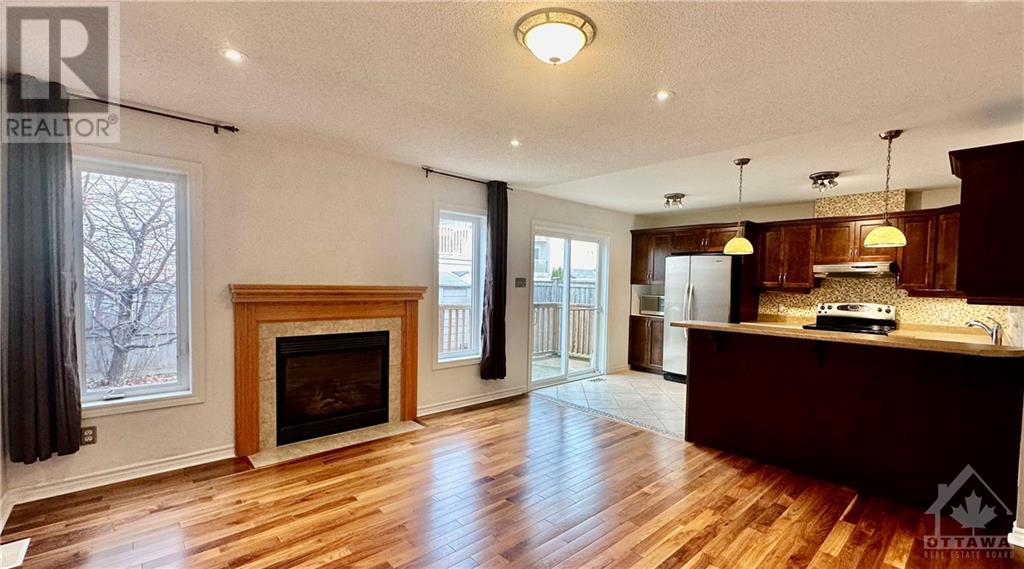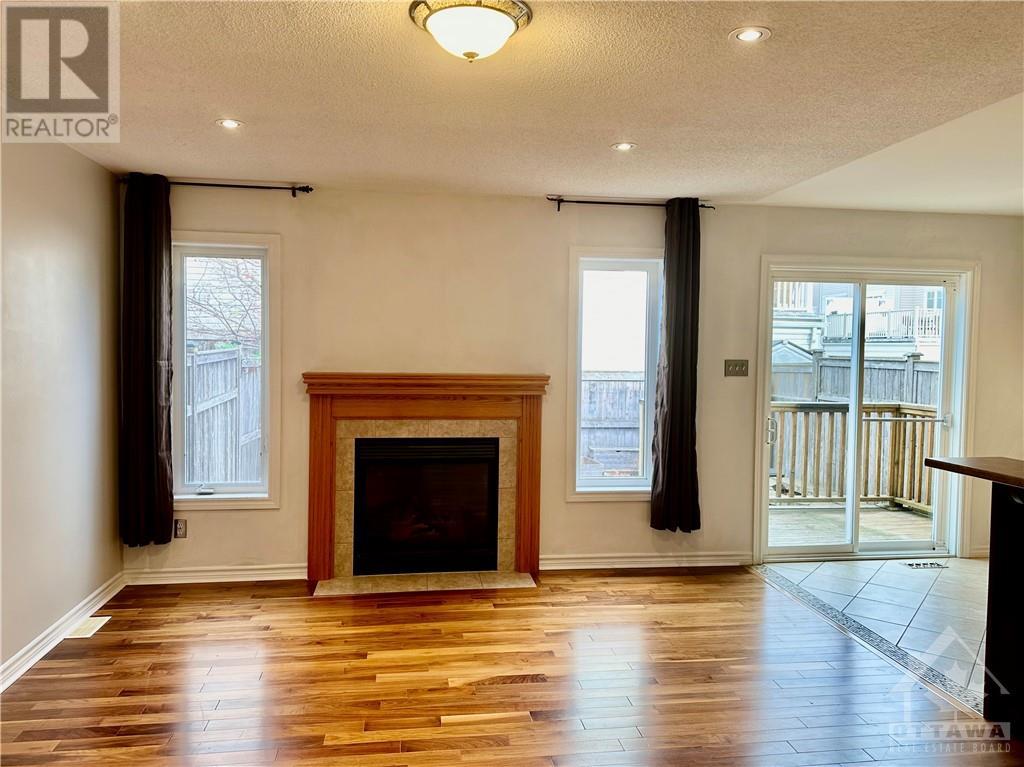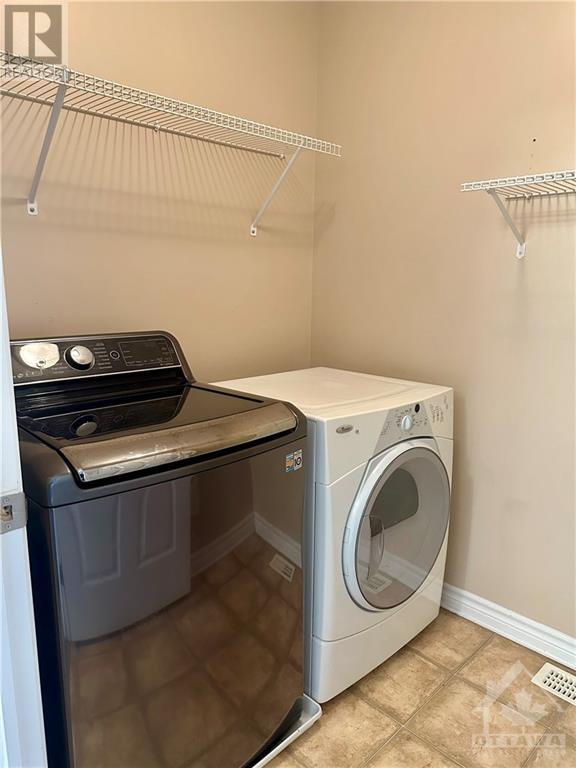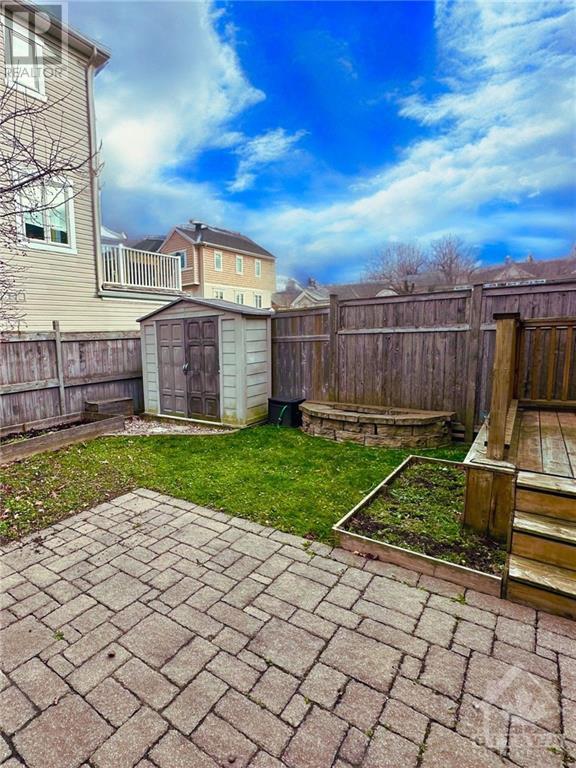3 卧室
4 浴室
壁炉
中央空调
风热取暖
$2,700 Monthly
Discover comfortable living at 503 Rosehill Avenue! This spacious 3-bedroom, 4-bath rental home is tucked away in the friendly Fairwinds neighbourhood in Stittsville, offering an ideal retreat for families or professionals. The main level features a bright, open floor plan with sleek walnut hardwood floors, a welcoming gas fireplace, and ample room for both living and dining spaces, complete with a sunlit powder room. Upstairs, you’ll enjoy the convenience of a dedicated laundry area and three large bedrooms, including a primary suite with a walk-in closet and a private ensuite, plus a second full main bathroom. The fully finished basement expands your living space, offering a full bathroom, an additional lounge area, and a separate den that can serve as an office, fitness room, or guest space. Located close to transit, schools, parks, shopping, and the CTC, this home offers a balance of tranquility and accessibility. Make this comfortable, well-maintained rental yours today! (id:44758)
房源概要
|
MLS® Number
|
1420408 |
|
房源类型
|
民宅 |
|
临近地区
|
Stittsville (North) |
|
附近的便利设施
|
公共交通, 购物 |
|
总车位
|
2 |
|
结构
|
Deck |
详 情
|
浴室
|
4 |
|
地上卧房
|
3 |
|
总卧房
|
3 |
|
公寓设施
|
Laundry - In Suite |
|
赠送家电包括
|
冰箱, 洗碗机, 烘干机, 微波炉, 炉子, 洗衣机 |
|
地下室进展
|
已装修 |
|
地下室类型
|
全完工 |
|
施工日期
|
2007 |
|
空调
|
中央空调 |
|
外墙
|
砖, Vinyl |
|
壁炉
|
有 |
|
Fireplace Total
|
1 |
|
Flooring Type
|
Hardwood, Ceramic |
|
客人卫生间(不包含洗浴)
|
1 |
|
供暖方式
|
天然气 |
|
供暖类型
|
压力热风 |
|
储存空间
|
2 |
|
类型
|
联排别墅 |
|
设备间
|
市政供水 |
车 位
土地
|
英亩数
|
无 |
|
围栏类型
|
Fenced Yard |
|
土地便利设施
|
公共交通, 购物 |
|
污水道
|
城市污水处理系统 |
|
不规则大小
|
* Ft X * Ft |
|
规划描述
|
R3yy[1297] |
房 间
| 楼 层 |
类 型 |
长 度 |
宽 度 |
面 积 |
|
二楼 |
卧室 |
|
|
13'0" x 12'10" |
|
二楼 |
卧室 |
|
|
10'6" x 9'0" |
|
二楼 |
卧室 |
|
|
10'8" x 10'4" |
|
一楼 |
厨房 |
|
|
10'6" x 13'9" |
|
一楼 |
餐厅 |
|
|
12'0" x 10'6" |
|
一楼 |
大型活动室 |
|
|
11'8" x 16'9" |
https://www.realtor.ca/real-estate/27655672/503-rosehill-avenue-stittsville-stittsville-north



