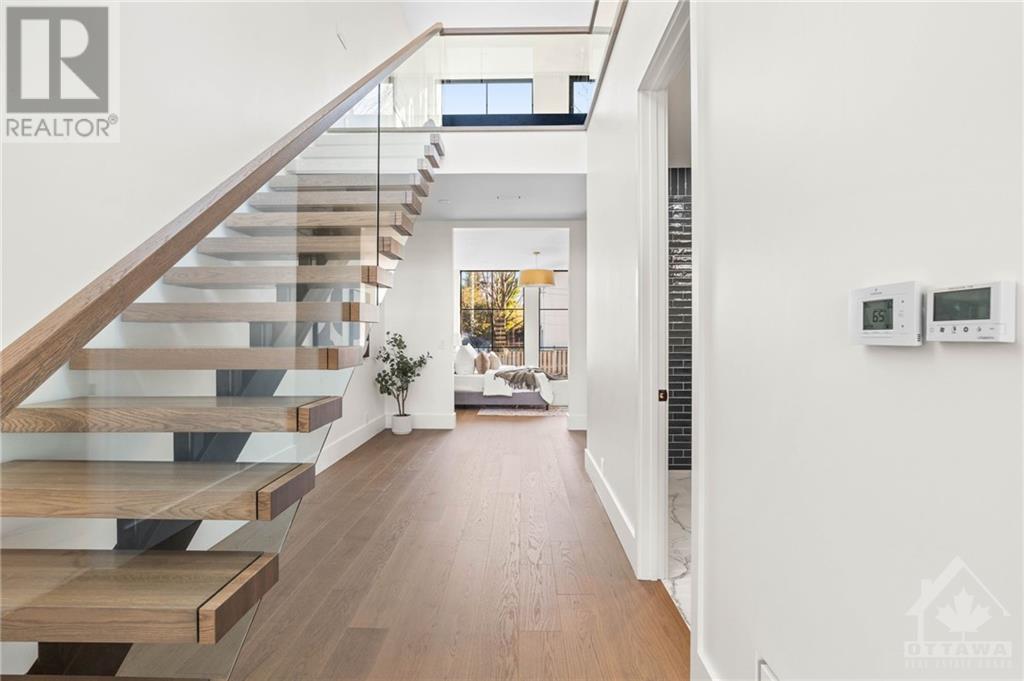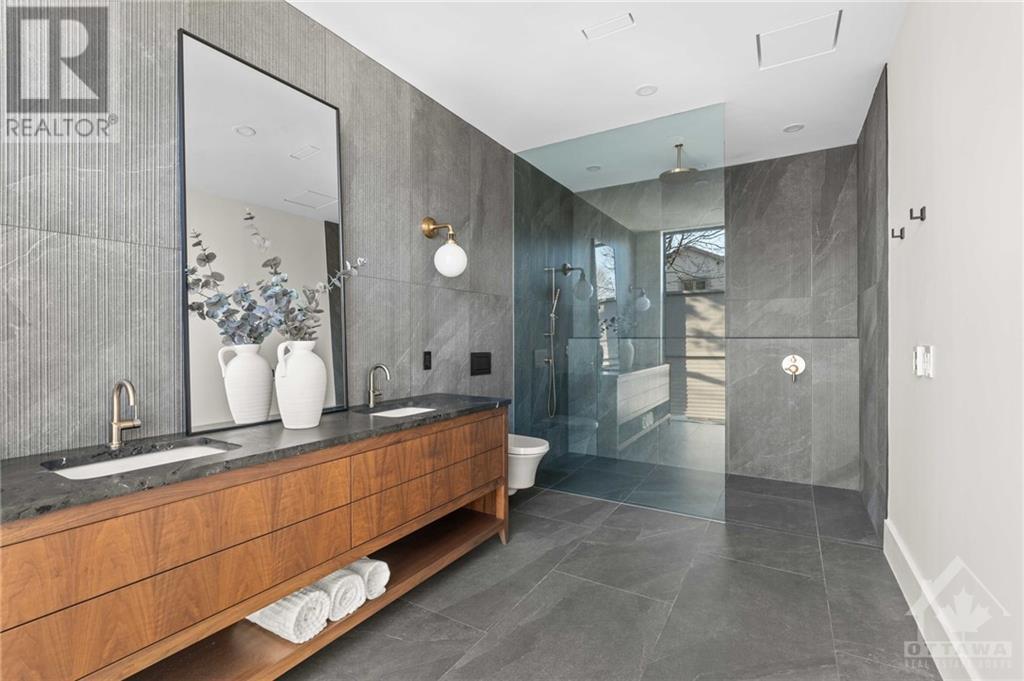4 卧室
4 浴室
中央空调
风热取暖
$2,100,000
Where Luxury, Location, and Lifestyle Converge. Discover this New York Brownstone inspired home in the vibrant heart of Westboro. Step inside and you're greeted by a striking staircase, seamlessly blending living and entertaining space. The upper level is breathtaking, with 10' ceilings, 10' Pella windows, and a designer kitchen featuring a 9' Quartzite island, top-tier Fisher & Paykel appliances, and custom RH hardware. Step outside to your private rooftop terrace with panoramic views of the serene Byron landscape. Custom walnut millwork and white oak floors add warmth and sophistication. The primary suite is a true retreat, with floor-to-ceiling windows and a beautifully appointed ensuite. The lower level features a secondary dwelling unit, currently operating as a successful Airbnb, earning up to $9k/month, with 9' ceilings, designer finishes, large windows, and a private outdoor terrace. This exceptional home redefines modern luxury, blending urban elegance with sophisticated design. (id:44758)
房源概要
|
MLS® Number
|
X10427130 |
|
房源类型
|
民宅 |
|
临近地区
|
Westboro/Hampton Park |
|
社区名字
|
5003 - Westboro/Hampton Park |
|
附近的便利设施
|
公共交通, 公园 |
|
特征
|
Lane, 亲戚套间 |
|
总车位
|
6 |
详 情
|
浴室
|
4 |
|
地上卧房
|
2 |
|
地下卧室
|
2 |
|
总卧房
|
4 |
|
Age
|
New Building |
|
赠送家电包括
|
Blinds, 洗碗机, 烘干机, Two 炉子s, Two 洗衣机s, Wine Fridge, Two 冰箱s |
|
地下室进展
|
已装修 |
|
地下室类型
|
全完工 |
|
施工种类
|
独立屋 |
|
空调
|
中央空调 |
|
外墙
|
砖 |
|
供暖方式
|
天然气 |
|
供暖类型
|
压力热风 |
|
储存空间
|
2 |
|
类型
|
独立屋 |
|
设备间
|
市政供水 |
土地
|
英亩数
|
无 |
|
土地便利设施
|
公共交通, 公园 |
|
污水道
|
Sanitary Sewer |
|
土地深度
|
110 Ft |
|
土地宽度
|
40 Ft |
|
不规则大小
|
40 X 110 Ft ; 0 |
|
规划描述
|
R1mm [762] |
房 间
| 楼 层 |
类 型 |
长 度 |
宽 度 |
面 积 |
|
二楼 |
餐厅 |
3.47 m |
4.74 m |
3.47 m x 4.74 m |
|
二楼 |
客厅 |
3.91 m |
4.85 m |
3.91 m x 4.85 m |
|
二楼 |
厨房 |
4.9 m |
3.63 m |
4.9 m x 3.63 m |
|
Lower Level |
餐厅 |
4.52 m |
2.69 m |
4.52 m x 2.69 m |
|
Lower Level |
卧室 |
4.26 m |
3.98 m |
4.26 m x 3.98 m |
|
Lower Level |
卧室 |
3.98 m |
3.32 m |
3.98 m x 3.32 m |
|
Lower Level |
厨房 |
2.87 m |
5.89 m |
2.87 m x 5.89 m |
|
Lower Level |
客厅 |
4.52 m |
3.22 m |
4.52 m x 3.22 m |
|
一楼 |
主卧 |
4.82 m |
4.64 m |
4.82 m x 4.64 m |
|
一楼 |
卧室 |
5.08 m |
4.67 m |
5.08 m x 4.67 m |
https://www.realtor.ca/real-estate/27656822/246-byron-avenue-ottawa-5003-westborohampton-park


































