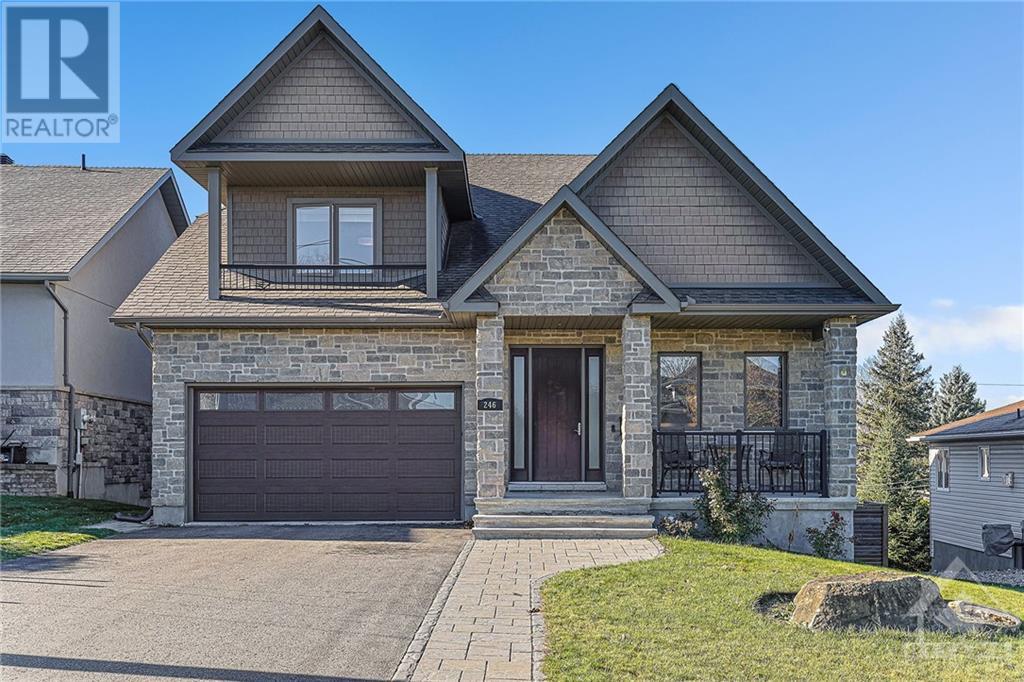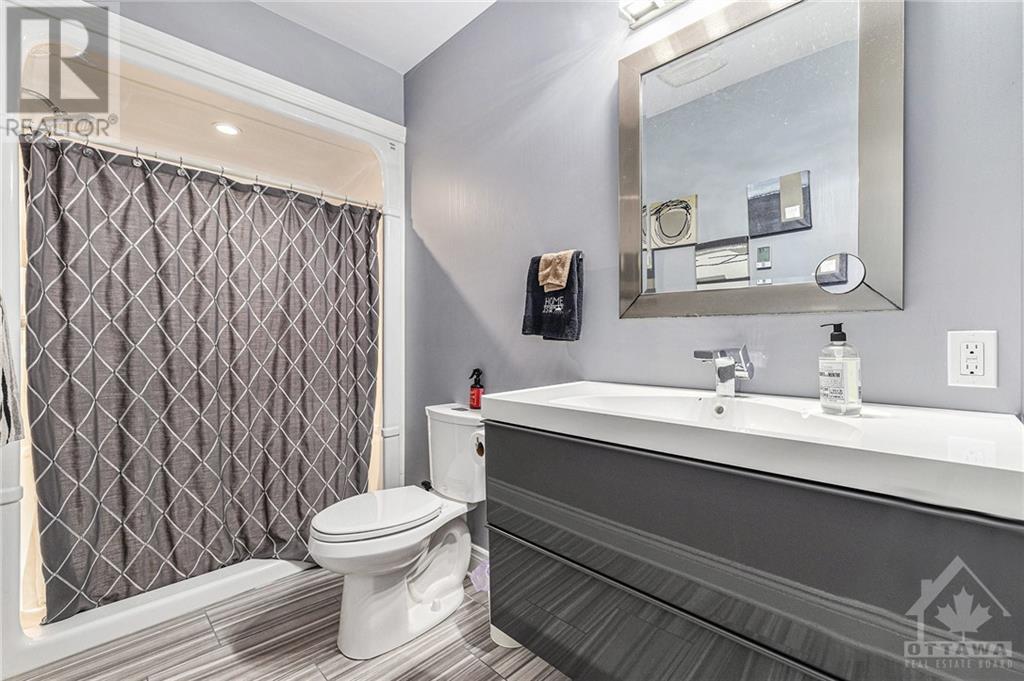4 卧室
4 浴室
壁炉
中央空调, 换气器
风热取暖
$1,299,999
Step into luxury with this custom-built, high-tech smart home spanning over 5,000 sqft across three levels of elegant living space. Designed to impress, this grand 4-bedroom, 4-bathroom residence boasts the finest details from rich mahogany hardwood floors to porcelain & ceramic tile. An entertainer's dream, this home features three stunning stone fireplaces, soaring vaulted ceilings, & a state-of-the-art kitchen equipped with smart appliances and custom cabinetry topped with granite countertops. The entire home is wired with a premium sound system allowing you to enjoy music or immersive sound in every room. The fully finished walkout basement offers additional luxury amenities, including a home theater with a built-in bar, ideal for hosting movie nights & a professional-grade gym designed for fitness enthusiasts. Step outside to a covered patio & enjoy outdoor living in any season. Perfectly designed for a lifestyle of premium finishes & advanced technology, this is more than a home. (id:44758)
房源概要
|
MLS® Number
|
X10427296 |
|
房源类型
|
民宅 |
|
临近地区
|
Smiths Falls |
|
社区名字
|
901 - Smiths Falls |
|
特征
|
Cul-de-sac |
|
总车位
|
6 |
详 情
|
浴室
|
4 |
|
地上卧房
|
3 |
|
地下卧室
|
1 |
|
总卧房
|
4 |
|
公寓设施
|
健身房, Fireplace(s) |
|
赠送家电包括
|
Cooktop, 洗碗机, 烘干机, Hood 电扇, 烤箱, 洗衣机, Wine Fridge, 冰箱 |
|
地下室进展
|
已装修 |
|
地下室类型
|
全完工 |
|
施工种类
|
独立屋 |
|
空调
|
Central Air Conditioning, 换气机 |
|
外墙
|
石 |
|
壁炉
|
有 |
|
Fireplace Total
|
3 |
|
地基类型
|
混凝土 |
|
客人卫生间(不包含洗浴)
|
1 |
|
供暖方式
|
天然气 |
|
供暖类型
|
压力热风 |
|
储存空间
|
2 |
|
类型
|
独立屋 |
|
设备间
|
市政供水 |
车 位
土地
|
英亩数
|
无 |
|
围栏类型
|
Fenced Yard |
|
污水道
|
Sanitary Sewer |
|
土地深度
|
126 Ft |
|
土地宽度
|
57 Ft |
|
不规则大小
|
57 X 126 Ft ; 0 |
|
规划描述
|
住宅 |
房 间
| 楼 层 |
类 型 |
长 度 |
宽 度 |
面 积 |
|
二楼 |
浴室 |
5.86 m |
2.61 m |
5.86 m x 2.61 m |
|
二楼 |
家庭房 |
5.56 m |
4.9 m |
5.56 m x 4.9 m |
|
二楼 |
卧室 |
5.71 m |
5.51 m |
5.71 m x 5.51 m |
|
二楼 |
卧室 |
4.29 m |
3.27 m |
4.29 m x 3.27 m |
|
Lower Level |
Media |
5.38 m |
4.59 m |
5.38 m x 4.59 m |
|
Lower Level |
Exercise Room |
9.6 m |
5.61 m |
9.6 m x 5.61 m |
|
一楼 |
餐厅 |
5.71 m |
3.37 m |
5.71 m x 3.37 m |
|
一楼 |
厨房 |
5.99 m |
4.69 m |
5.99 m x 4.69 m |
|
一楼 |
客厅 |
5.56 m |
5.53 m |
5.56 m x 5.53 m |
|
一楼 |
浴室 |
1.85 m |
1.62 m |
1.85 m x 1.62 m |
|
一楼 |
浴室 |
3.4 m |
2.97 m |
3.4 m x 2.97 m |
|
一楼 |
主卧 |
5.71 m |
4.92 m |
5.71 m x 4.92 m |
设备间
https://www.realtor.ca/real-estate/27657684/246-lera-street-smiths-falls-901-smiths-falls


































