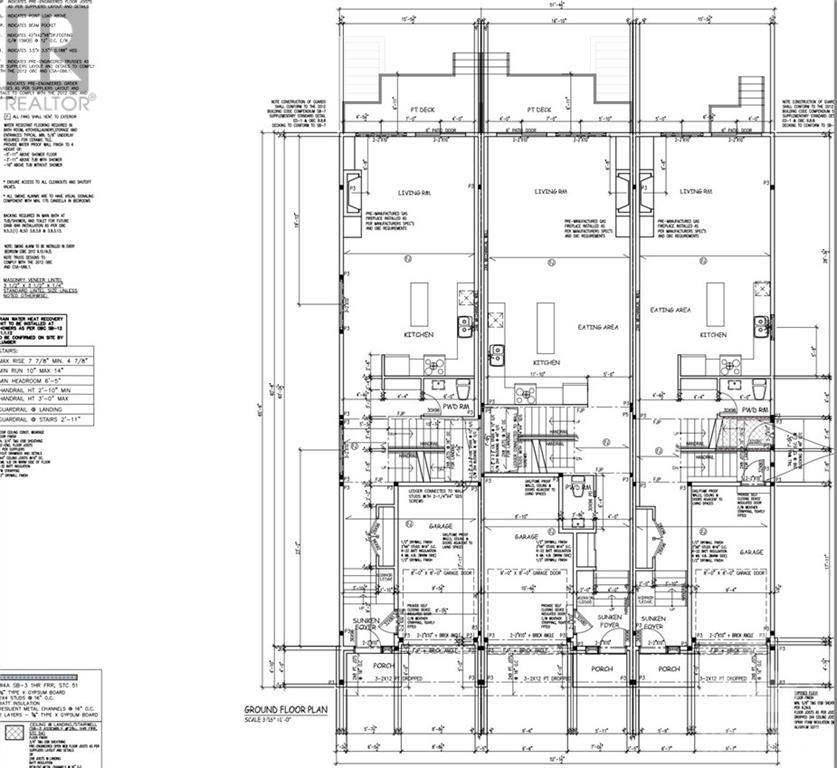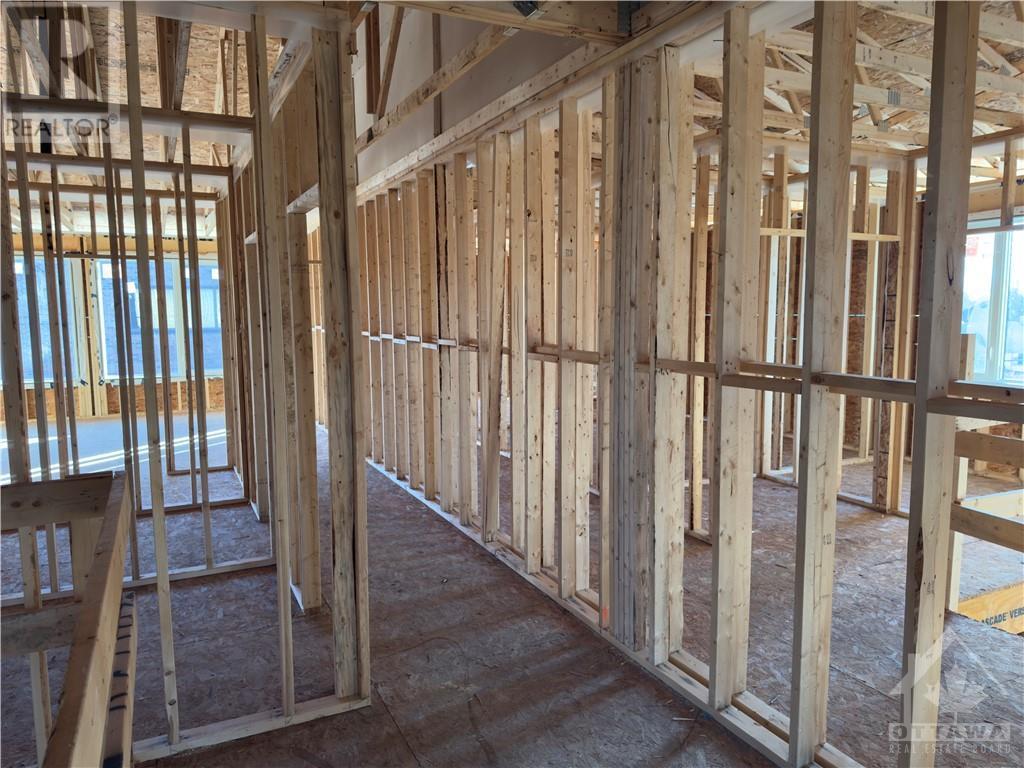4 卧室
4 浴室
None
Other
$1,740,000
Attention Builders & Contractors! Here's a rare opportunity to acquire a unique new project featuring 3 beautifully designed 4 BED. 4 BATH townhomes being sold together. Each unit is crafted with modern living in mind, boasting a spacious open-concept kitchen on main w/ a gas fireplace perfect for gatherings. The 2nd floor layout includes 3 beds, 2 full baths. with the primary bedroom featuring its own ensuite - each unit equipped w/ a private balcony & a laundry room. These homes are not just residences; they are income-producing assets. Two of the units include walkout lower level, complete with an additional kitchen, bedroom, and full bath, providing flexibility for rental opportunities or multi-generational living. For your comfort, all units come with a hydronic underfloor heating system installed beneath the concrete slabs, ensuring warmth and efficiency throughout the colder months. Located just minutes away from public transportation and essential shopping options! (id:44758)
房源概要
|
MLS® Number
|
1420420 |
|
房源类型
|
民宅 |
|
临近地区
|
Castle Heights |
|
附近的便利设施
|
公共交通, 购物 |
|
总车位
|
6 |
详 情
|
浴室
|
4 |
|
地上卧房
|
3 |
|
地下卧室
|
1 |
|
总卧房
|
4 |
|
地下室进展
|
Not Applicable |
|
地下室类型
|
Full (not Applicable) |
|
施工日期
|
2024 |
|
施工种类
|
独立屋 |
|
空调
|
没有 |
|
外墙
|
Other |
|
Flooring Type
|
Other |
|
地基类型
|
混凝土浇筑 |
|
客人卫生间(不包含洗浴)
|
1 |
|
供暖方式
|
Other |
|
供暖类型
|
Other |
|
储存空间
|
2 |
|
类型
|
独立屋 |
|
设备间
|
市政供水 |
车 位
土地
|
英亩数
|
无 |
|
土地便利设施
|
公共交通, 购物 |
|
污水道
|
城市污水处理系统 |
|
土地深度
|
110 Ft |
|
土地宽度
|
60 Ft |
|
不规则大小
|
60 Ft X 110 Ft (irregular Lot) |
|
规划描述
|
R3a |
房 间
| 楼 层 |
类 型 |
长 度 |
宽 度 |
面 积 |
|
二楼 |
主卧 |
|
|
13'0" x 13'3" |
|
二楼 |
卧室 |
|
|
11'0" x 11'8" |
|
二楼 |
卧室 |
|
|
11'5" x 12'0" |
|
二楼 |
洗衣房 |
|
|
Measurements not available |
|
Lower Level |
客厅/饭厅 |
|
|
14'8" x 25'0" |
|
Lower Level |
卧室 |
|
|
9'8" x 10'10" |
|
一楼 |
客厅/饭厅 |
|
|
17'5" x 19'10" |
|
一楼 |
厨房 |
|
|
11'0" x 11'10" |
|
一楼 |
Partial Bathroom |
|
|
Measurements not available |
https://www.realtor.ca/real-estate/27662248/468-472-mutual-street-ottawa-castle-heights

































