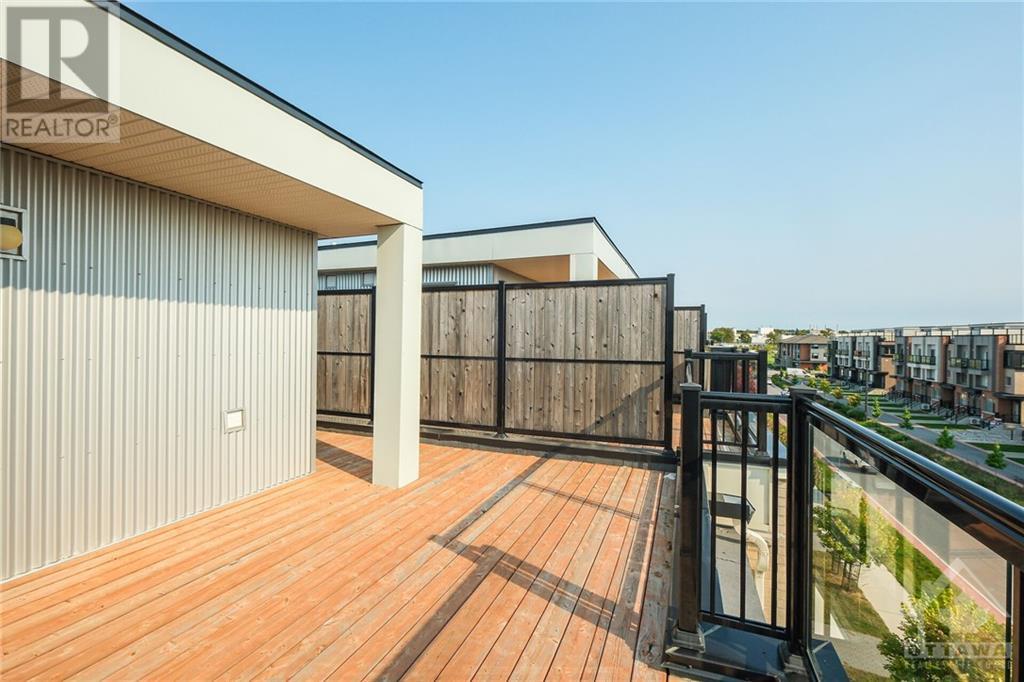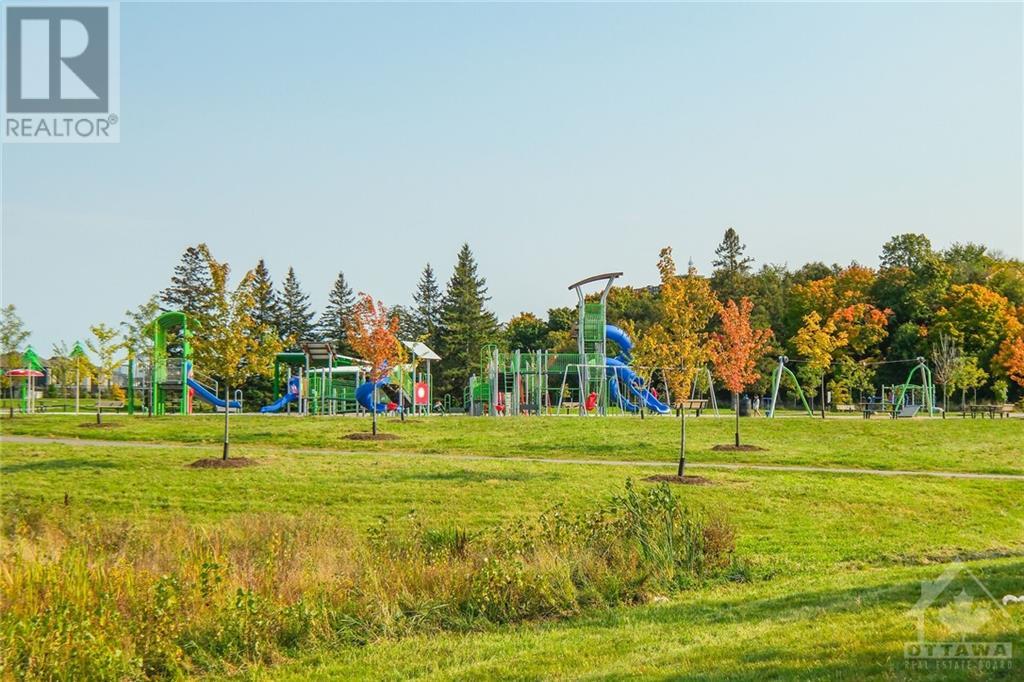797 Mikinak Road Ottawa, Ontario K1K 4Z9

$699,000管理费,Common Area Maintenance, Property Management, Waste Removal, Ground Maintenance, Other, See Remarks, Reserve Fund Contributions, Parcel of Tied Land
$170 每月
管理费,Common Area Maintenance, Property Management, Waste Removal, Ground Maintenance, Other, See Remarks, Reserve Fund Contributions, Parcel of Tied Land
$170 每月Welcome to this sophisticated executive 4-storey townhome nestled in Iconic Wateridge. Offering the ultimate in modern urban living. With expansive interiors, high-end finishes, sundrenched windows, custom flooring (NO RUGS) & two private rooftop terraces. This home is designed to meet the needs of the most discerning buyer. 1st main level has a Bedroom, 4 pce bath, inside entry to dbl garage. 2nd level complete w chef's kitchen, breakfast bar for 4, dining room, living room & balcony. 3rd level has a primary bedroom complete w double closets & 3 pce ensuite. 2 other bedrooms, a 4 pce bathroom, laundry & linen storage complete this level. 4th level w 2 private terraces which is perfect for relaxing, entertaining, stargazing and panoramic views of the gatineau hills or the western views of the park and greenspace. Just minutes from downtown, Aviation Parkway, Montfort Hospital, NCC walking paths, the Ottawa River, restaurants, awesome trails and shopping centres. Welcome Home (id:44758)
房源概要
| MLS® Number | 1420724 |
| 房源类型 | 民宅 |
| 临近地区 | WATERIDGE |
| 总车位 | 2 |
详 情
| 浴室 | 3 |
| 地上卧房 | 4 |
| 总卧房 | 4 |
| 赠送家电包括 | 冰箱, 洗碗机, 烘干机, 微波炉 Range Hood Combo, 炉子, 洗衣机 |
| 地下室进展 | Not Applicable |
| 地下室类型 | None (not Applicable) |
| 施工日期 | 2020 |
| 空调 | 中央空调 |
| 外墙 | 石, 砖 |
| Flooring Type | Tile, Vinyl |
| 地基类型 | 混凝土浇筑 |
| 供暖方式 | 天然气 |
| 供暖类型 | 压力热风 |
| 储存空间 | 3 |
| 类型 | 联排别墅 |
| 设备间 | 市政供水 |
车 位
| 附加车库 |
土地
| 英亩数 | 无 |
| 污水道 | 城市污水处理系统 |
| 土地深度 | 58 Ft ,5 In |
| 土地宽度 | 19 Ft |
| 不规则大小 | 19 Ft X 58.39 Ft |
| 规划描述 | 住宅 |
房 间
| 楼 层 | 类 型 | 长 度 | 宽 度 | 面 积 |
|---|---|---|---|---|
| 二楼 | 餐厅 | 11'0" x 8'0" | ||
| 二楼 | 厨房 | 13'0" x 11'0" | ||
| 二楼 | 客厅 | 15'0" x 13'0" | ||
| 二楼 | 其它 | Measurements not available | ||
| 二楼 | 主卧 | 11'0" x 9'0" | ||
| 二楼 | 卧室 | 10'0" x 8'0" | ||
| 二楼 | 卧室 | 11'0" x 9'0" | ||
| 二楼 | 四件套浴室 | 7'0" x 6'0" | ||
| 二楼 | 三件套浴室 | 8'0" x 6'0" | ||
| Fourth Level | 其它 | Measurements not available | ||
| Fourth Level | 其它 | Measurements not available | ||
| 一楼 | 门厅 | 5'0" x 4'0" | ||
| 一楼 | 卧室 | 10'0" x 9'0" | ||
| 一楼 | 四件套浴室 | 7'0" x 5'0" |
https://www.realtor.ca/real-estate/27663959/797-mikinak-road-ottawa-wateridge

































