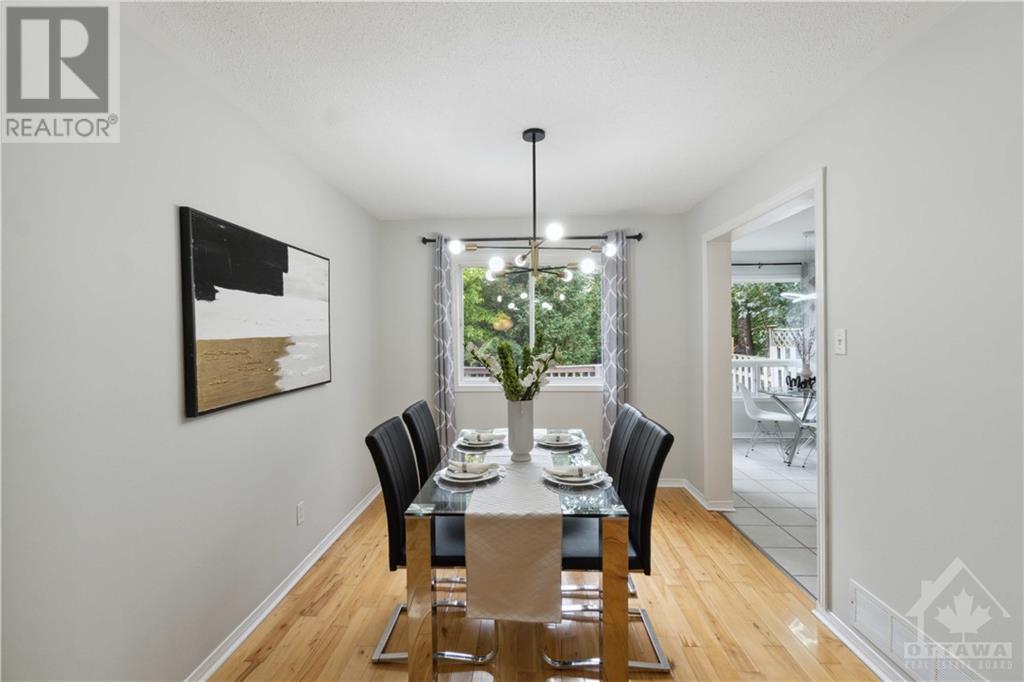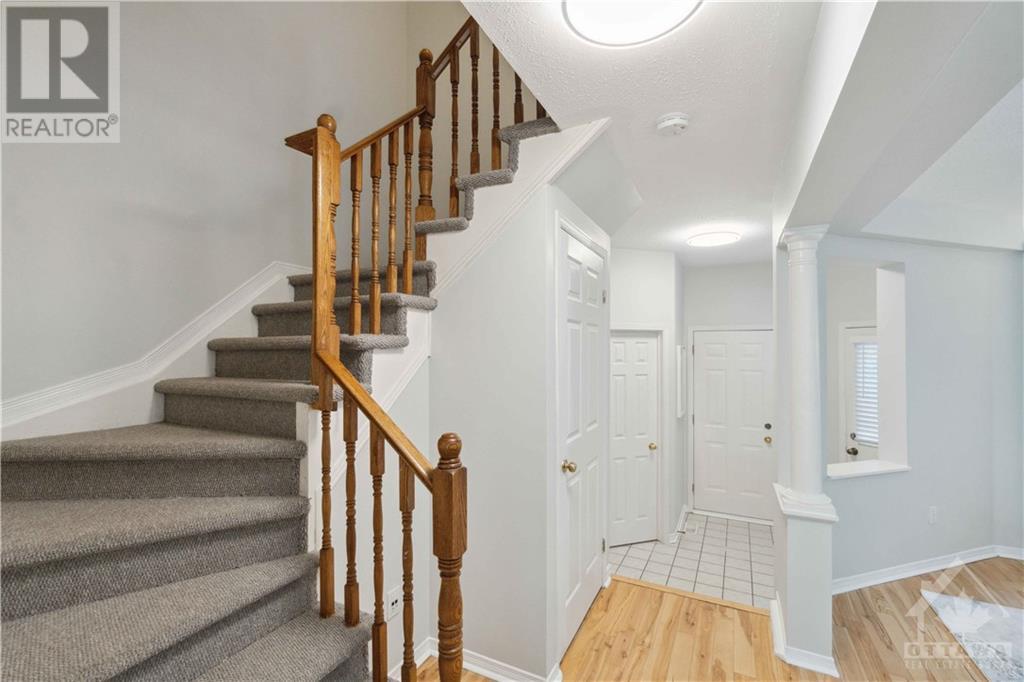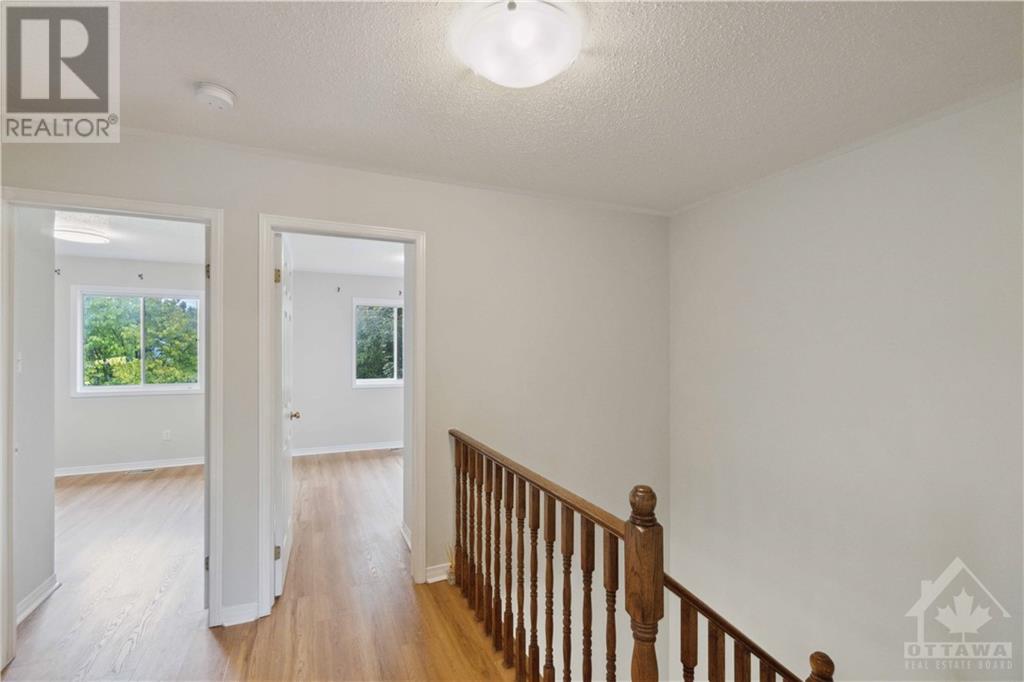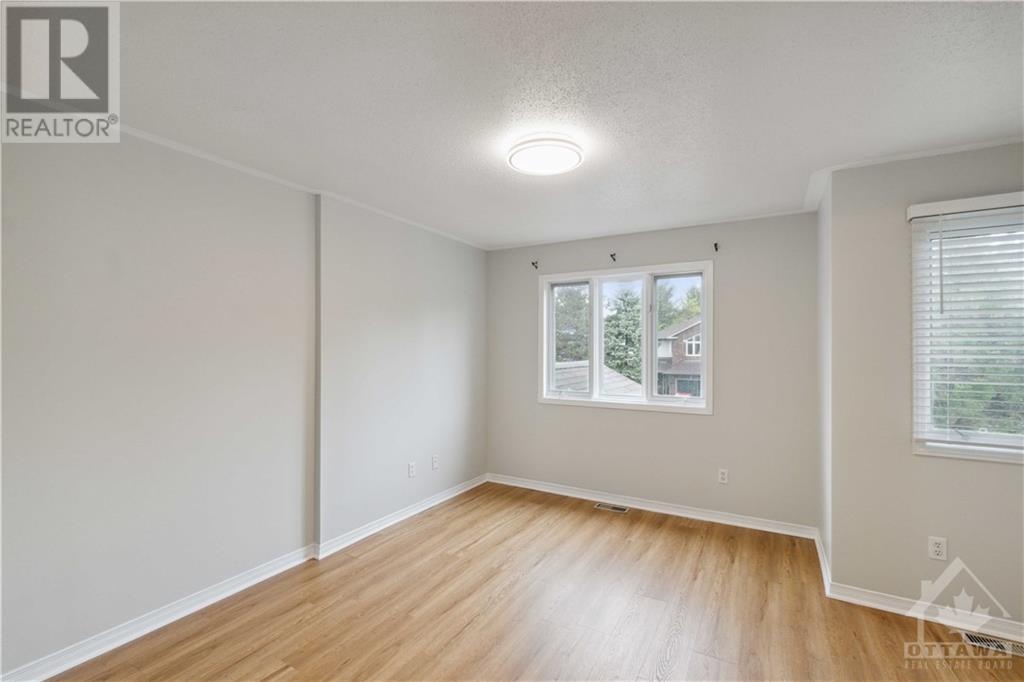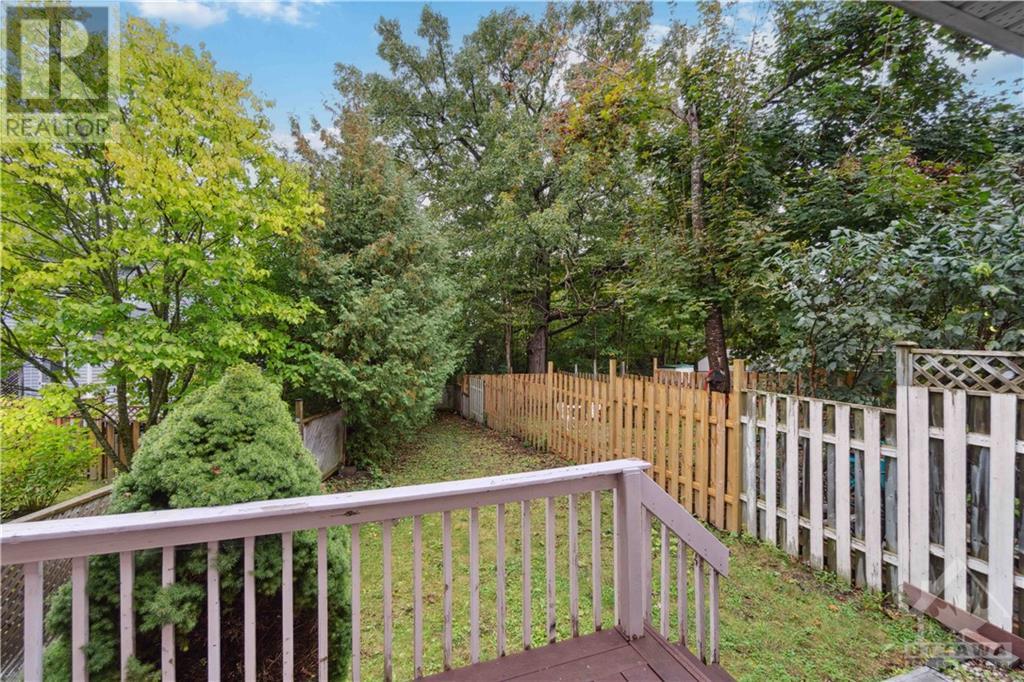4 卧室
3 浴室
中央空调
风热取暖
$649,000
Location, location, location, center of Kanata Lakes, beautifully maintained and well Landscaped End Unit on oversized lot, large private backyard, featuring 3 bedroom/3 bath, open living and dining room with hardwood floors, large eat-in kitchen, patio doors to the composite deck, laminated flooring throughout the second floor and basement, master offers walk-in closet & ensuite bath, spacious second bathroom with 2 sinks, partly finished Basement with Family Room / Office could also accommodate a 4th Bedroom, very good school district (EOM, Stephen Leacock), close to all amenities including schools, groceries, transit, shopping, recreation & more. (id:44758)
房源概要
|
MLS® Number
|
1420781 |
|
房源类型
|
民宅 |
|
临近地区
|
Kanata Lakes;Heritage Hills |
|
附近的便利设施
|
近高尔夫球场, 公共交通, 购物 |
|
总车位
|
3 |
详 情
|
浴室
|
3 |
|
地上卧房
|
3 |
|
地下卧室
|
1 |
|
总卧房
|
4 |
|
赠送家电包括
|
冰箱, 洗碗机, 烘干机, Hood 电扇, 微波炉, 炉子, 洗衣机 |
|
地下室进展
|
部分完成 |
|
地下室类型
|
全部完成 |
|
施工日期
|
1997 |
|
空调
|
中央空调 |
|
外墙
|
砖, Siding |
|
Flooring Type
|
Hardwood, Laminate, Tile |
|
地基类型
|
混凝土浇筑 |
|
客人卫生间(不包含洗浴)
|
1 |
|
供暖方式
|
天然气 |
|
供暖类型
|
压力热风 |
|
储存空间
|
2 |
|
类型
|
联排别墅 |
|
设备间
|
市政供水 |
车 位
土地
|
英亩数
|
无 |
|
土地便利设施
|
近高尔夫球场, 公共交通, 购物 |
|
污水道
|
城市污水处理系统 |
|
土地深度
|
154 Ft ,5 In |
|
土地宽度
|
30 Ft ,4 In |
|
不规则大小
|
30.35 Ft X 154.41 Ft |
|
规划描述
|
Resindential |
房 间
| 楼 层 |
类 型 |
长 度 |
宽 度 |
面 积 |
|
二楼 |
主卧 |
|
|
13'4" x 12'11" |
|
二楼 |
卧室 |
|
|
10'0" x 9'4" |
|
二楼 |
卧室 |
|
|
10'0" x 9'3" |
|
二楼 |
三件套浴室 |
|
|
Measurements not available |
|
二楼 |
四件套浴室 |
|
|
Measurements not available |
|
地下室 |
卧室 |
|
|
17'6" x 9'6" |
|
一楼 |
客厅 |
|
|
15'5" x 10'0" |
|
一楼 |
餐厅 |
|
|
11'0" x 9'0" |
|
一楼 |
厨房 |
|
|
18'7" x 9'0" |
|
一楼 |
Eating Area |
|
|
Measurements not available |
https://www.realtor.ca/real-estate/27664717/103-blackdome-crescent-ottawa-kanata-lakesheritage-hills







