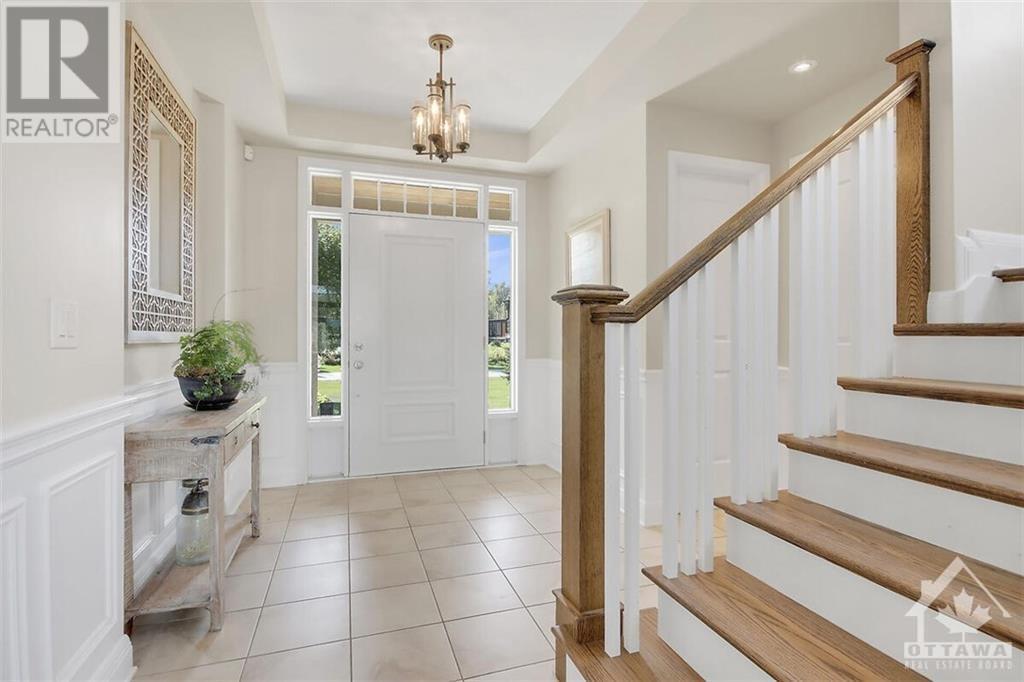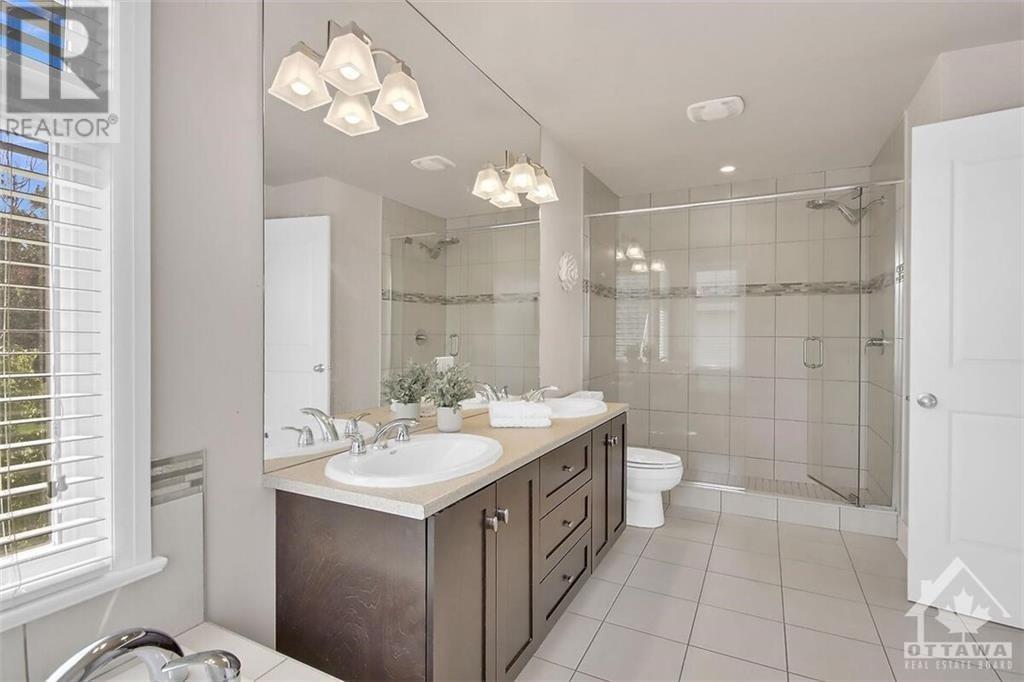5 卧室
5 浴室
壁炉
中央空调
风热取暖
$2,138,000
This stunning UNIFORM CUSTOM BUILT HOME, designed by one of Ottawa’s leading architects, Barry Hobin, is located in beautiful Manotick. This 5 bedroom, 5 bathroom house is in excellent condition! Main floor features a large living & dining room that leads to an open concept kitchen. The gourmet eat-in kitchen is open to the family room with astounding 18 ft vaulted ceilings. The wonderfully large windows offer plenty of natural light in this bright and spacious home. Upstairs features 4 bedrooms with multiple en-suite & sitting area! The primary bedroom has a lovely en-suite & 2 walk-in closets. The lower level features a fully equipped in-law suite with kitchen, living room, bedroom, full bath & recreational area. The stunning backyard is sure to wow you! With a beautiful patio area, an in-ground pool featuring a waterfall & a large grassy area, you will love spending your time here! Generac and all appliances included (id:44758)
房源概要
|
MLS® Number
|
1420127 |
|
房源类型
|
民宅 |
|
临近地区
|
Manotick |
|
附近的便利设施
|
近高尔夫球场, Recreation Nearby, 购物 |
|
总车位
|
8 |
详 情
|
浴室
|
5 |
|
地上卧房
|
4 |
|
地下卧室
|
1 |
|
总卧房
|
5 |
|
地下室进展
|
已装修 |
|
地下室类型
|
全完工 |
|
施工日期
|
2012 |
|
施工种类
|
独立屋 |
|
空调
|
中央空调 |
|
外墙
|
砖, 木头 Shingles |
|
壁炉
|
有 |
|
Fireplace Total
|
1 |
|
Flooring Type
|
Wall-to-wall Carpet, Hardwood, Ceramic |
|
地基类型
|
混凝土浇筑 |
|
客人卫生间(不包含洗浴)
|
1 |
|
供暖方式
|
天然气 |
|
供暖类型
|
压力热风 |
|
储存空间
|
2 |
|
类型
|
独立屋 |
|
设备间
|
Drilled Well |
车 位
土地
|
英亩数
|
无 |
|
土地便利设施
|
近高尔夫球场, Recreation Nearby, 购物 |
|
污水道
|
Septic System |
|
土地深度
|
192 Ft |
|
土地宽度
|
101 Ft |
|
不规则大小
|
101 Ft X 192 Ft (irregular Lot) |
|
规划描述
|
V1p[506r] |
房 间
| 楼 层 |
类 型 |
长 度 |
宽 度 |
面 积 |
|
二楼 |
起居室 |
|
|
16'8" x 12'5" |
|
二楼 |
卧室 |
|
|
12'2" x 14'3" |
|
二楼 |
卧室 |
|
|
15'8" x 10'8" |
|
二楼 |
卧室 |
|
|
15'5" x 13'3" |
|
二楼 |
三件套卫生间 |
|
|
11'7" x 6'1" |
|
二楼 |
三件套浴室 |
|
|
6'5" x 4'11" |
|
二楼 |
主卧 |
|
|
17'0" x 16'1" |
|
二楼 |
四件套主卧浴室 |
|
|
13'1" x 6'5" |
|
二楼 |
其它 |
|
|
6'5" x 6'1" |
|
二楼 |
其它 |
|
|
6'3" x 6'1" |
|
Lower Level |
娱乐室 |
|
|
17'5" x 12'8" |
|
Lower Level |
客厅 |
|
|
23'2" x 15'9" |
|
Lower Level |
餐厅 |
|
|
17'1" x 12'1" |
|
Lower Level |
卧室 |
|
|
17'2" x 11'6" |
|
Lower Level |
三件套卫生间 |
|
|
12'8" x 8'2" |
|
Lower Level |
厨房 |
|
|
14'2" x 11'7" |
|
Lower Level |
Gym |
|
|
14'4" x 11'7" |
|
一楼 |
门厅 |
|
|
8'3" x 8'0" |
|
一楼 |
Mud Room |
|
|
12'3" x 5'11" |
|
一楼 |
家庭房 |
|
|
17'10" x 12'1" |
|
一楼 |
客厅/饭厅 |
|
|
29'10" x 16'0" |
|
一楼 |
厨房 |
|
|
18'4" x 9'10" |
|
一楼 |
Eating Area |
|
|
11'6" x 9'4" |
|
一楼 |
Office |
|
|
13'7" x 11'10" |
|
一楼 |
两件套卫生间 |
|
|
5'0" x 4'6" |
https://www.realtor.ca/real-estate/27664926/229-cabrelle-place-manotick-manotick


































