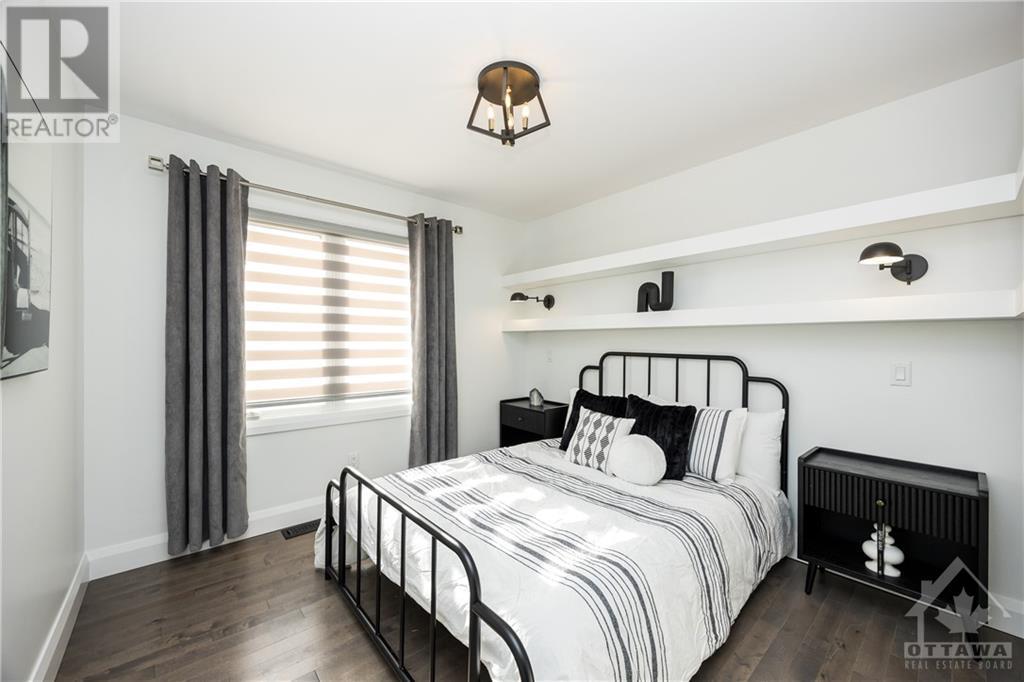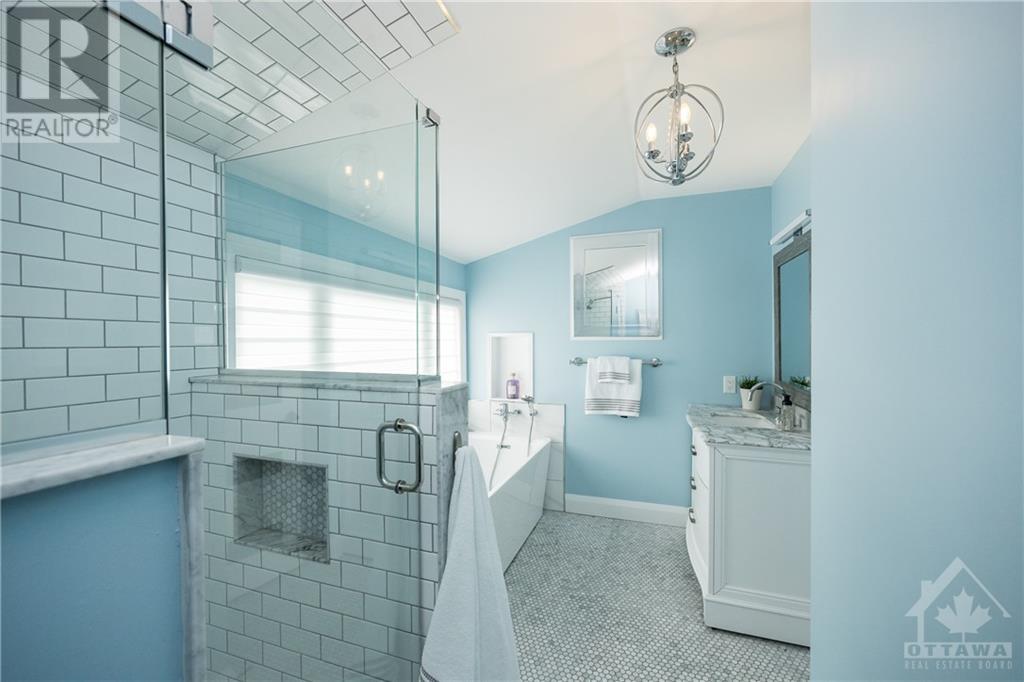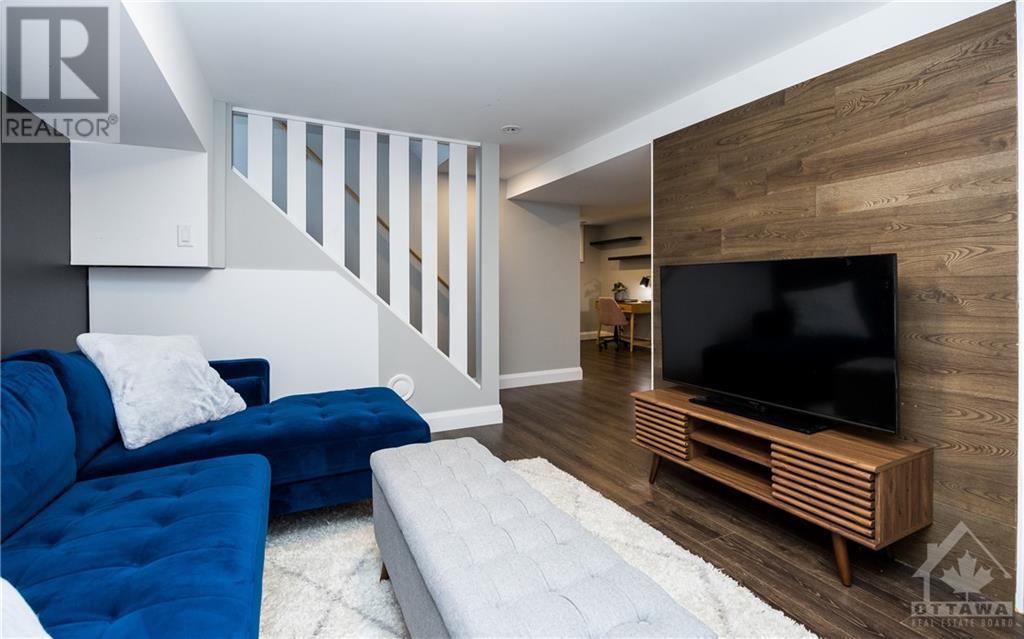3 卧室
3 浴室
中央空调, 换气器
风热取暖
$825,000
Stylish & Fully Renovated Gem in the Heart of Alta Vista! This updated home offers the perfect blend of modern luxury & urban charm. Main floor features spacious, sunlit eat- in kitchen that seamlessly flows into the living area, creating an open, inviting space. Main floor also includes Primary Suite with 4-piece en-suite bath, & stylish guest bath. Upstairs, you'll find 2 generously sized bedrooms & elegant 4-pc bathroom. But that's not all! The fully finished basement is a true bonus, complete w/cozy family room, dedicated children's play area, an office area, laundry room, and storage. Step outside to your own private backyard retreat—an entertainer's dream featuring interlock stone, a large cedar deck w/pergola, a cedar fence for privacy, and a modern shed. Additional highlights include a two-car driveway and the unbeatable convenience of living in a sought-after neighborhood with easy access to Farm Boy, vibrant shops, restaurants, parks, and schools—all just minutes away. (id:44758)
房源概要
|
MLS® Number
|
1418418 |
|
房源类型
|
民宅 |
|
临近地区
|
Alta Vista |
|
附近的便利设施
|
公共交通, Recreation Nearby, 购物 |
|
总车位
|
2 |
|
存储类型
|
Storage 棚 |
|
结构
|
Deck, Patio(s) |
详 情
|
浴室
|
3 |
|
地上卧房
|
3 |
|
总卧房
|
3 |
|
赠送家电包括
|
冰箱, 洗碗机, 烘干机, Hood 电扇, 炉子, 洗衣机, Blinds |
|
地下室进展
|
已装修 |
|
地下室类型
|
全完工 |
|
施工日期
|
1957 |
|
施工种类
|
独立屋 |
|
空调
|
Central Air Conditioning, 换气机 |
|
外墙
|
Siding |
|
Flooring Type
|
Hardwood, Laminate, Tile |
|
地基类型
|
水泥 |
|
客人卫生间(不包含洗浴)
|
1 |
|
供暖方式
|
天然气 |
|
供暖类型
|
压力热风 |
|
类型
|
独立屋 |
|
设备间
|
市政供水 |
车 位
土地
|
英亩数
|
无 |
|
围栏类型
|
Fenced Yard |
|
土地便利设施
|
公共交通, Recreation Nearby, 购物 |
|
污水道
|
城市污水处理系统 |
|
土地深度
|
80 Ft ,11 In |
|
土地宽度
|
50 Ft |
|
不规则大小
|
50 Ft X 80.94 Ft |
|
规划描述
|
住宅 |
房 间
| 楼 层 |
类 型 |
长 度 |
宽 度 |
面 积 |
|
二楼 |
卧室 |
|
|
13'5" x 11'8" |
|
二楼 |
卧室 |
|
|
11'10" x 9'9" |
|
二楼 |
四件套浴室 |
|
|
11'3" x 7'2" |
|
地下室 |
家庭房 |
|
|
12'2" x 10'1" |
|
地下室 |
Playroom |
|
|
15'9" x 10'4" |
|
地下室 |
衣帽间 |
|
|
9'3" x 8'0" |
|
地下室 |
洗衣房 |
|
|
9'0" x 8'4" |
|
地下室 |
Storage |
|
|
Measurements not available |
|
一楼 |
厨房 |
|
|
16'6" x 11'1" |
|
一楼 |
客厅 |
|
|
11'5" x 10'1" |
|
一楼 |
主卧 |
|
|
11'0" x 10'0" |
|
一楼 |
四件套主卧浴室 |
|
|
9'4" x 8'4" |
|
一楼 |
Partial Bathroom |
|
|
Measurements not available |
https://www.realtor.ca/real-estate/27665283/1273-randall-avenue-ottawa-alta-vista



























