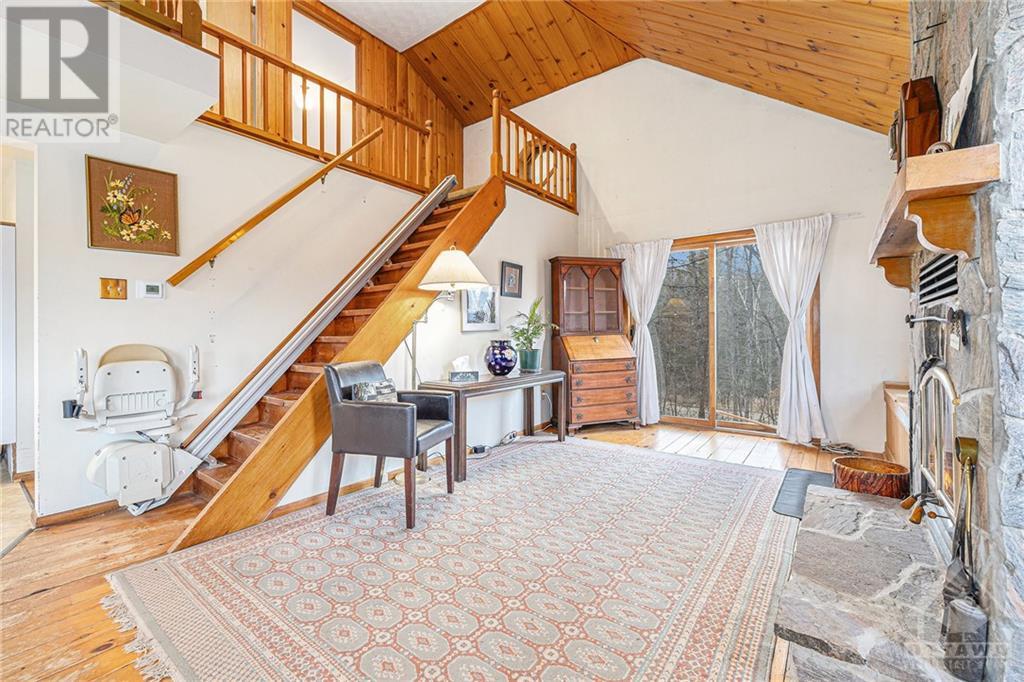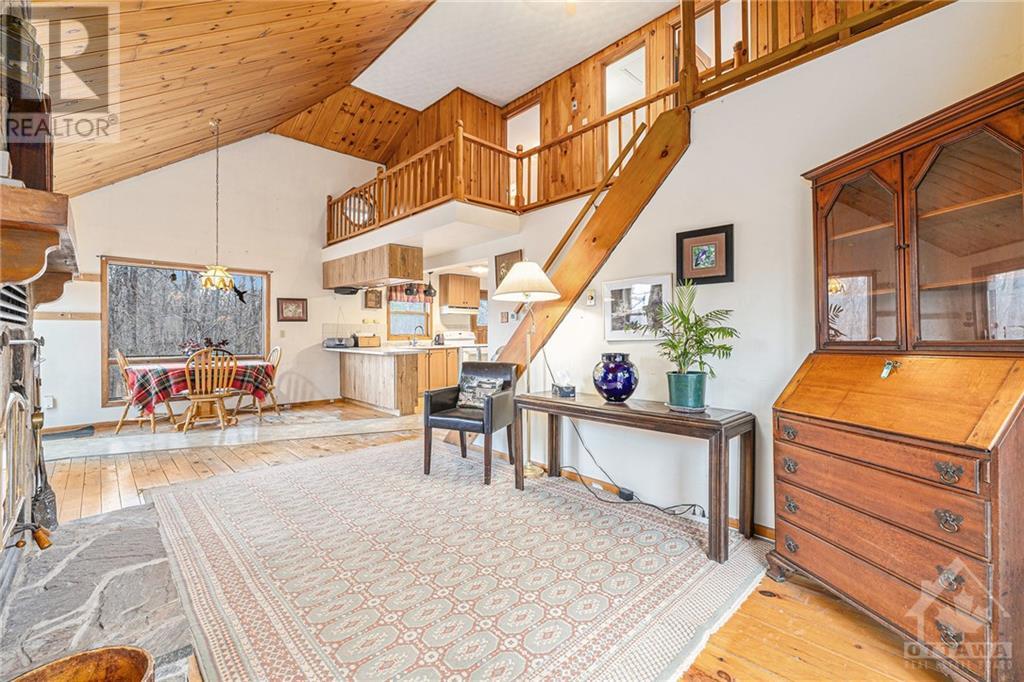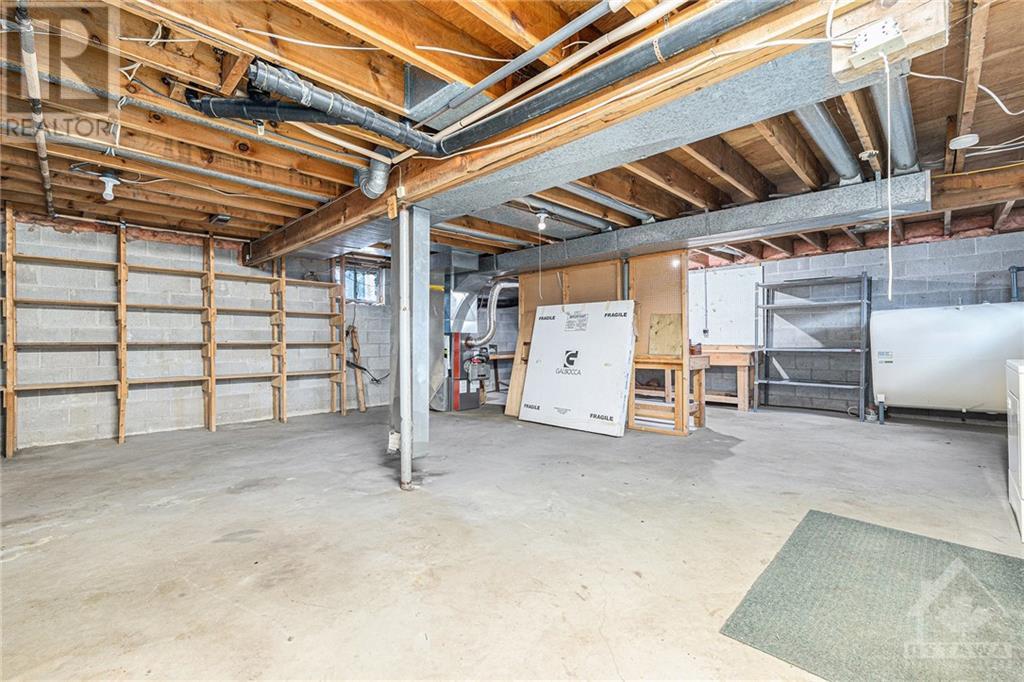3 卧室
2 浴室
壁炉
None
风热取暖
面积
$359,000
Great opportunity to own an excellent property, in a peaceful setting in the Lanark Highlands. Approx 2+ acres of land with a rolling private driveway surrounded by nature. The home with a steel roof offers a 3 bedroom, 2 full bathroom home with an impressive, detached, two car garage. At the heart of the home, is a cozy wood-burning fireplace, offering warmth and rustic ambiance. There are two bedrooms and a full bathroom upstairs, as well as one bedroom and a full bathroom downstairs, which could also be used as a den or office. The kitchen has a nice peninsula countertop for extra seating or there is space for a dining room table, with patio door views of the deck. The house has a dry, spacious, high ceiling basement for a workshop, storage and laundry. Oil furnace also for heat. Don't miss the chance to make this country retreat your own. (id:44758)
房源概要
|
MLS® Number
|
1420514 |
|
房源类型
|
民宅 |
|
临近地区
|
Watson's Corners |
|
特征
|
Acreage, Private Setting, 绿树成荫, 树木繁茂的地区, Rolling |
|
总车位
|
6 |
详 情
|
浴室
|
2 |
|
地上卧房
|
3 |
|
总卧房
|
3 |
|
赠送家电包括
|
冰箱, 烘干机, 炉子, 洗衣机 |
|
地下室进展
|
已完成 |
|
地下室类型
|
Full (unfinished) |
|
施工种类
|
独立屋 |
|
空调
|
没有 |
|
外墙
|
木头 Siding, 木头 |
|
壁炉
|
有 |
|
Fireplace Total
|
1 |
|
Flooring Type
|
Mixed Flooring |
|
地基类型
|
水泥 |
|
供暖方式
|
油 |
|
供暖类型
|
压力热风 |
|
储存空间
|
2 |
|
类型
|
独立屋 |
|
设备间
|
Drilled Well, Well |
车 位
土地
|
英亩数
|
有 |
|
污水道
|
Septic System |
|
土地深度
|
178 Ft ,5 In |
|
土地宽度
|
642 Ft ,8 In |
|
不规则大小
|
642.7 Ft X 178.39 Ft (irregular Lot) |
|
规划描述
|
Rural |
房 间
| 楼 层 |
类 型 |
长 度 |
宽 度 |
面 积 |
|
二楼 |
卧室 |
|
|
10'5" x 8'9" |
|
二楼 |
卧室 |
|
|
10'5" x 10'1" |
|
二楼 |
四件套浴室 |
|
|
10'5" x 4'11" |
|
一楼 |
厨房 |
|
|
13'8" x 10'0" |
|
一楼 |
餐厅 |
|
|
7'10" x 11'3" |
|
一楼 |
Living Room/fireplace |
|
|
15'2" x 9'4" |
|
一楼 |
四件套浴室 |
|
|
9'10" x 4'11" |
|
一楼 |
主卧 |
|
|
8'9" x 13'9" |
设备间
https://www.realtor.ca/real-estate/27665276/593-sugarbush-way-lanark-watsons-corners































