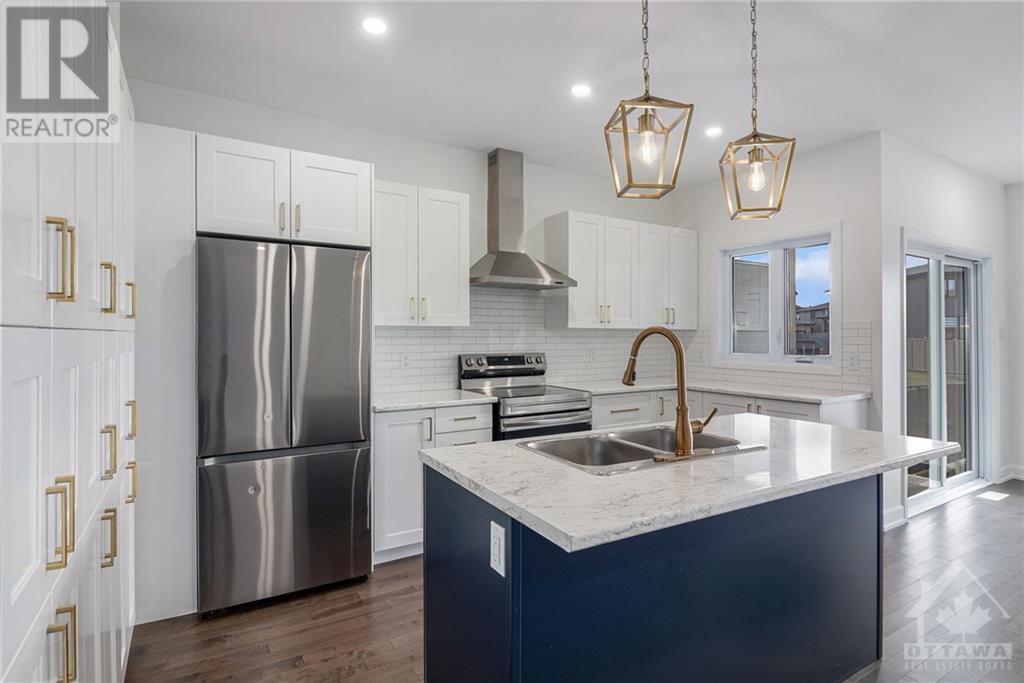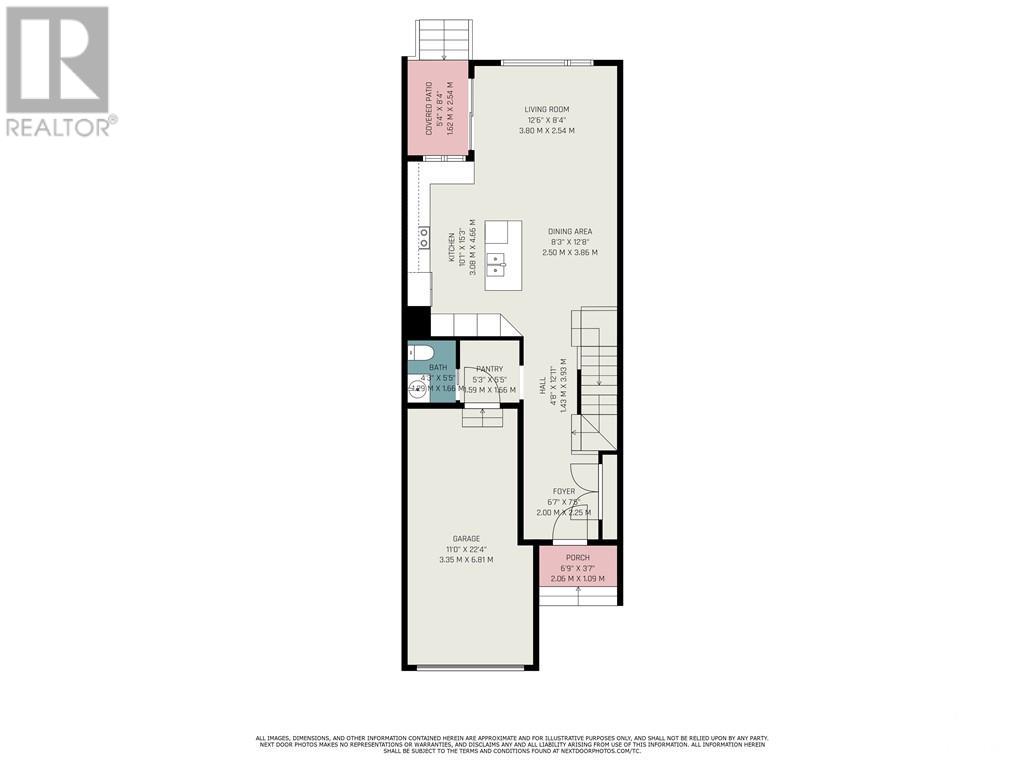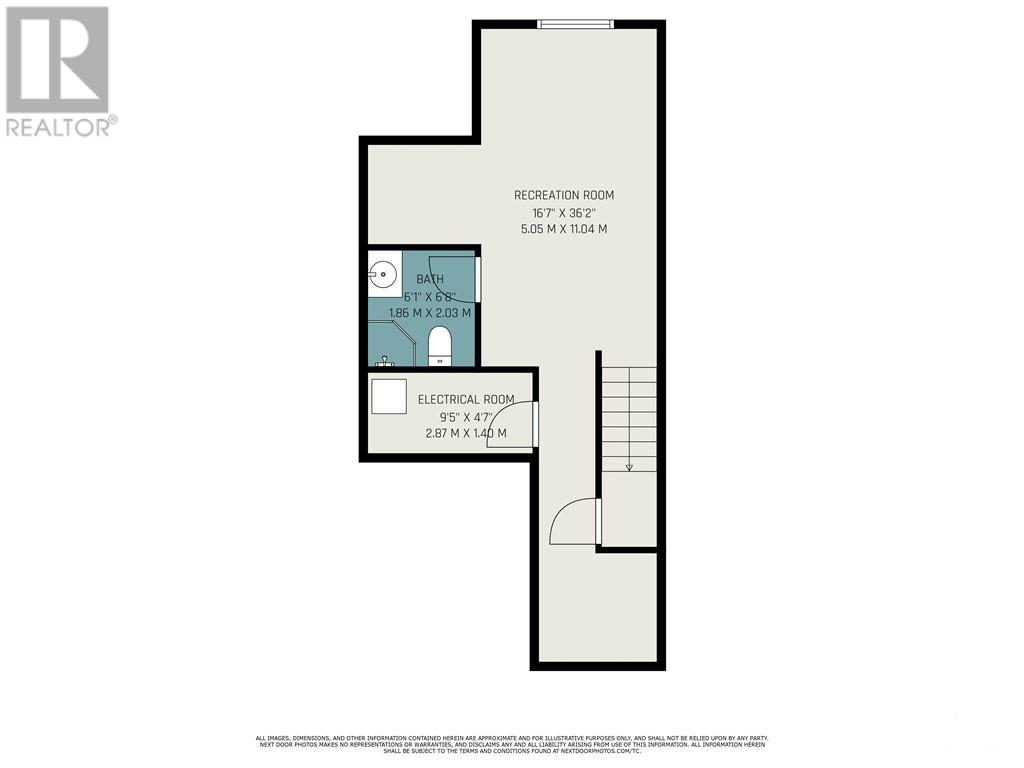3 卧室
4 浴室
中央空调
风热取暖
$574,900
Discover this stunning 2022-built end-unit townhome on a premium lot offering space, style, and convenience. With 3 bedrooms and 4 bathrooms, this home is ideal for modern family living. Step into an open-concept layout filled with natural light, creating a bright and airy flow throughout. The inviting living spaces lead to a covered back porch and fenced yard, perfect for relaxing or entertaining. Upstairs, you'll find 3 spacious bedrooms, a convenient laundry room, and a primary suite complete with a walk-in closet and private ensuite. The partially finished basement features a versatile space and an additional full bathroom. This move-in-ready gem combines comfort and practicality in the sought-after Morris Village neighbourhood. Don’t miss your chance—schedule your viewing today! (id:44758)
房源概要
|
MLS® Number
|
1420770 |
|
房源类型
|
民宅 |
|
临近地区
|
Morris Village |
|
特征
|
自动车库门 |
|
总车位
|
2 |
详 情
|
浴室
|
4 |
|
地上卧房
|
3 |
|
总卧房
|
3 |
|
赠送家电包括
|
冰箱, 洗碗机, 烘干机, Hood 电扇, 炉子, 洗衣机 |
|
地下室进展
|
部分完成 |
|
地下室类型
|
全部完成 |
|
施工日期
|
2022 |
|
空调
|
中央空调 |
|
外墙
|
砖, Siding |
|
Flooring Type
|
Wall-to-wall Carpet, Hardwood, Ceramic |
|
地基类型
|
混凝土浇筑 |
|
客人卫生间(不包含洗浴)
|
1 |
|
供暖方式
|
天然气 |
|
供暖类型
|
压力热风 |
|
储存空间
|
2 |
|
类型
|
联排别墅 |
|
设备间
|
市政供水 |
车 位
土地
|
英亩数
|
无 |
|
污水道
|
城市污水处理系统 |
|
土地深度
|
114 Ft ,9 In |
|
土地宽度
|
41 Ft ,4 In |
|
不规则大小
|
41.35 Ft X 114.72 Ft (irregular Lot) |
|
规划描述
|
住宅 |
房 间
| 楼 层 |
类 型 |
长 度 |
宽 度 |
面 积 |
|
二楼 |
主卧 |
|
|
12'3" x 12'8" |
|
二楼 |
其它 |
|
|
5'8" x 5'6" |
|
二楼 |
洗衣房 |
|
|
5'8" x 6'5" |
|
二楼 |
卧室 |
|
|
9'5" x 11'9" |
|
二楼 |
卧室 |
|
|
8'7" x 9'6" |
|
二楼 |
三件套卫生间 |
|
|
7'3" x 6'7" |
|
地下室 |
娱乐室 |
|
|
16'7" x 36'2" |
|
地下室 |
三件套浴室 |
|
|
6'1" x 6'8" |
|
地下室 |
设备间 |
|
|
9'5" x 4'7" |
|
一楼 |
餐厅 |
|
|
8'3" x 12'8" |
|
一楼 |
厨房 |
|
|
10'1" x 15'3" |
|
一楼 |
客厅 |
|
|
12'6" x 8'4" |
|
一楼 |
门厅 |
|
|
6'7" x 7'5" |
|
一楼 |
Pantry |
|
|
5'3" x 5'5" |
|
一楼 |
两件套卫生间 |
|
|
4'3" x 5'5" |
|
一楼 |
Porch |
|
|
6'9" x 3'7" |
https://www.realtor.ca/real-estate/27665465/311-sterling-avenue-rockland-morris-village


































