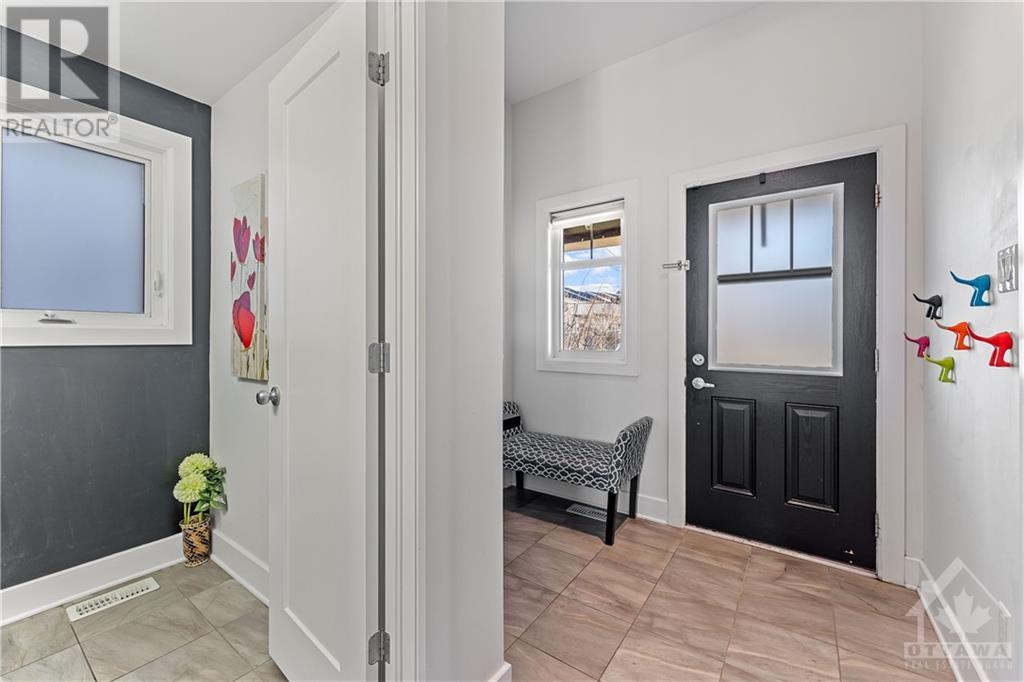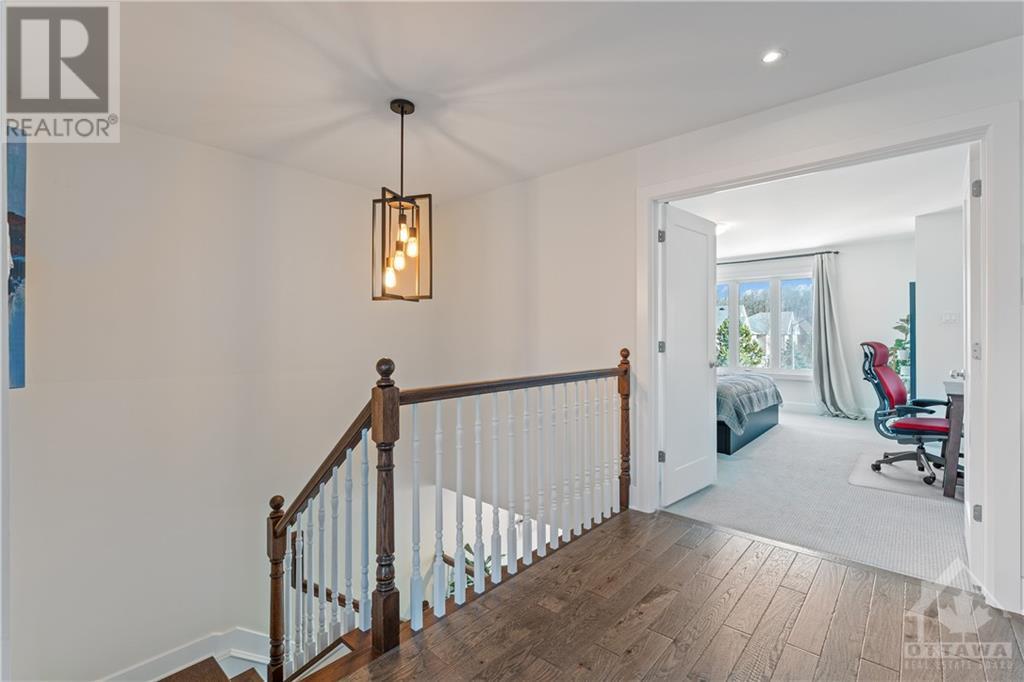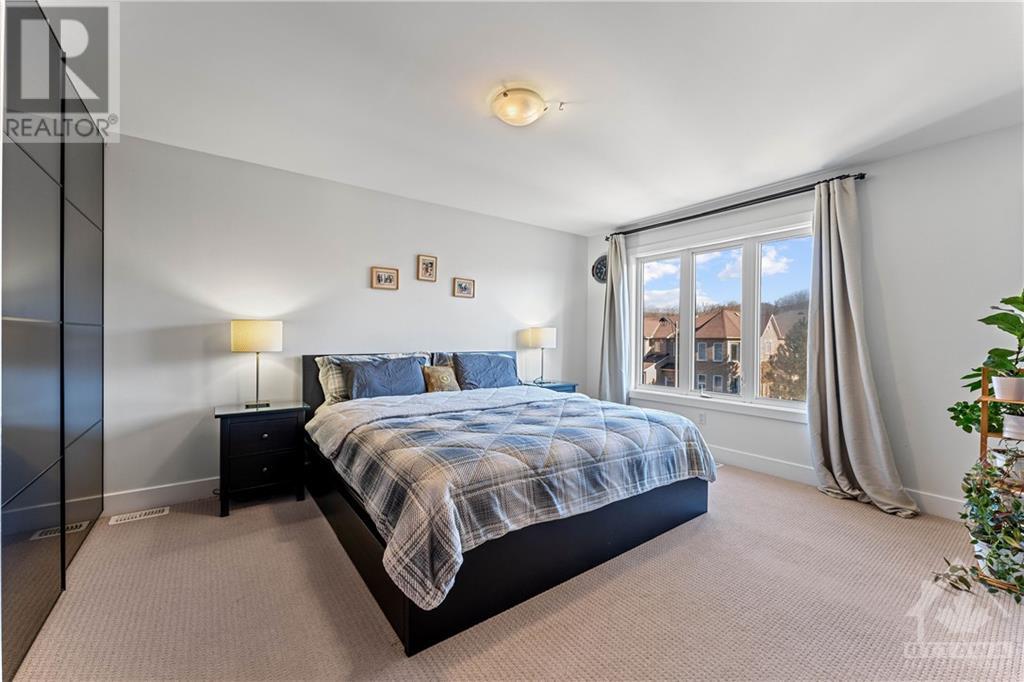3 卧室
3 浴室
中央空调
风热取暖
$715,000
Stunning 3-beds+loft, 2.5-bath end-unit townhome in the heart of Barrhaven, prime location close to restaurants, shopping, recreation, and parks. The main flr features gleaming hardwood flrs, smooth ceilings, and a a formal dining rm with potlights. The modern galley kitchen is a chef’s dream, equipped with stainless steel appliances, a gas stove, white subway tile backsplash, an upgraded wall pantry with glass display cabinetry, and a cozy eat-in area. A sliding patio door opens to a spacious patio and a big backyard with no rear neighbours. Upgraded hardwood stairs lead to a versatile loft space. The primary bedrm offers a walk-in closet and a spa-like 4-pc ensuite with a soaker tub and glass-door shower. Two additional beds and a full bath complete the second level. The fully finished basement includes a large recreation room featuring a gorgeous corner gas fireplace with a wood surround. This home combines style, comfort, and convenience in an unbeatable location—don’t miss out! (id:44758)
Open House
此属性有开放式房屋!
开始于:
2:00 pm
结束于:
4:00 pm
房源概要
|
MLS® Number
|
1420814 |
|
房源类型
|
民宅 |
|
临近地区
|
Chapman Mills |
|
附近的便利设施
|
公共交通, Recreation Nearby, 购物 |
|
社区特征
|
Family Oriented, School Bus |
|
特征
|
Corner Site |
|
总车位
|
3 |
详 情
|
浴室
|
3 |
|
地上卧房
|
3 |
|
总卧房
|
3 |
|
赠送家电包括
|
冰箱, 洗碗机, 烘干机, Hood 电扇, 炉子, 洗衣机 |
|
地下室进展
|
已装修 |
|
地下室类型
|
全完工 |
|
施工日期
|
2015 |
|
空调
|
中央空调 |
|
外墙
|
砖, Siding |
|
Flooring Type
|
Wall-to-wall Carpet, Mixed Flooring, Hardwood, Tile |
|
地基类型
|
混凝土浇筑 |
|
客人卫生间(不包含洗浴)
|
1 |
|
供暖方式
|
天然气 |
|
供暖类型
|
压力热风 |
|
储存空间
|
2 |
|
类型
|
联排别墅 |
|
设备间
|
市政供水 |
车 位
土地
|
英亩数
|
无 |
|
围栏类型
|
Fenced Yard |
|
土地便利设施
|
公共交通, Recreation Nearby, 购物 |
|
污水道
|
城市污水处理系统 |
|
土地深度
|
90 Ft ,3 In |
|
土地宽度
|
26 Ft ,8 In |
|
不规则大小
|
26.67 Ft X 90.22 Ft |
|
规划描述
|
住宅 |
房 间
| 楼 层 |
类 型 |
长 度 |
宽 度 |
面 积 |
|
二楼 |
主卧 |
|
|
14'0" x 16'4" |
|
二楼 |
四件套主卧浴室 |
|
|
Measurements not available |
|
二楼 |
Loft |
|
|
9'0" x 11'4" |
|
二楼 |
完整的浴室 |
|
|
Measurements not available |
|
二楼 |
卧室 |
|
|
9'10" x 10'1" |
|
二楼 |
卧室 |
|
|
10'1" x 13'4" |
|
二楼 |
家庭房 |
|
|
12'10" x 22'3" |
|
一楼 |
客厅 |
|
|
11'11" x 16'4" |
|
一楼 |
餐厅 |
|
|
9'11" x 11'0" |
|
一楼 |
厨房 |
|
|
7'11" x 10'0" |
|
一楼 |
Eating Area |
|
|
7'11" x 9'7" |
|
一楼 |
Partial Bathroom |
|
|
Measurements not available |
https://www.realtor.ca/real-estate/27667025/3355-woodroffe-avenue-ottawa-chapman-mills


































