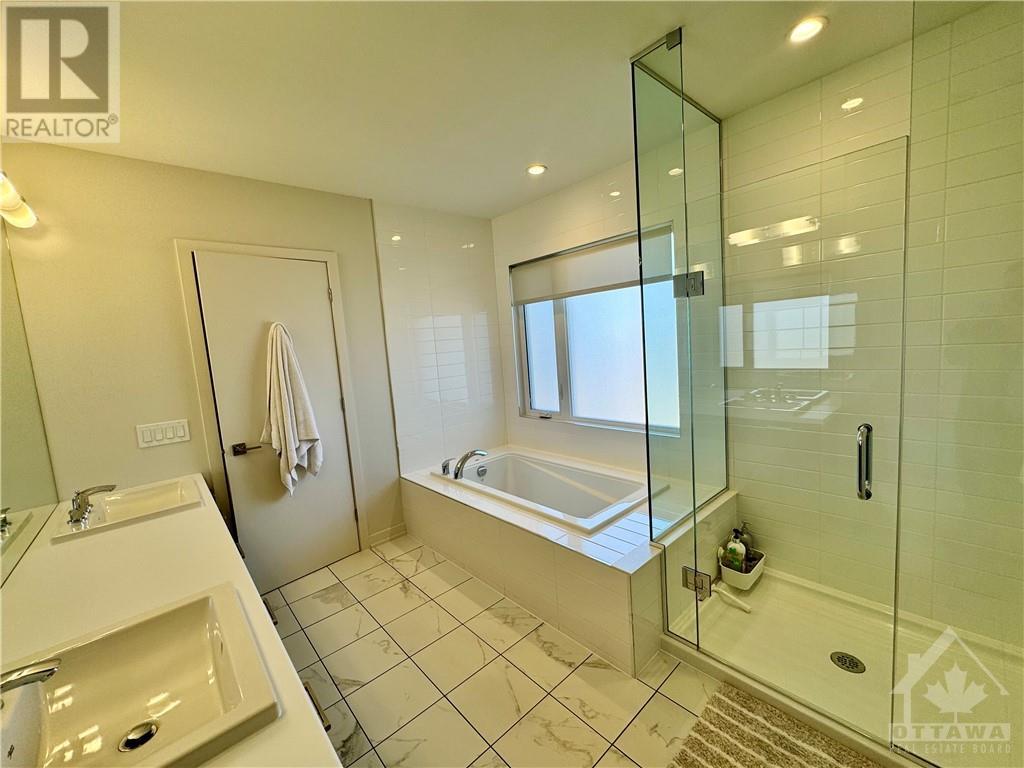4 卧室
4 浴室
壁炉
中央空调
风热取暖
$3,400 Monthly
This stunning 4-bedroom home by HN Homes, blends elegance and functionality for modern family living. With 9' ceilings on the main floor, oak hardwood floors, and gas fireplace that provide a luxurious yet comfortable ambiance. The highlight is the chef's kitchen with 41” upper cabinets, granite countertops, stainless steel double-bowl sink, and high-end soft-close cabinetry. The expansive island makes it perfect for family gatherings and entertaining. The primary bedroom ensuite features double sinks, quartz counters, tiled shower, and a 5' soaker tub. Secondary bathrooms are designed with granite or quartz finishes and premium fixtures. The basement is fully finished and includes a 4th bedroom and a full bathroom. Smart home-ready, landscaped yard, paved driveway, Wi-Fi-enabled garage door, tankless water heater, A/C, and heat recovery ventilation. Enjoy Riverside South's serene lifestyle and outdoor amenities. Contact us today to view this exceptional home! (id:44758)
房源概要
|
MLS® Number
|
1420853 |
|
房源类型
|
民宅 |
|
临近地区
|
Riverside South |
|
附近的便利设施
|
Airport, 公共交通, Water Nearby |
|
Communication Type
|
Internet Access |
|
总车位
|
3 |
详 情
|
浴室
|
4 |
|
地上卧房
|
3 |
|
地下卧室
|
1 |
|
总卧房
|
4 |
|
公寓设施
|
Laundry - In Suite |
|
赠送家电包括
|
冰箱, 洗碗机, 烘干机, Hood 电扇, 炉子, 洗衣机 |
|
地下室进展
|
已装修 |
|
地下室类型
|
全完工 |
|
施工日期
|
2024 |
|
施工种类
|
独立屋 |
|
空调
|
中央空调 |
|
外墙
|
砖, Siding |
|
壁炉
|
有 |
|
Fireplace Total
|
1 |
|
Flooring Type
|
Carpeted, Hardwood, Laminate |
|
客人卫生间(不包含洗浴)
|
1 |
|
供暖方式
|
天然气 |
|
供暖类型
|
压力热风 |
|
储存空间
|
2 |
|
类型
|
独立屋 |
|
设备间
|
市政供水 |
车 位
土地
|
英亩数
|
无 |
|
围栏类型
|
Fenced Yard |
|
土地便利设施
|
Airport, 公共交通, Water Nearby |
|
污水道
|
城市污水处理系统 |
|
土地深度
|
110 Ft ,11 In |
|
土地宽度
|
38 Ft ,10 In |
|
不规则大小
|
38.81 Ft X 110.94 Ft (irregular Lot) |
|
规划描述
|
R3z |
房 间
| 楼 层 |
类 型 |
长 度 |
宽 度 |
面 积 |
|
二楼 |
主卧 |
|
|
14'0" x 13'6" |
|
二楼 |
卧室 |
|
|
14'5" x 13'0" |
|
二楼 |
卧室 |
|
|
12'7" x 11'11" |
|
二楼 |
四件套主卧浴室 |
|
|
Measurements not available |
|
二楼 |
三件套卫生间 |
|
|
Measurements not available |
|
二楼 |
洗衣房 |
|
|
Measurements not available |
|
地下室 |
卧室 |
|
|
12'7" x 11'0" |
|
地下室 |
娱乐室 |
|
|
22'0" x 13'6" |
|
一楼 |
餐厅 |
|
|
13'6" x 12'11" |
|
一楼 |
客厅 |
|
|
19'7" x 12'7" |
|
一楼 |
厨房 |
|
|
16'0" x 13'6" |
|
一楼 |
两件套卫生间 |
|
|
Measurements not available |
https://www.realtor.ca/real-estate/27668749/622-summerhill-street-ottawa-riverside-south


































