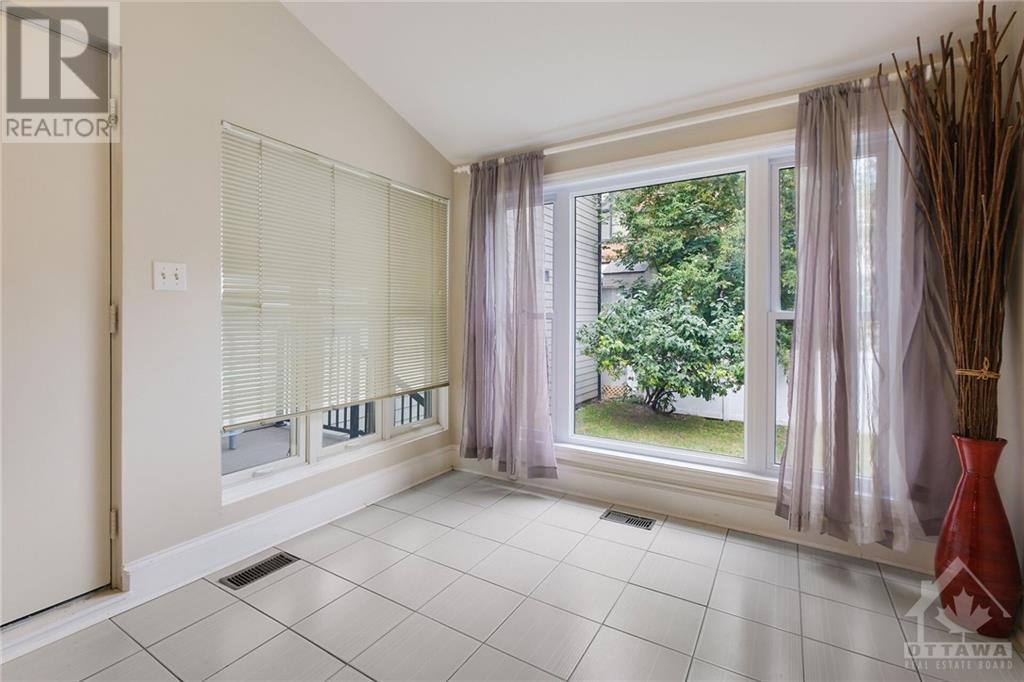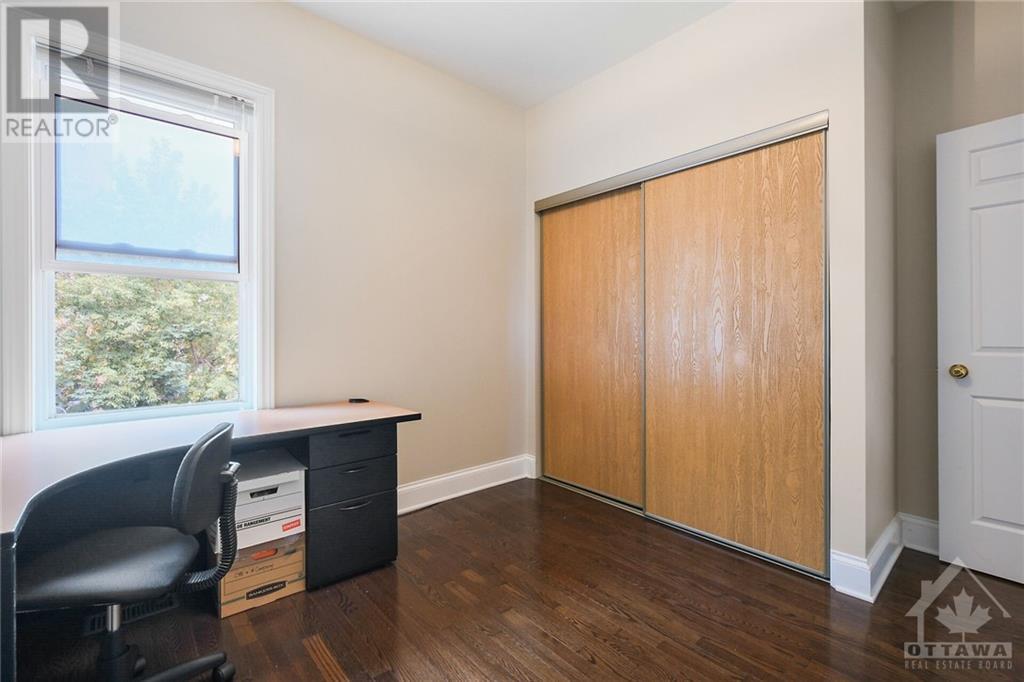2 卧室
3 浴室
中央空调
风热取暖
$997,500
Updated 2 bedroom + den, 3 bath heritage semi in the heart of the Byward Market. MD zoning allows tons of uses. Main level features spacious kitchen, open concept living/dining room, sunroom at rear and handy powder room. Upstairs we have primary bedrooms with south-facing balcony and 3pce ensuite. Another bedroom at rear, den/office and full bathroom. Attached garage, partly fenced backyard with PVC fence and composite deck. Furnace 2024. (id:44758)
房源概要
|
MLS® Number
|
X10432372 |
|
房源类型
|
民宅 |
|
临近地区
|
Byward Market |
|
社区名字
|
4001 - Lower Town/Byward Market |
|
附近的便利设施
|
公共交通, 公园 |
|
设备类型
|
热水器 |
|
总车位
|
2 |
|
租赁设备类型
|
热水器 |
|
结构
|
Deck |
详 情
|
浴室
|
3 |
|
地上卧房
|
2 |
|
总卧房
|
2 |
|
Age
|
100+ Years |
|
赠送家电包括
|
洗碗机, Hood 电扇, 炉子, 冰箱 |
|
地下室进展
|
部分完成 |
|
地下室类型
|
全部完成 |
|
施工种类
|
Semi-detached |
|
空调
|
中央空调 |
|
外墙
|
砖 |
|
地基类型
|
石 |
|
客人卫生间(不包含洗浴)
|
1 |
|
供暖方式
|
天然气 |
|
供暖类型
|
压力热风 |
|
储存空间
|
2 |
|
类型
|
独立屋 |
|
设备间
|
市政供水 |
车 位
土地
|
英亩数
|
无 |
|
土地便利设施
|
公共交通, 公园 |
|
污水道
|
Sanitary Sewer |
|
土地深度
|
99 Ft ,6 In |
|
土地宽度
|
17 Ft ,3 In |
|
不规则大小
|
17.25 X 99.54 Ft ; 0 |
|
规划描述
|
Md2s74 |
房 间
| 楼 层 |
类 型 |
长 度 |
宽 度 |
面 积 |
|
二楼 |
主卧 |
4.36 m |
5.38 m |
4.36 m x 5.38 m |
|
二楼 |
卧室 |
4.03 m |
3.14 m |
4.03 m x 3.14 m |
|
二楼 |
衣帽间 |
2.79 m |
2.48 m |
2.79 m x 2.48 m |
|
Lower Level |
其它 |
3.98 m |
9.06 m |
3.98 m x 9.06 m |
|
一楼 |
厨房 |
2.94 m |
5.3 m |
2.94 m x 5.3 m |
|
一楼 |
客厅 |
4.03 m |
5.02 m |
4.03 m x 5.02 m |
|
一楼 |
餐厅 |
4.03 m |
3.04 m |
4.03 m x 3.04 m |
|
一楼 |
Sunroom |
2.94 m |
3.12 m |
2.94 m x 3.12 m |
https://www.realtor.ca/real-estate/27668746/121-york-street-ottawa-4001-lower-townbyward-market
























