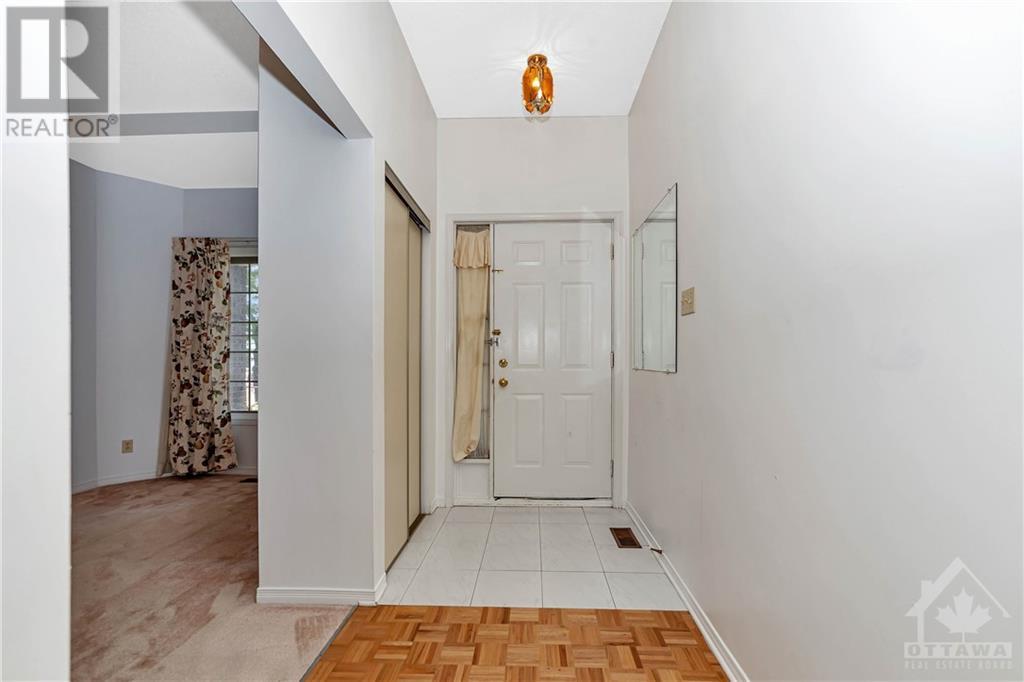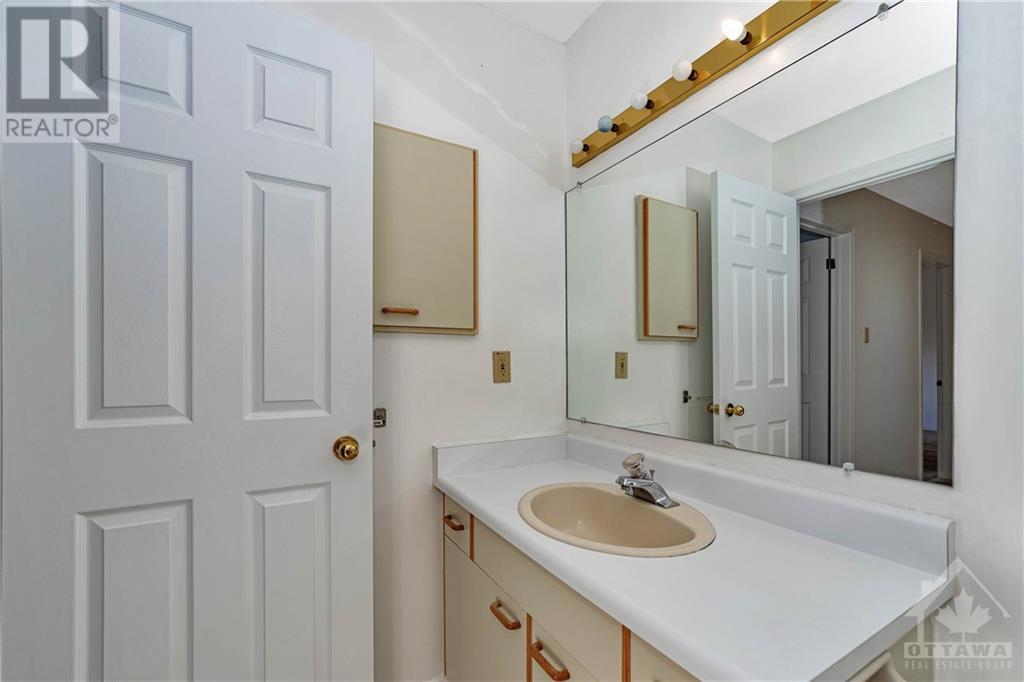4 卧室
3 浴室
中央空调
风热取暖
$649,000
Opportunity awaits to make your mark on this spacious 4-bedroom, 3-bathroom home in the very walkable Elmwood neighbourhood. Enter the home and you are greeted by the spacious foyer, that opens into a formal living and dining room. The kitchen is tucked at the back of the home with a cozy family room with a fireplace and access to the backyard. The second floor boasts a large primary bedroom and expansive primary ensuite, as well as three more bedrooms and a full bathroom. This home has space! Enjoy the convenience of a short walk to the O-train station, grocery stores, and shops, with greenspaces, schools, and recreation facilities minutes away. Don't miss your chance to create your dream living space in this prime location. We kindly accept 24 hours irrevocable on all offers. (id:44758)
房源概要
|
MLS® Number
|
1420830 |
|
房源类型
|
民宅 |
|
临近地区
|
Elmwood |
|
总车位
|
3 |
详 情
|
浴室
|
3 |
|
地上卧房
|
4 |
|
总卧房
|
4 |
|
赠送家电包括
|
冰箱, Freezer, 炉子, 洗衣机 |
|
地下室进展
|
部分完成 |
|
地下室类型
|
全部完成 |
|
施工日期
|
1990 |
|
施工种类
|
独立屋 |
|
空调
|
中央空调 |
|
外墙
|
砖, Siding |
|
Flooring Type
|
Wall-to-wall Carpet, Linoleum, Tile |
|
地基类型
|
混凝土浇筑 |
|
客人卫生间(不包含洗浴)
|
1 |
|
供暖方式
|
天然气 |
|
供暖类型
|
压力热风 |
|
储存空间
|
2 |
|
类型
|
独立屋 |
|
设备间
|
市政供水 |
车 位
土地
|
英亩数
|
无 |
|
污水道
|
城市污水处理系统 |
|
土地深度
|
85 Ft |
|
土地宽度
|
36 Ft |
|
不规则大小
|
36 Ft X 85 Ft |
|
规划描述
|
R1s |
房 间
| 楼 层 |
类 型 |
长 度 |
宽 度 |
面 积 |
|
二楼 |
卧室 |
|
|
14'4" x 12'0" |
|
二楼 |
卧室 |
|
|
13'4" x 12'0" |
|
二楼 |
主卧 |
|
|
17'6" x 15'8" |
|
二楼 |
5pc Ensuite Bath |
|
|
13'5" x 13'2" |
|
二楼 |
卧室 |
|
|
16'7" x 10'0" |
|
二楼 |
四件套浴室 |
|
|
10'8" x 6'0" |
|
地下室 |
Storage |
|
|
13'0" x 12'3" |
|
地下室 |
娱乐室 |
|
|
19'6" x 15'0" |
|
地下室 |
洗衣房 |
|
|
16'0" x 11'5" |
|
一楼 |
门厅 |
|
|
13'0" x 5'4" |
|
一楼 |
客厅 |
|
|
17'0" x 13'0" |
|
一楼 |
餐厅 |
|
|
13'0" x 12'0" |
|
一楼 |
厨房 |
|
|
18'6" x 12'0" |
|
一楼 |
Family Room/fireplace |
|
|
16'0" x 12'0" |
|
一楼 |
两件套卫生间 |
|
|
8'7" x 3'5" |
https://www.realtor.ca/real-estate/27670389/1353-paardeburgh-avenue-ottawa-elmwood


































