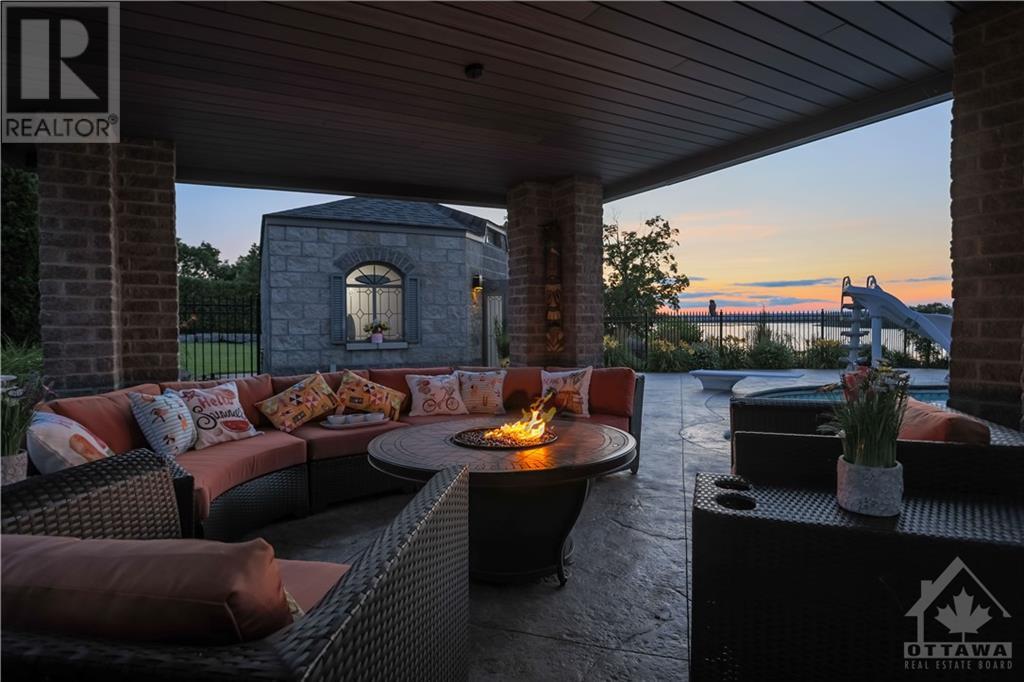5 卧室
4 浴室
平房
壁炉
Inground Pool
Wall Unit
Hot Water Radiator Heat, 地暖
湖景区
面积
Underground Sprinkler
$3,350,000
Experience unparalleled luxury in this spectacular resort-style waterfront home, perfectly situated on a sprawling 1.89 acres. This meticulous 4+ bedroom, 4-bathroom residence offers a dream lifestyle with lavish upgrades & custom-built features throughout. The open-concept design is enhanced by vaulted ceilings, a sleek kitchen & a stunning living/dining area. The walkout basement offers a versatile space leading to your outdoor paradise. Enjoy seamless indoor-outdoor living in the covered patios, ideal for entertaining or relaxing while taking in breathtaking sunsets. Step outside to your private outdoor haven showcasing a cozy firepit, a gazebo with a unique tree centerpiece & a serene fish pond, a lavish inground pool with marine lights, & pool house complete with its own bathroom. This property boasts ample garage space, a stunning dock & an impressive 218ft break wall. Offering the epitome of luxury, enjoy a dream lifestyle with every possible amenity at your fingertips. (id:44758)
房源概要
|
MLS® Number
|
1420963 |
|
房源类型
|
民宅 |
|
临近地区
|
Rockland |
|
附近的便利设施
|
近高尔夫球场, Recreation Nearby, 购物, Water Nearby |
|
特征
|
Acreage |
|
总车位
|
15 |
|
泳池类型
|
Inground Pool |
|
View Type
|
River View |
|
湖景类型
|
湖景房 |
详 情
|
浴室
|
4 |
|
地上卧房
|
2 |
|
地下卧室
|
3 |
|
总卧房
|
5 |
|
赠送家电包括
|
冰箱, 烤箱 - Built-in, Cooktop, 洗碗机, 烘干机, Hood 电扇, 微波炉, 洗衣机, Blinds |
|
建筑风格
|
平房 |
|
地下室进展
|
已装修 |
|
地下室类型
|
全完工 |
|
施工日期
|
2000 |
|
施工种类
|
独立屋 |
|
空调
|
Wall Unit |
|
外墙
|
石, 砖 |
|
壁炉
|
有 |
|
Fireplace Total
|
1 |
|
固定装置
|
Drapes/window Coverings |
|
Flooring Type
|
Hardwood, Laminate, Tile |
|
地基类型
|
混凝土浇筑 |
|
客人卫生间(不包含洗浴)
|
2 |
|
供暖方式
|
Propane |
|
供暖类型
|
Hot Water Radiator Heat, 地暖 |
|
储存空间
|
1 |
|
类型
|
独立屋 |
|
设备间
|
Dug Well |
车 位
|
附加车库
|
|
|
Detached Garage
|
|
|
Oversize
|
|
|
Surfaced
|
|
土地
|
入口类型
|
Water Access |
|
英亩数
|
有 |
|
土地便利设施
|
近高尔夫球场, Recreation Nearby, 购物, Water Nearby |
|
Landscape Features
|
Underground Sprinkler |
|
污水道
|
Septic System |
|
土地深度
|
552 Ft ,6 In |
|
土地宽度
|
219 Ft ,10 In |
|
不规则大小
|
1.89 |
|
Size Total
|
1.89 Ac |
|
规划描述
|
住宅 |
房 间
| 楼 层 |
类 型 |
长 度 |
宽 度 |
面 积 |
|
Lower Level |
家庭房 |
|
|
33'3" x 23'5" |
|
Lower Level |
Games Room |
|
|
14'4" x 10'1" |
|
Lower Level |
其它 |
|
|
13'9" x 13'0" |
|
Lower Level |
卧室 |
|
|
12'9" x 11'9" |
|
Lower Level |
卧室 |
|
|
12'9" x 11'6" |
|
Lower Level |
卧室 |
|
|
11'5" x 9'10" |
|
Lower Level |
三件套卫生间 |
|
|
8'8" x 8'6" |
|
Lower Level |
Storage |
|
|
9'10" x 5'7" |
|
Lower Level |
Storage |
|
|
13'0" x 11'0" |
|
一楼 |
门厅 |
|
|
8'4" x 8'0" |
|
一楼 |
厨房 |
|
|
15'0" x 13'0" |
|
一楼 |
餐厅 |
|
|
23'4" x 8'2" |
|
一楼 |
客厅 |
|
|
23'4" x 15'3" |
|
一楼 |
Partial Bathroom |
|
|
15'3" x 6'4" |
|
一楼 |
Office |
|
|
9'3" x 8'0" |
|
一楼 |
主卧 |
|
|
15'10" x 12'10" |
|
一楼 |
其它 |
|
|
6'4" x 5'5" |
|
一楼 |
5pc Bathroom |
|
|
13'10" x 12'6" |
https://www.realtor.ca/real-estate/27670386/3835-old-highway-17-highway-rockland-rockland


































