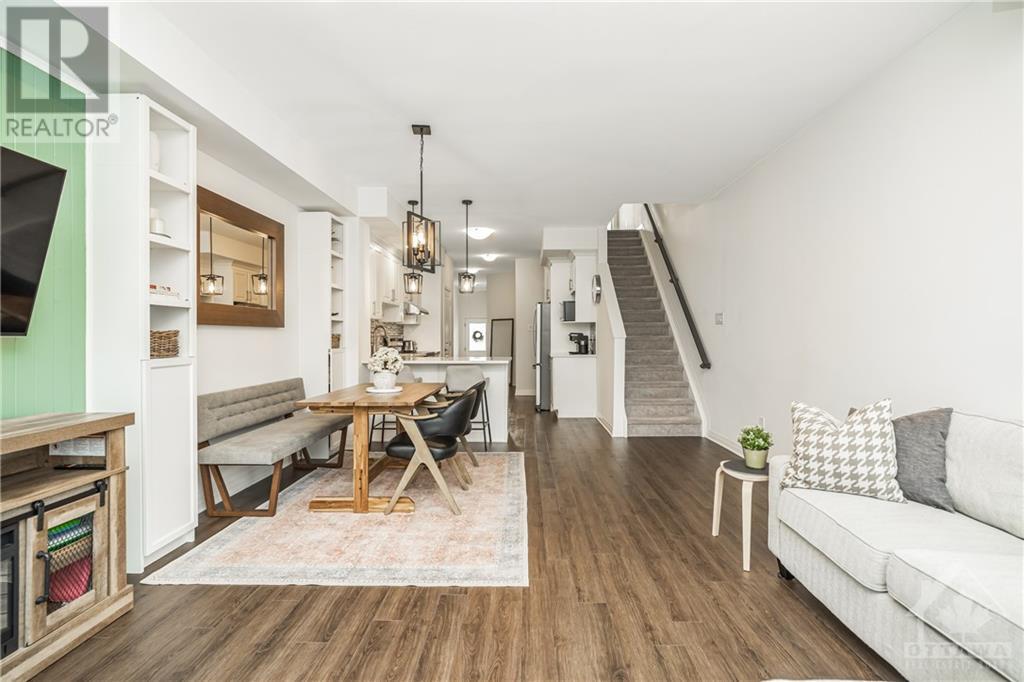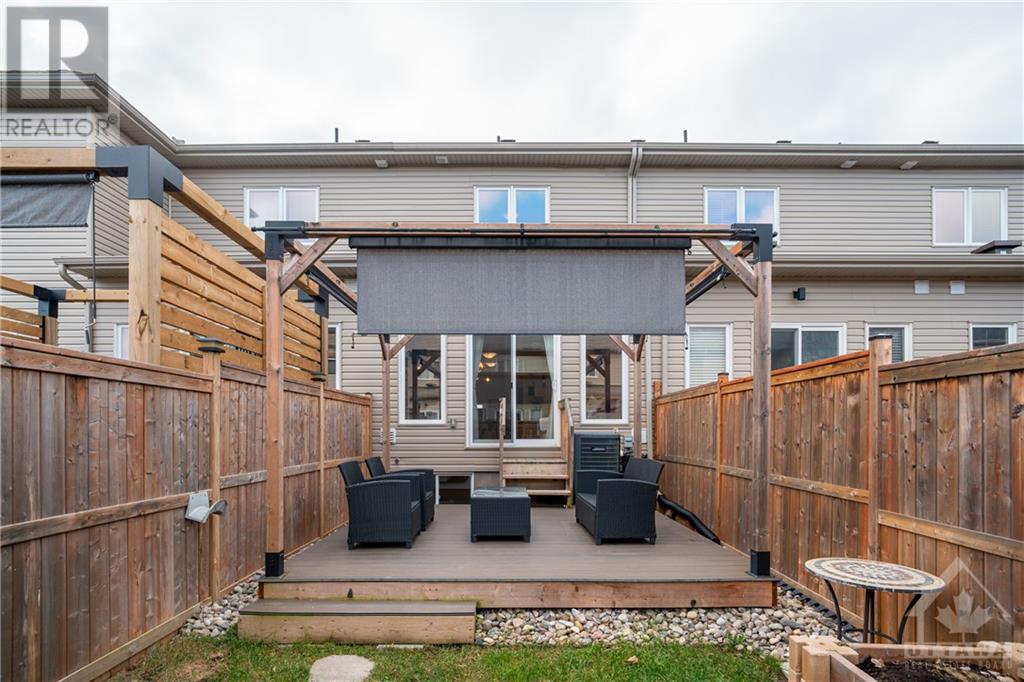3 卧室
4 浴室
中央空调
风热取暖
Landscaped
$514,900
Welcome to the "Heritage 2" – a stunning 2+1 bed, 3.5-bathroom townhome situated on a premium lot in Arnprior. This energy-efficient home offers a thoughtfully designed open-concept layout, with a bright, modern kitchen featuring quartz countertops, blanco granite pearl black double sink, an eating bar, and elegant pendant lighting. The kitchen flows into a sun-filled living room adorned with a beautiful accent wall, creating an inviting space for relaxation and entertaining.Upgraded TORLYS waterproof flooring spans the main floor, ensuite, and main bathroom, adding durability and style. The fully finished basement provides a spacious rec room, an additional bedroom, and a 3-piece bathroom.Outdoors, enjoy a finished deck complete with a pergola—perfect for outdoor dining and relaxation.This home balances style, comfort, and energy efficiency, making it a fantastic choice for modern living in Arnprior. Don't miss the opportunity to view this exceptional property! (id:44758)
房源概要
|
MLS® Number
|
1420449 |
|
房源类型
|
民宅 |
|
临近地区
|
Callahan Estates |
|
附近的便利设施
|
Recreation Nearby, 购物 |
|
特征
|
自动车库门 |
|
总车位
|
2 |
|
结构
|
Patio(s) |
详 情
|
浴室
|
4 |
|
地上卧房
|
2 |
|
地下卧室
|
1 |
|
总卧房
|
3 |
|
赠送家电包括
|
冰箱, 烘干机, Hood 电扇, 炉子, 洗衣机, Blinds |
|
地下室进展
|
已装修 |
|
地下室类型
|
全完工 |
|
施工日期
|
2019 |
|
空调
|
中央空调 |
|
外墙
|
砖, Siding |
|
Fire Protection
|
Smoke Detectors |
|
Flooring Type
|
Wall-to-wall Carpet, Vinyl |
|
地基类型
|
混凝土浇筑 |
|
客人卫生间(不包含洗浴)
|
1 |
|
供暖方式
|
天然气 |
|
供暖类型
|
压力热风 |
|
储存空间
|
2 |
|
类型
|
联排别墅 |
|
设备间
|
市政供水 |
车 位
土地
|
英亩数
|
无 |
|
围栏类型
|
Fenced Yard |
|
土地便利设施
|
Recreation Nearby, 购物 |
|
Landscape Features
|
Landscaped |
|
污水道
|
城市污水处理系统 |
|
土地深度
|
116 Ft |
|
土地宽度
|
15 Ft |
|
不规则大小
|
14.99 Ft X 116.04 Ft |
|
规划描述
|
R3 - 住宅 |
房 间
| 楼 层 |
类 型 |
长 度 |
宽 度 |
面 积 |
|
二楼 |
主卧 |
|
|
14'2" x 13'2" |
|
二楼 |
卧室 |
|
|
14'2" x 12'2" |
|
二楼 |
三件套浴室 |
|
|
7'1" x 8'3" |
|
地下室 |
卧室 |
|
|
11'2" x 10'1" |
|
一楼 |
厨房 |
|
|
10'10" x 10'6" |
|
一楼 |
客厅 |
|
|
14'2" x 18'8" |
|
一楼 |
两件套卫生间 |
|
|
4'7" x 4'10" |
https://www.realtor.ca/real-estate/27673424/6-mona-mcbride-drive-arnprior-callahan-estates






























