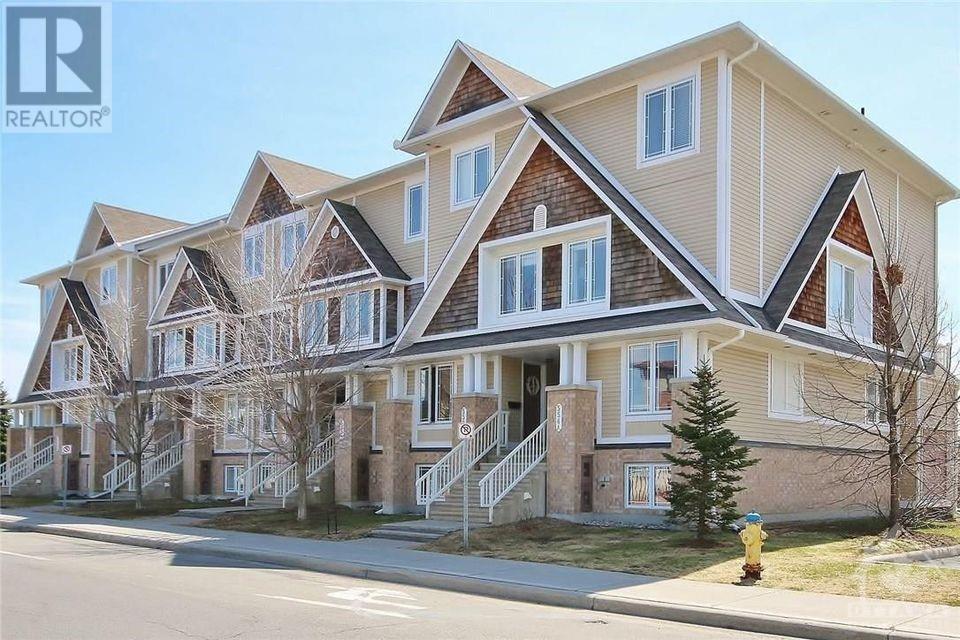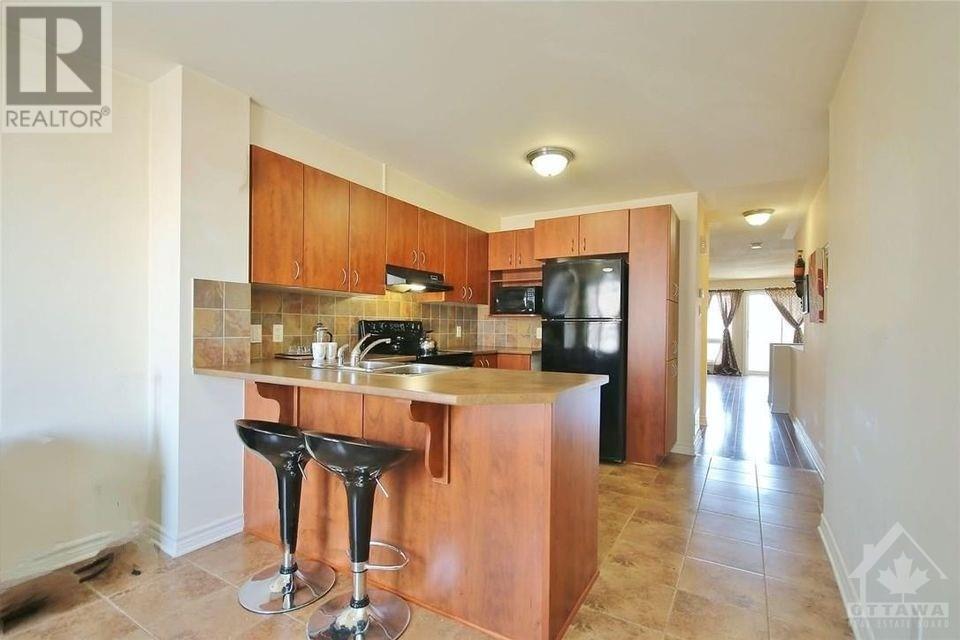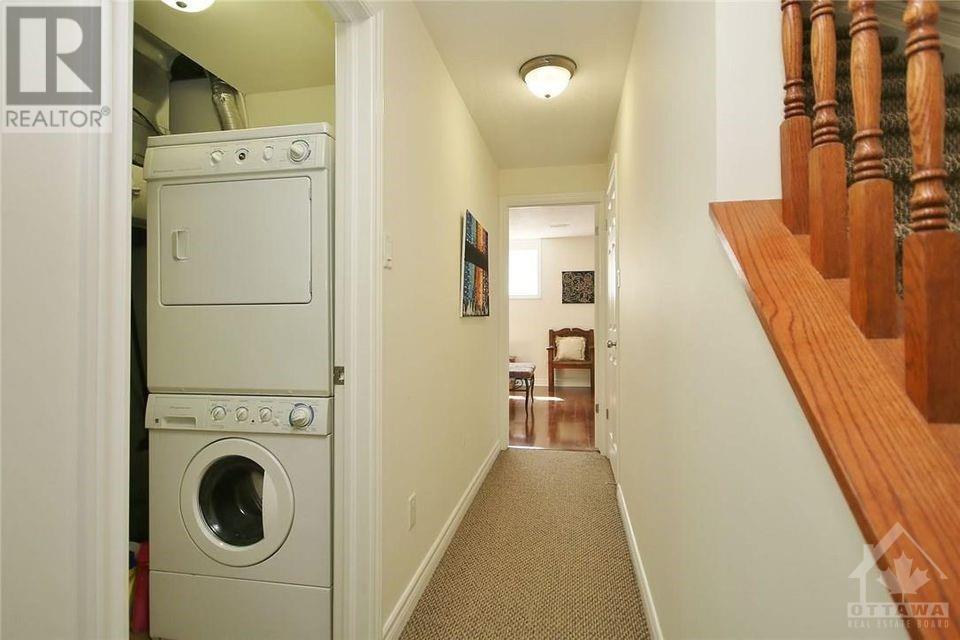2 卧室
3 浴室
中央空调
风热取暖
$2,250 Monthly
Bright and Spacious lower level terrace home with 2 Bedrooms & 2.5 Bathrooms in the heart of Barrhaven, Large Eat in Kitchen with lots of counter space & a breakfast bar. Open concept Living/Dining Room, main floor Powder Room, The patio door off the family room leads to the balcony and the lower yard area. The lower level has two spacious upgraded large Bedrooms each with own En-suite Bath, convenient in-unit Laundry & Storage. A parking spot is included. Rent app, full credit score report, recent pay stubs with ID required. All measurement approx. (id:44758)
房源概要
|
MLS® Number
|
1421052 |
|
房源类型
|
民宅 |
|
临近地区
|
Chapman Mills |
|
附近的便利设施
|
公共交通, Recreation Nearby, 购物 |
|
社区特征
|
Family Oriented |
|
特征
|
阳台 |
|
总车位
|
1 |
详 情
|
浴室
|
3 |
|
地下卧室
|
2 |
|
总卧房
|
2 |
|
公寓设施
|
Laundry - In Suite |
|
赠送家电包括
|
冰箱, 洗碗机, 烘干机, 微波炉, 炉子, 洗衣机 |
|
地下室进展
|
已装修 |
|
地下室类型
|
全完工 |
|
施工日期
|
2009 |
|
施工种类
|
Stacked |
|
空调
|
中央空调 |
|
外墙
|
砖, Siding |
|
Flooring Type
|
Wall-to-wall Carpet, Hardwood, Ceramic |
|
客人卫生间(不包含洗浴)
|
1 |
|
供暖方式
|
天然气 |
|
供暖类型
|
压力热风 |
|
类型
|
独立屋 |
|
设备间
|
市政供水 |
车 位
土地
|
英亩数
|
无 |
|
土地便利设施
|
公共交通, Recreation Nearby, 购物 |
|
污水道
|
城市污水处理系统 |
|
不规则大小
|
* Ft X * Ft |
|
规划描述
|
住宅 |
房 间
| 楼 层 |
类 型 |
长 度 |
宽 度 |
面 积 |
|
地下室 |
主卧 |
|
|
12'0" x 12'1" |
|
地下室 |
卧室 |
|
|
13'3" x 10'0" |
|
地下室 |
洗衣房 |
|
|
Measurements not available |
|
地下室 |
四件套主卧浴室 |
|
|
Measurements not available |
|
地下室 |
四件套主卧浴室 |
|
|
Measurements not available |
|
一楼 |
客厅 |
|
|
14'2" x 11'0" |
|
一楼 |
厨房 |
|
|
10'0" x 7'8" |
|
一楼 |
餐厅 |
|
|
10'4" x 11'0" |
|
一楼 |
Eating Area |
|
|
10'4" x 7'8" |
|
一楼 |
Partial Bathroom |
|
|
Measurements not available |
https://www.realtor.ca/real-estate/27673662/552-chapman-mills-drive-unita-ottawa-chapman-mills
















