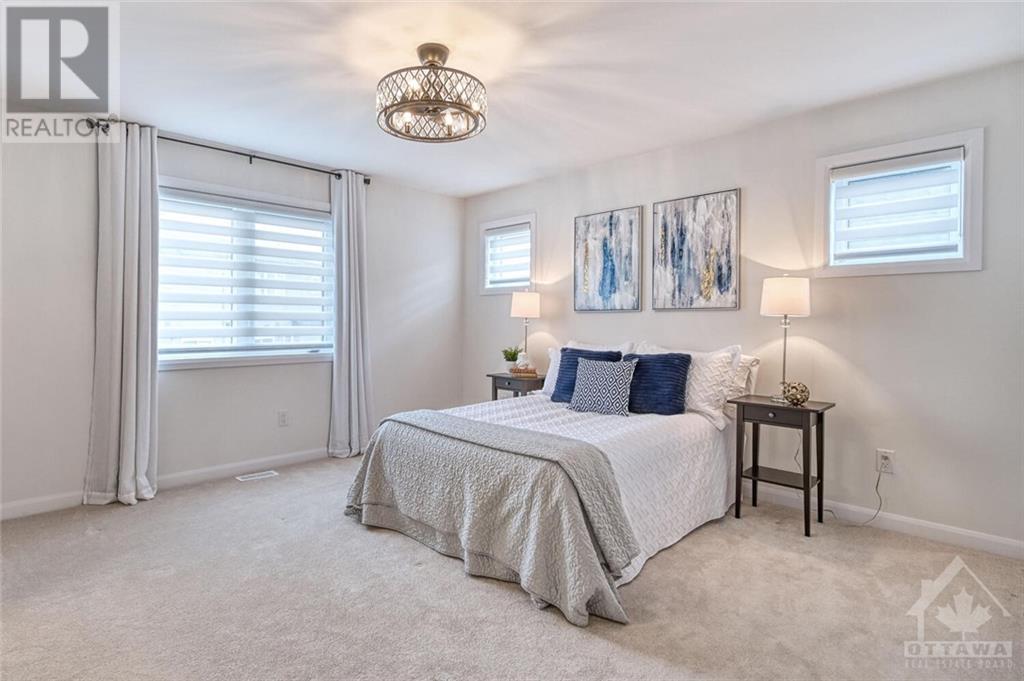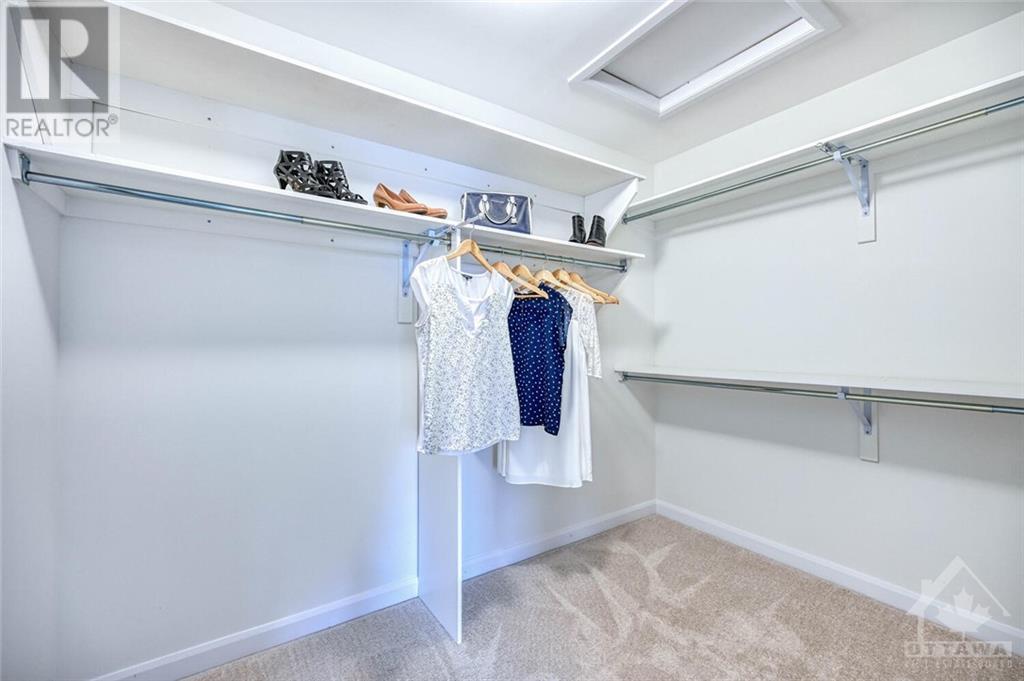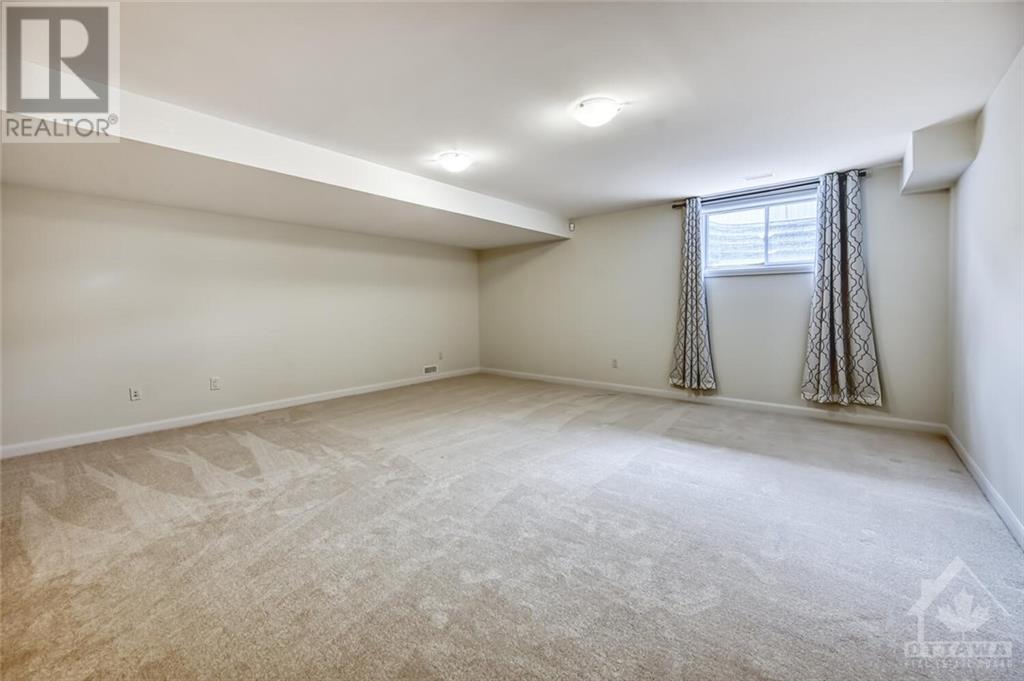3 卧室
3 浴室
壁炉
中央空调
风热取暖
$689,900
This ultra chic end-unit town (built 2022) has everything you have been looking for. The main level is blanketed with tasteful finishing choices including beautiful hardwood, a huge island with stunning quartz countertop, S/S appliances, gorgeous navy & white 2 toned cabinets with modern molding trim, upgraded gold hardware, Crate & Barrel navy & gold pendant light PLUS an extended wall of floor to ceiling pantry cupboards. In the living room stands a gorgeous floor to ceiling tiled fireplace (with tv bracket/connection hidden behind art). On the 2nd floor you'll find a roomy primary bedroom, with spa-like ensuite & added shelving in large walk-in closet. Other features: 2nd floor laundry with cupboards & countertop; finished basement; high-end blinds, wood hand rails with straight-lined silver metal balusters; space for 2 cars to park back-to-back; auto garage opener & security system. Minutes to shopping, transit, schools, recreation & more. (id:44758)
房源概要
|
MLS® Number
|
1421096 |
|
房源类型
|
民宅 |
|
临近地区
|
Riversbend |
|
附近的便利设施
|
购物 |
|
社区特征
|
Family Oriented |
|
特征
|
自动车库门 |
|
总车位
|
3 |
详 情
|
浴室
|
3 |
|
地上卧房
|
3 |
|
总卧房
|
3 |
|
赠送家电包括
|
冰箱, 洗碗机, 微波炉 Range Hood Combo, 炉子, 报警系统, Blinds |
|
地下室进展
|
已装修 |
|
地下室类型
|
全完工 |
|
施工日期
|
2022 |
|
空调
|
中央空调 |
|
外墙
|
Siding |
|
壁炉
|
有 |
|
Fireplace Total
|
1 |
|
Flooring Type
|
Wall-to-wall Carpet, Hardwood, Ceramic |
|
地基类型
|
混凝土浇筑 |
|
客人卫生间(不包含洗浴)
|
1 |
|
供暖方式
|
天然气 |
|
供暖类型
|
压力热风 |
|
储存空间
|
2 |
|
类型
|
联排别墅 |
|
设备间
|
市政供水 |
车 位
土地
|
英亩数
|
无 |
|
土地便利设施
|
购物 |
|
污水道
|
城市污水处理系统 |
|
土地深度
|
92 Ft |
|
土地宽度
|
26 Ft |
|
不规则大小
|
26 Ft X 92 Ft |
|
规划描述
|
住宅 |
房 间
| 楼 层 |
类 型 |
长 度 |
宽 度 |
面 积 |
|
二楼 |
主卧 |
|
|
13'11" x 13'5" |
|
二楼 |
卧室 |
|
|
9'3" x 11'10" |
|
二楼 |
卧室 |
|
|
10'1" x 9'5" |
|
二楼 |
洗衣房 |
|
|
Measurements not available |
|
地下室 |
家庭房 |
|
|
19'3" x 18'6" |
|
一楼 |
客厅 |
|
|
10'8" x 10'5" |
|
一楼 |
餐厅 |
|
|
10'8" x 9'0" |
|
一楼 |
厨房 |
|
|
9'0" x 19'8" |
|
一楼 |
Mud Room |
|
|
Measurements not available |
https://www.realtor.ca/real-estate/27675187/520-branch-street-ottawa-riversbend






























