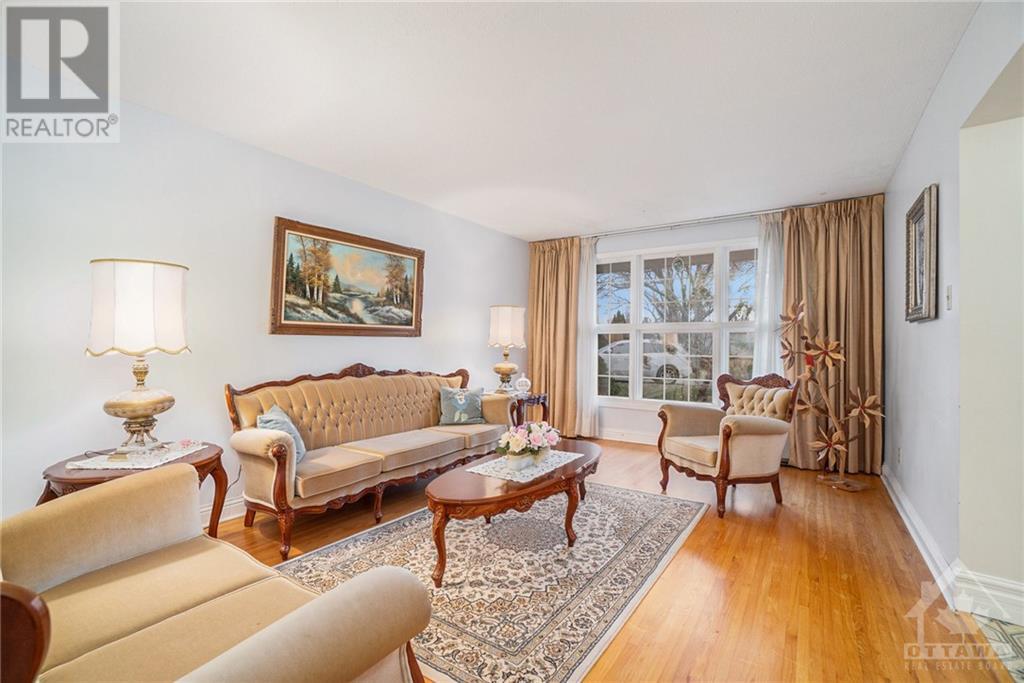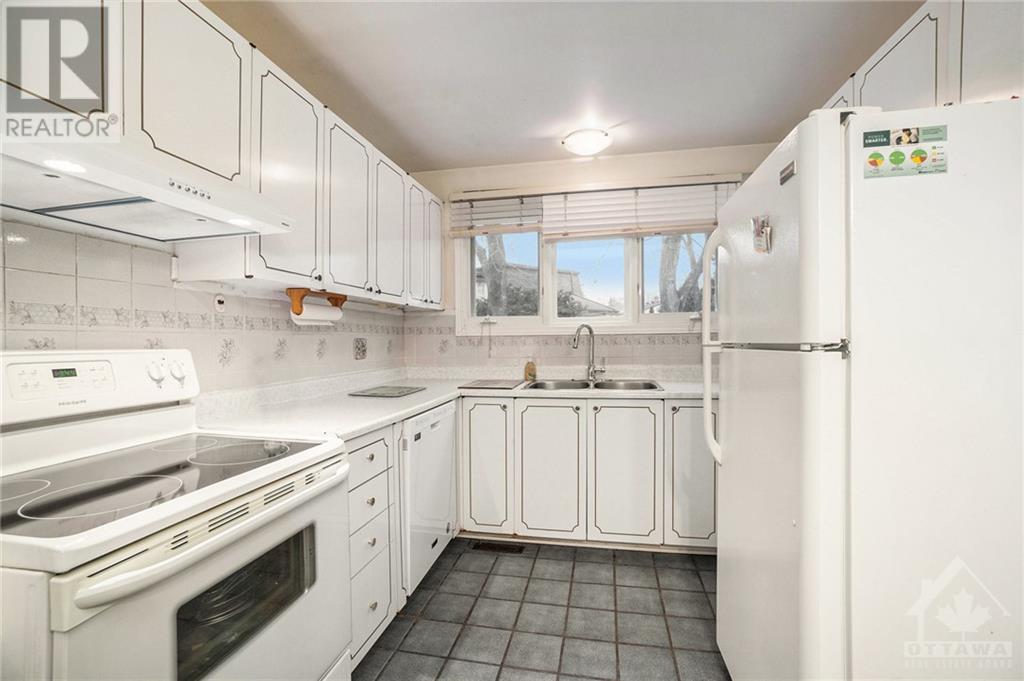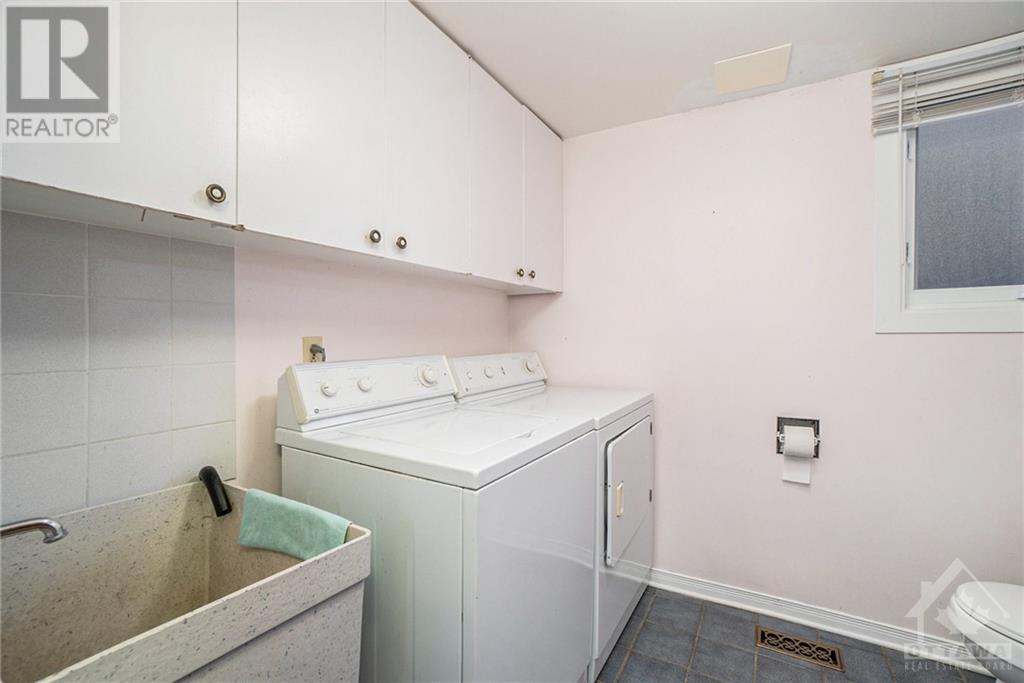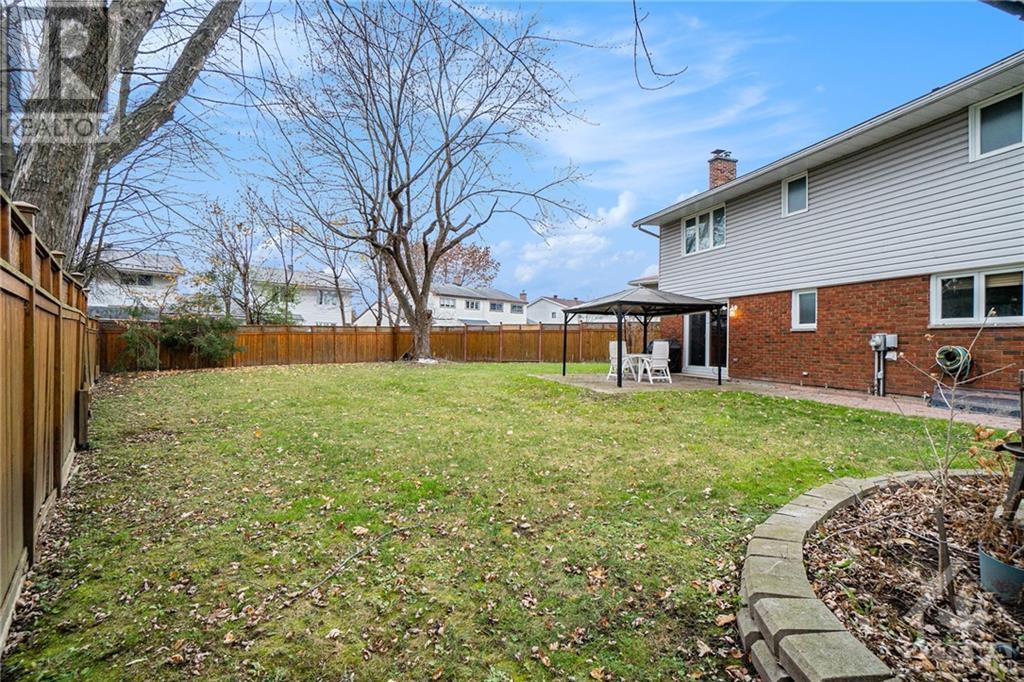4 卧室
3 浴室
壁炉
中央空调
风热取暖
Landscaped
$874,900
O.H. SUN 2-4. Welcome to this well-maintained 4 Bdrm Gem, perfectly nestled on a PREMIUM LARGE LOT near Richcraft Sensplex, Parks, top-rated schools & amenities! Boasting HARDWOOD flrs thru-out 2 levels, this home exudes warmth & timeless appeal. The main flr offers a thoughtfully designed layout w/formal living rm, separate dining rm & cozy family rm w/brick surround wood FP, accent wood beam ceiling & patio drs leading to the EXPANSIVE FENCED YARD w/Patio! Bright kitchen w/breakfast area, powder rm w/convenient laundry nook & welcoming foyer complete this functional & inviting lvl! Ascend the hardwood staircase to discover a skylit upper level w/FOUR generously sized bdrms, including a primary bdrm w/3P ENSUITE & a full bthrm to serve the rest of the family. Spacious bsmt w/rec rm & abundant storage space. While this home has been lovingly cared for, it offers an excellent opportunity for updates to suit your personal style & preferences. Furnace(18), AC(18), HWT(18), Roof(19/20). (id:44758)
Open House
此属性有开放式房屋!
开始于:
2:00 pm
结束于:
4:00 pm
房源概要
|
MLS® Number
|
1421028 |
|
房源类型
|
民宅 |
|
临近地区
|
Beacon Hill |
|
附近的便利设施
|
公共交通, Recreation Nearby, 购物 |
|
社区特征
|
Family Oriented |
|
特征
|
自动车库门 |
|
总车位
|
3 |
|
存储类型
|
Storage 棚 |
|
结构
|
Patio(s) |
详 情
|
浴室
|
3 |
|
地上卧房
|
4 |
|
总卧房
|
4 |
|
赠送家电包括
|
冰箱, 洗碗机, 烘干机, Hood 电扇, 炉子, 洗衣机, Blinds |
|
地下室进展
|
已装修 |
|
地下室类型
|
全完工 |
|
施工日期
|
1969 |
|
施工种类
|
独立屋 |
|
空调
|
中央空调 |
|
外墙
|
砖, Siding, 灰泥 |
|
壁炉
|
有 |
|
Fireplace Total
|
1 |
|
固定装置
|
Drapes/window Coverings |
|
Flooring Type
|
Hardwood, Other |
|
地基类型
|
混凝土浇筑 |
|
客人卫生间(不包含洗浴)
|
1 |
|
供暖方式
|
天然气 |
|
供暖类型
|
压力热风 |
|
储存空间
|
2 |
|
类型
|
独立屋 |
|
设备间
|
市政供水 |
车 位
土地
|
英亩数
|
无 |
|
围栏类型
|
Fenced Yard |
|
土地便利设施
|
公共交通, Recreation Nearby, 购物 |
|
Landscape Features
|
Landscaped |
|
污水道
|
城市污水处理系统 |
|
土地深度
|
113 Ft ,2 In |
|
土地宽度
|
40 Ft |
|
不规则大小
|
0.2 |
|
Size Total
|
0.2 Ac |
|
规划描述
|
住宅 |
房 间
| 楼 层 |
类 型 |
长 度 |
宽 度 |
面 积 |
|
二楼 |
主卧 |
|
|
15'2" x 15'2" |
|
二楼 |
三件套浴室 |
|
|
Measurements not available |
|
二楼 |
卧室 |
|
|
16'7" x 11'3" |
|
二楼 |
卧室 |
|
|
12'11" x 9'9" |
|
二楼 |
卧室 |
|
|
10'11" x 9'8" |
|
二楼 |
四件套浴室 |
|
|
Measurements not available |
|
Lower Level |
娱乐室 |
|
|
27'5" x 19'3" |
|
Lower Level |
Storage |
|
|
25'5" x 12'4" |
|
Lower Level |
Storage |
|
|
12'4" x 6'0" |
|
一楼 |
客厅 |
|
|
17'7" x 12'4" |
|
一楼 |
餐厅 |
|
|
12'4" x 10'11" |
|
一楼 |
厨房 |
|
|
10'11" x 10'11" |
|
一楼 |
Eating Area |
|
|
10'11" x 5'4" |
|
一楼 |
家庭房 |
|
|
15'2" x 13'10" |
|
一楼 |
两件套卫生间 |
|
|
Measurements not available |
|
一楼 |
洗衣房 |
|
|
Measurements not available |
|
一楼 |
门厅 |
|
|
Measurements not available |
https://www.realtor.ca/real-estate/27676340/2192-emard-crescent-ottawa-beacon-hill


































