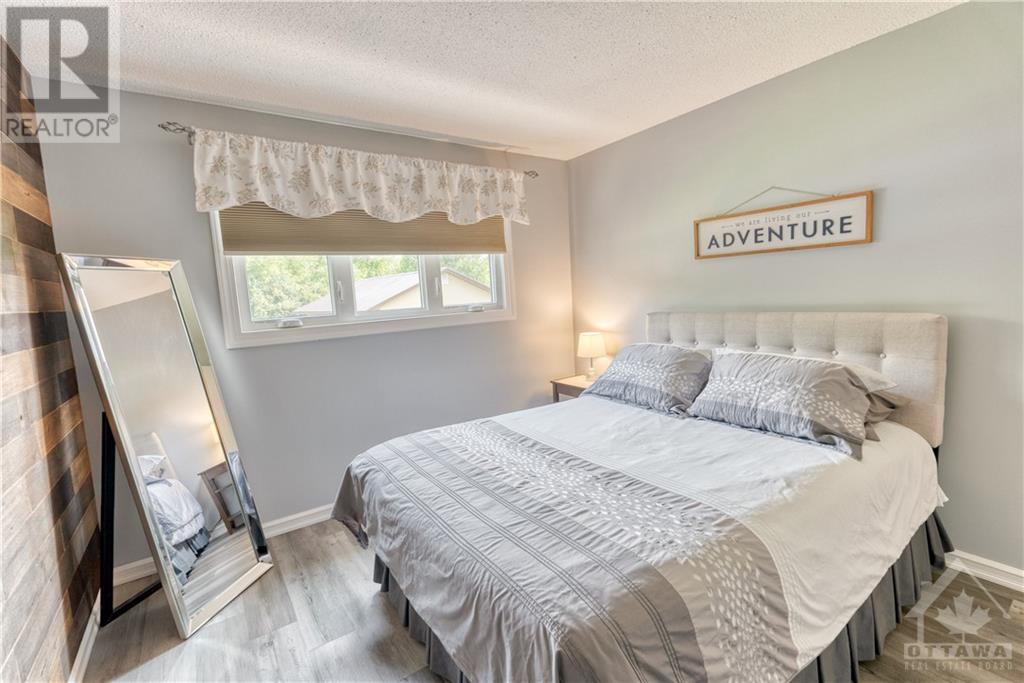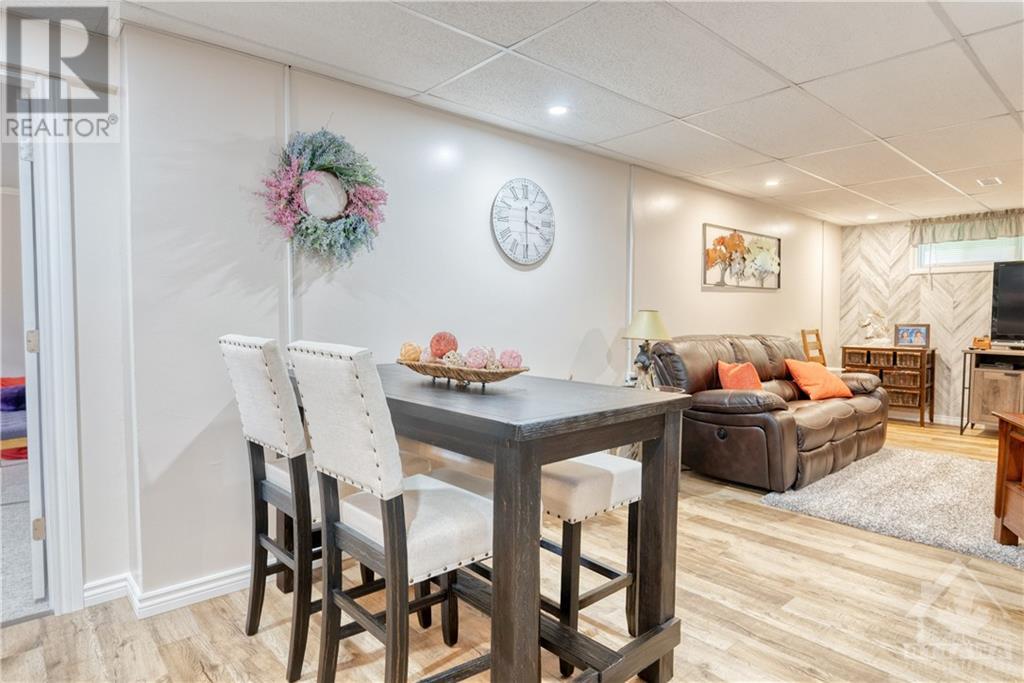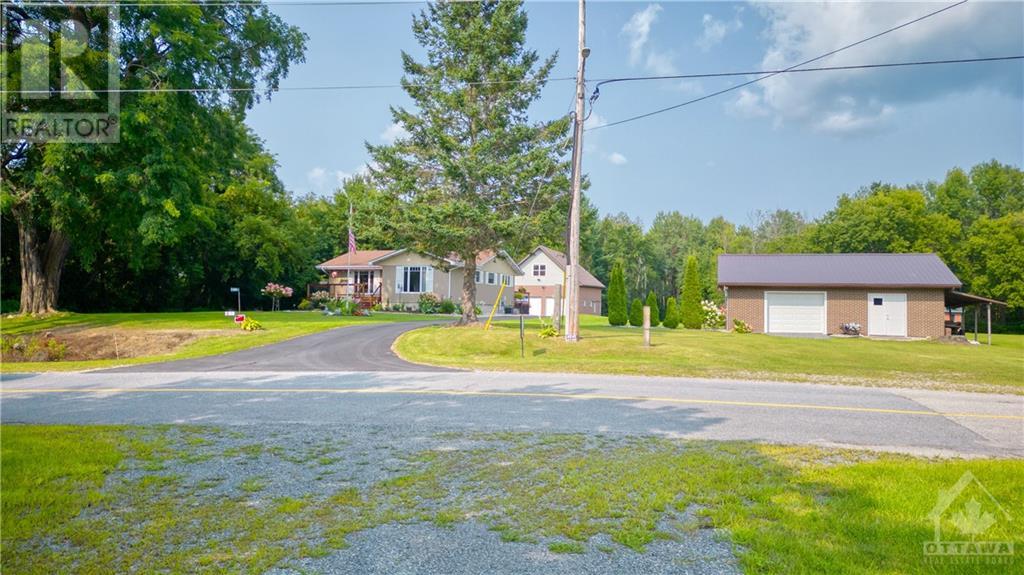4 卧室
2 浴室
平房
壁炉
Above Ground Pool
中央空调
风热取暖
面积
$819,900
This could be your dream home package with 16.84 acres to enjoy too. The 4-bedroom, 2-bathroom home also includes a 3-bay 41ft x 27ft garage with spacious upper loft plus a 2nd 24ft X 32ft building that will house 2 to 4 more cars or boats. The homes main level includes the living room with a propane fireplace, dining area, ample kitchen, lovely main bathroom, foyer plus 3 good sized bedrooms. The lower level adds a comfortable family room, 4th bedroom, 2nd bathroom, laundry room, utility room and storage. Appliances are less than 2 years old (except the stove), Propane forced air furnace with AC approx. 6 years old and shingles are approx. 12 years old. Garage doors are 2 years old and main house has stainless gutter guards. A backup generator hookup is in place. Large front deck and even larger rear deck with hot tub (tub needs a heater) plus an above ground 27 ft round pool with its deck. (pool heater and gazebo negotiable). Paved extended driveway. School bus pick up. Quality laminate flooring and tasteful paint colors. Your opportunity to own an impressive spot with room for the toys and a place to use them. This home is immaculate, well maintained and clean. Truly ready for you to move into. (id:44758)
房源概要
|
MLS® Number
|
X10441846 |
|
房源类型
|
民宅 |
|
临近地区
|
ELGIN |
|
社区名字
|
817 - Rideau Lakes (South Crosby) Twp |
|
附近的便利设施
|
公园 |
|
社区特征
|
School Bus |
|
特征
|
树木繁茂的地区 |
|
总车位
|
6 |
|
泳池类型
|
Above Ground Pool |
详 情
|
浴室
|
2 |
|
地上卧房
|
3 |
|
地下卧室
|
1 |
|
总卧房
|
4 |
|
公寓设施
|
Fireplace(s) |
|
赠送家电包括
|
Hot Tub, Water Heater, 洗碗机, 烘干机, Hood 电扇, 炉子, 洗衣机, 冰箱 |
|
建筑风格
|
平房 |
|
地下室进展
|
已装修 |
|
地下室类型
|
全完工 |
|
施工种类
|
独立屋 |
|
空调
|
中央空调 |
|
外墙
|
Steel |
|
壁炉
|
有 |
|
Fireplace Total
|
1 |
|
地基类型
|
混凝土 |
|
供暖方式
|
Propane |
|
供暖类型
|
压力热风 |
|
储存空间
|
1 |
|
类型
|
独立屋 |
|
设备间
|
Drilled Well |
车 位
土地
|
英亩数
|
有 |
|
土地便利设施
|
公园 |
|
污水道
|
Septic System |
|
土地宽度
|
407 Ft |
|
不规则大小
|
407 Ft ; 1 |
|
规划描述
|
住宅 |
房 间
| 楼 层 |
类 型 |
长 度 |
宽 度 |
面 积 |
|
Lower Level |
其它 |
1.67 m |
1.06 m |
1.67 m x 1.06 m |
|
Lower Level |
其它 |
8.22 m |
4.11 m |
8.22 m x 4.11 m |
|
Lower Level |
设备间 |
3.81 m |
3.5 m |
3.81 m x 3.5 m |
|
Lower Level |
娱乐,游戏房 |
8.83 m |
3.2 m |
8.83 m x 3.2 m |
|
Lower Level |
卧室 |
4.26 m |
3.81 m |
4.26 m x 3.81 m |
|
一楼 |
厨房 |
3.96 m |
3.5 m |
3.96 m x 3.5 m |
|
一楼 |
餐厅 |
3.96 m |
2.89 m |
3.96 m x 2.89 m |
|
一楼 |
客厅 |
5.79 m |
3.58 m |
5.79 m x 3.58 m |
|
一楼 |
主卧 |
4.57 m |
3.35 m |
4.57 m x 3.35 m |
|
一楼 |
卧室 |
2.84 m |
2.74 m |
2.84 m x 2.74 m |
|
一楼 |
卧室 |
3.81 m |
3.14 m |
3.81 m x 3.14 m |
|
一楼 |
门厅 |
3.35 m |
1.21 m |
3.35 m x 1.21 m |
https://www.realtor.ca/real-estate/27676339/157-perth-street-rideau-lakes-817-rideau-lakes-south-crosby-twp


































