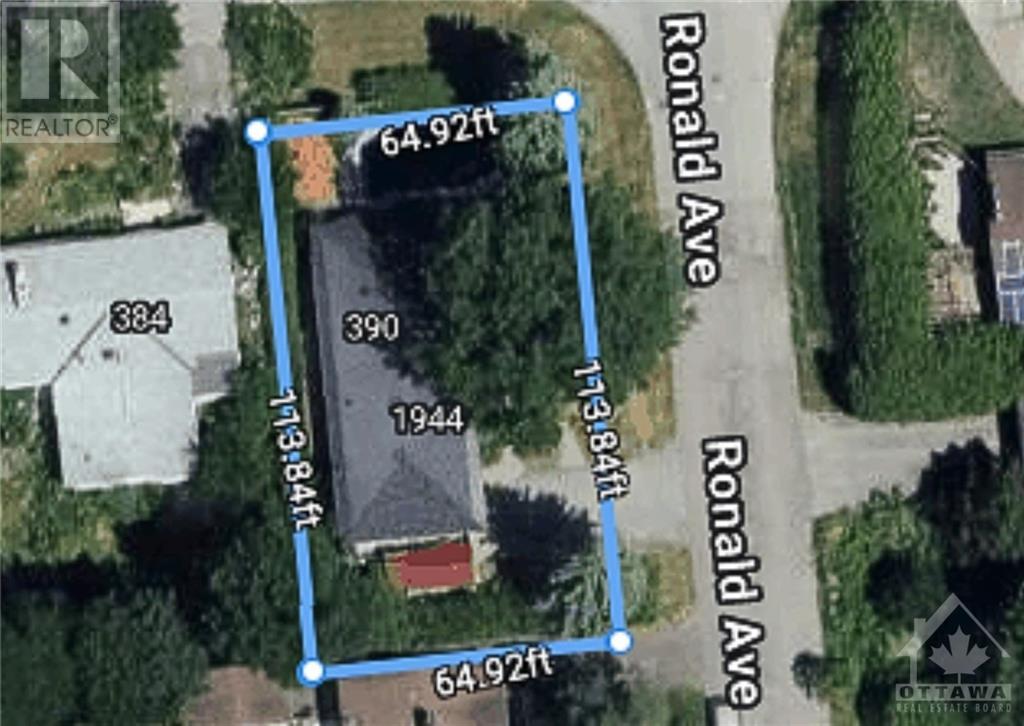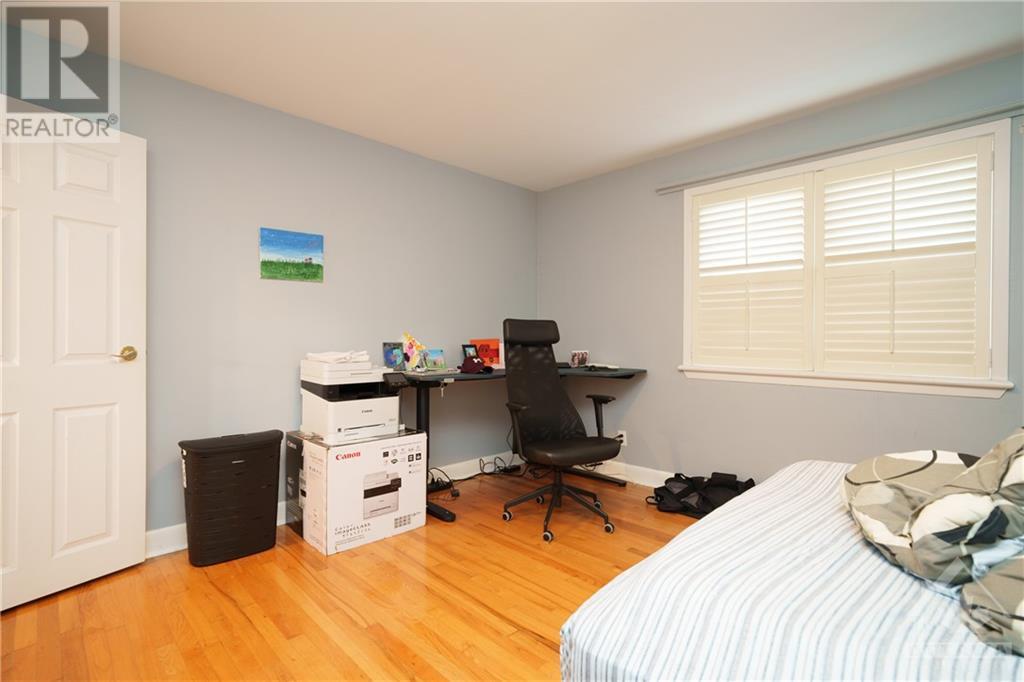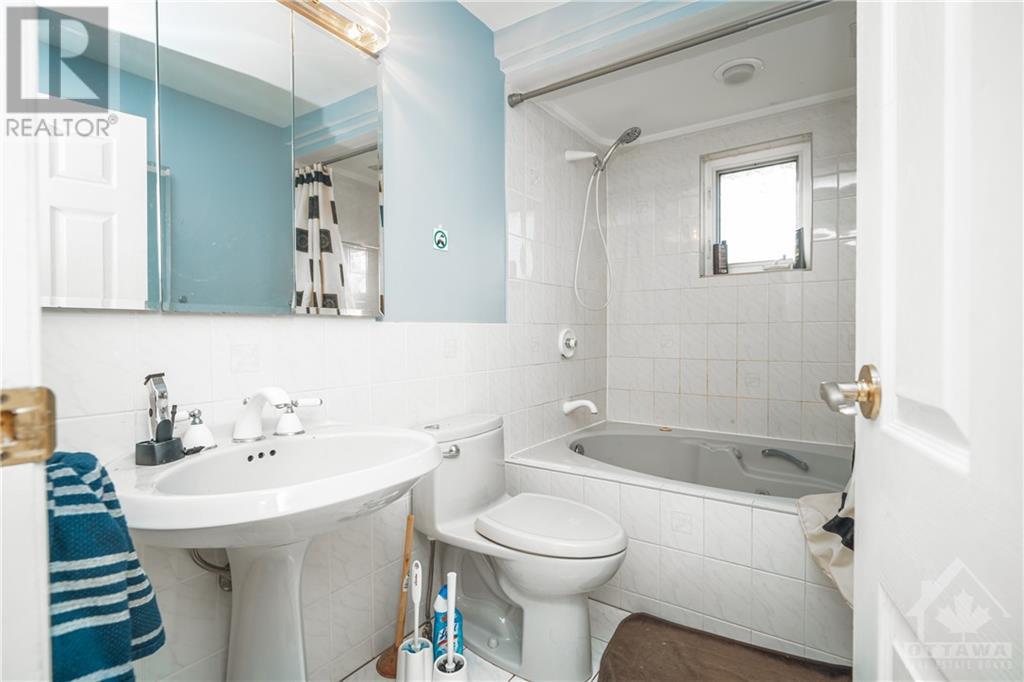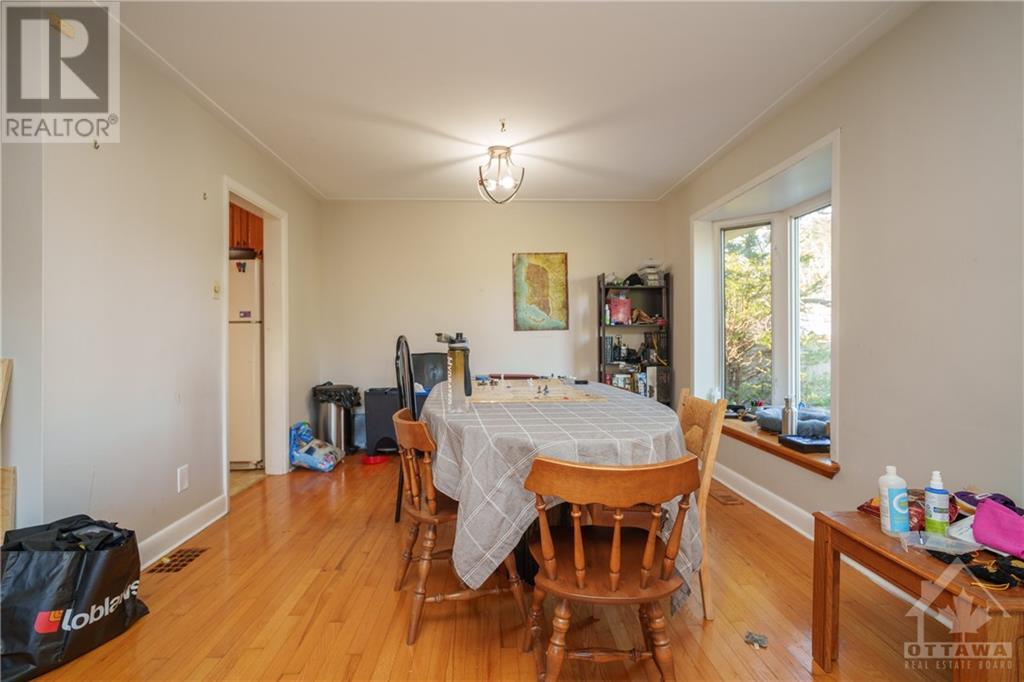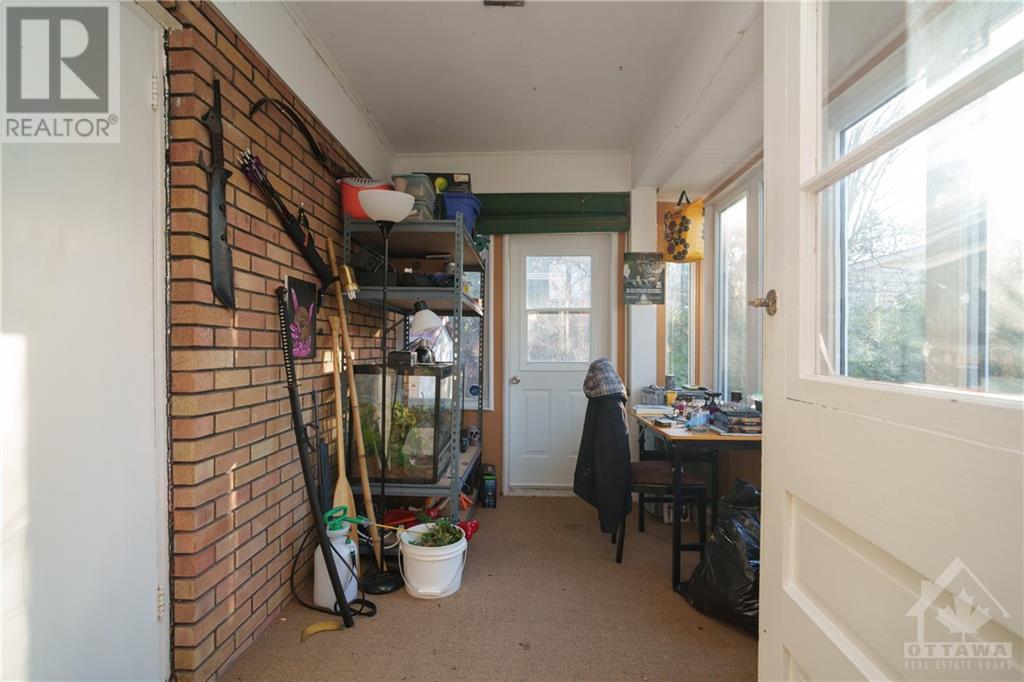3 卧室
2 浴室
平房
中央空调
风热取暖
$899,000
Nestled in one of Ottawa’s most sought-after neighbourhoods in Alta Vista, this spacious lot is the perfect opportunity for visionary buyers to customize and create their dream home, all while enjoying the charm and convenience of this established community. This home features a classic bungalow layout, complete with an outdoor salt water pool and deck. The main level has hardwood floors throughout with a large living room that seamlessly connects to the dining room and kitchen bathed by light from the large windows. 3 bedrooms are located on this upper level and complimented by a full bath and sunroom. The fully finished basement offers multiple rooms for entertaining and a full bath. Whether you're an investor, builder, or homeowner with a vision, this property offers the perfect canvas in a neighbourhood known for its enduring appeal. Don't miss this rare chance to bring your vision to life in one of Ottawa’s most desirable locations. Contact us today! *Some photos virtually staged. (id:44758)
房源概要
|
MLS® Number
|
1421080 |
|
房源类型
|
民宅 |
|
临近地区
|
Alta Vista/Faircrest Heights |
|
特征
|
自动车库门 |
|
总车位
|
3 |
详 情
|
浴室
|
2 |
|
地上卧房
|
3 |
|
总卧房
|
3 |
|
赠送家电包括
|
冰箱, 洗碗机, 烘干机, 炉子, 洗衣机 |
|
建筑风格
|
平房 |
|
地下室进展
|
已装修 |
|
地下室类型
|
全完工 |
|
施工日期
|
1956 |
|
施工种类
|
独立屋 |
|
空调
|
中央空调 |
|
外墙
|
砖 |
|
Flooring Type
|
Wall-to-wall Carpet, Hardwood, Tile |
|
地基类型
|
水泥 |
|
供暖方式
|
天然气 |
|
供暖类型
|
压力热风 |
|
储存空间
|
1 |
|
类型
|
独立屋 |
|
设备间
|
市政供水 |
车 位
土地
|
英亩数
|
无 |
|
污水道
|
城市污水处理系统 |
|
土地深度
|
65 Ft |
|
土地宽度
|
113 Ft |
|
不规则大小
|
113 Ft X 65 Ft |
|
规划描述
|
住宅 |
房 间
| 楼 层 |
类 型 |
长 度 |
宽 度 |
面 积 |
|
地下室 |
娱乐室 |
|
|
35'11" x 14'1" |
|
地下室 |
Storage |
|
|
9'10" x 4'8" |
|
地下室 |
洗衣房 |
|
|
11'0" x 9'10" |
|
地下室 |
三件套卫生间 |
|
|
11'10" x 6'1" |
|
地下室 |
Games Room |
|
|
14'7" x 13'6" |
|
地下室 |
Playroom |
|
|
14'4" x 9'10" |
|
一楼 |
Sunroom |
|
|
10'11" x 8'3" |
|
一楼 |
卧室 |
|
|
13'10" x 9'10" |
|
一楼 |
主卧 |
|
|
13'10" x 11'5" |
|
一楼 |
卧室 |
|
|
12'0" x 9'5" |
|
一楼 |
三件套卫生间 |
|
|
9'10" x 6'8" |
|
一楼 |
厨房 |
|
|
15'3" x 9'10" |
|
一楼 |
餐厅 |
|
|
10'2" x 10'2" |
|
一楼 |
客厅 |
|
|
19'9" x 15'8" |
|
一楼 |
门厅 |
|
|
10'7" x 4'9" |
https://www.realtor.ca/real-estate/27676336/1944-ronald-avenue-ottawa-alta-vistafaircrest-heights






