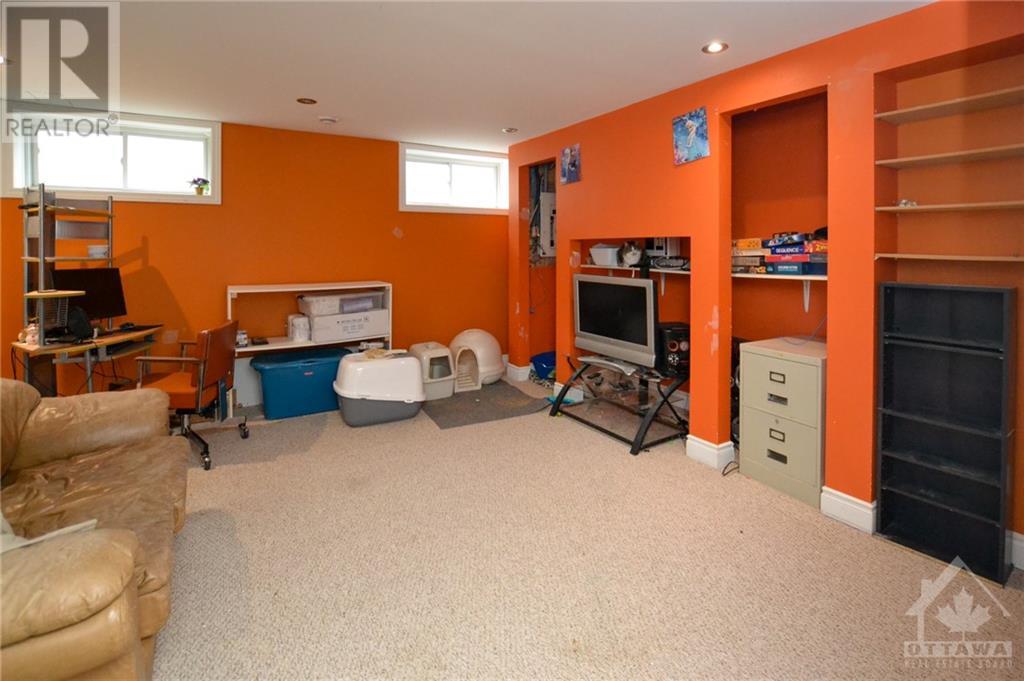4 卧室
2 浴室
壁炉
中央空调
风热取暖
$599,900
Flooring: Tile, Welcome to this bright and inviting 3 bedroom home on an oversized lot and large garage! This property has loads of natural light thanks to numerous windows, gleaming hardwood floors on both the main and second levels. The well-designed kitchen includes center island and plenty of cabinets. Main floor laundry room. The spacious primary bedroom features a good size walk-in closet. The finished basement features a family room area and a 4th bedroom. Enjoy outdoor living in the large yard, spacious deck and PVC fence. The oversized garage offers ample space for parking and storage. Don't miss the opportunity to make this beautiful property your new home!, Flooring: Hardwood, Flooring: Carpet Wall To Wall (id:44758)
房源概要
|
MLS® Number
|
X10442050 |
|
房源类型
|
民宅 |
|
临近地区
|
Wendover |
|
社区名字
|
610 - Alfred and Plantagenet Twp |
|
总车位
|
4 |
详 情
|
浴室
|
2 |
|
地上卧房
|
3 |
|
地下卧室
|
1 |
|
总卧房
|
4 |
|
公寓设施
|
Fireplace(s) |
|
赠送家电包括
|
Cooktop, 洗碗机, 烘干机, Hood 电扇, 微波炉, 烤箱, 洗衣机, 冰箱 |
|
地下室进展
|
已装修 |
|
地下室类型
|
全完工 |
|
施工种类
|
独立屋 |
|
空调
|
中央空调 |
|
外墙
|
石 |
|
壁炉
|
有 |
|
地基类型
|
混凝土 |
|
客人卫生间(不包含洗浴)
|
1 |
|
供暖方式
|
天然气 |
|
供暖类型
|
压力热风 |
|
储存空间
|
2 |
|
类型
|
独立屋 |
|
设备间
|
市政供水 |
车 位
土地
|
英亩数
|
无 |
|
污水道
|
Sanitary Sewer |
|
土地深度
|
129 Ft ,3 In |
|
土地宽度
|
54 Ft ,7 In |
|
不规则大小
|
54.59 X 129.31 Ft ; 1 |
|
规划描述
|
住宅 |
房 间
| 楼 层 |
类 型 |
长 度 |
宽 度 |
面 积 |
|
二楼 |
浴室 |
3.4 m |
2.36 m |
3.4 m x 2.36 m |
|
二楼 |
主卧 |
3.83 m |
4.26 m |
3.83 m x 4.26 m |
|
二楼 |
卧室 |
3.02 m |
3.17 m |
3.02 m x 3.17 m |
|
二楼 |
卧室 |
3.27 m |
2.94 m |
3.27 m x 2.94 m |
|
Lower Level |
其它 |
|
|
Measurements not available |
|
Lower Level |
家庭房 |
4.29 m |
4.06 m |
4.29 m x 4.06 m |
|
Lower Level |
卧室 |
2.87 m |
3.96 m |
2.87 m x 3.96 m |
|
一楼 |
客厅 |
4.47 m |
4.72 m |
4.47 m x 4.72 m |
|
一楼 |
厨房 |
3.65 m |
3.04 m |
3.65 m x 3.04 m |
|
一楼 |
餐厅 |
4.16 m |
2.87 m |
4.16 m x 2.87 m |
|
一楼 |
洗衣房 |
2.92 m |
1.72 m |
2.92 m x 1.72 m |
https://www.realtor.ca/real-estate/27676732/4595-du-centre-street-alfred-and-plantagenet-610-alfred-and-plantagenet-twp





















