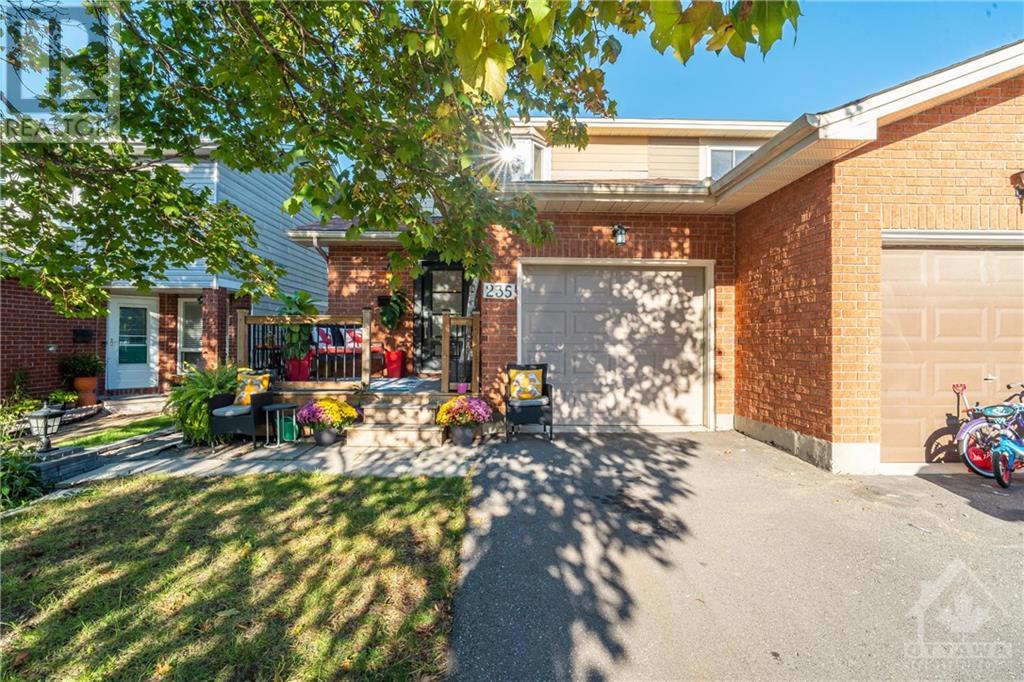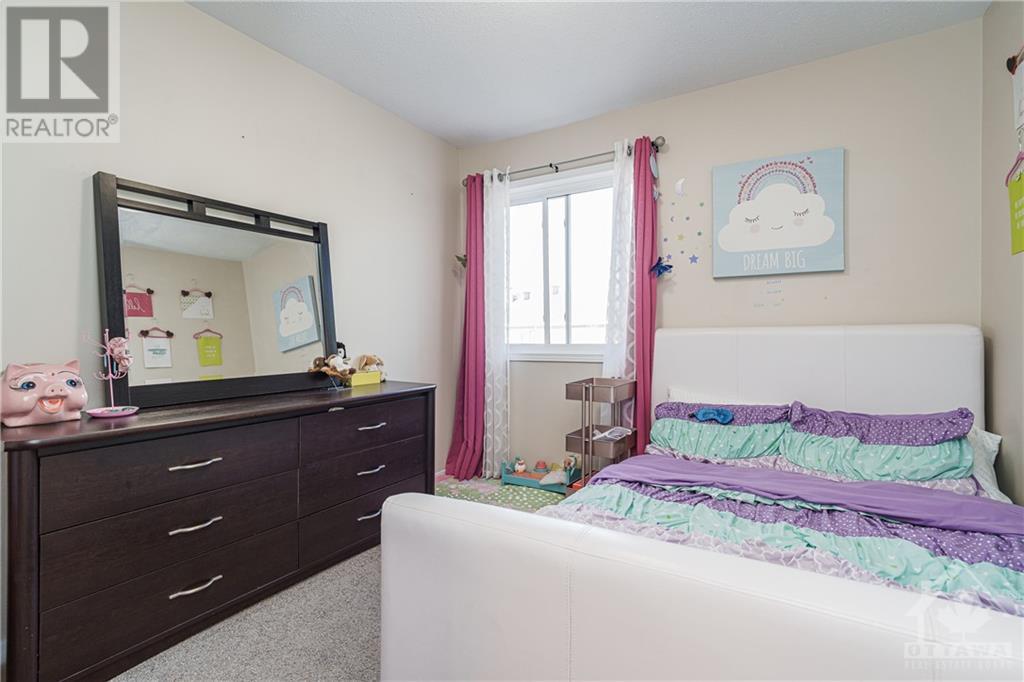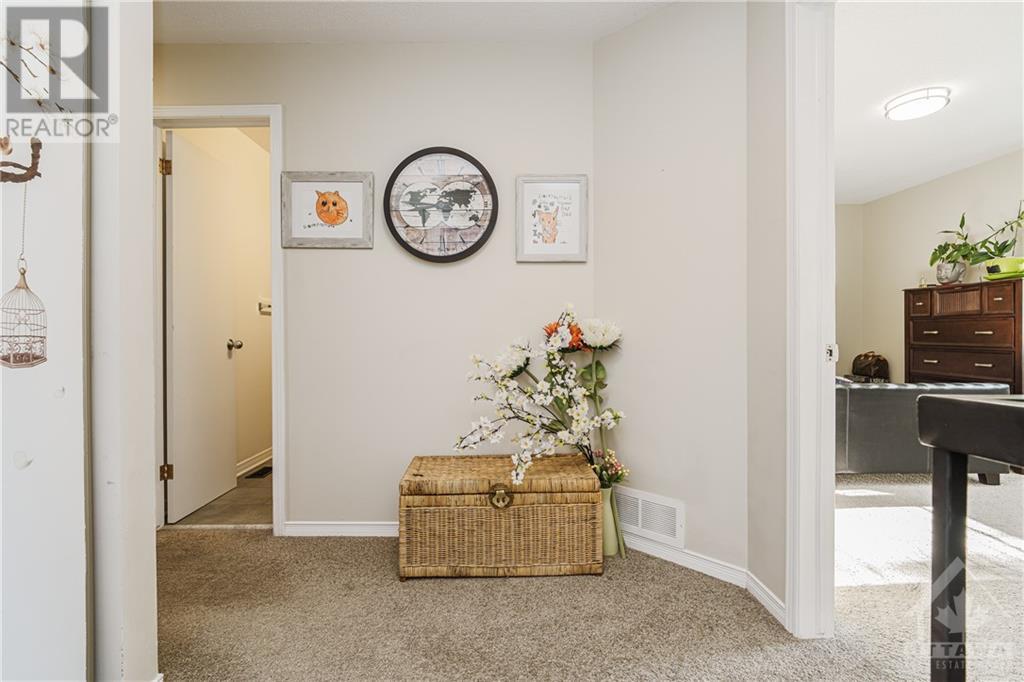3 卧室
4 浴室
壁炉
中央空调
风热取暖
$580,000
Welcome to this beautifully upgraded 3-bedroom, 4-bathroom townhouse in the heart of Greenboro. Step inside to find rich hardwood floors on the main level, a spacious open-concept layout, and a cozy wood-burning fireplace that sets the tone for comfortable living. The updated kitchen (2022) boasts stainless steel appliances and a layout designed for both style and function. Head downstairs to the fully finished basement, complete with an updated bathroom (2023), offering extra space for relaxing or entertaining. Outside, enjoy the private, fully fenced yard—perfect for unwinding. With its new front door and other thoughtful updates, this home is move-in ready. Located just steps from Greenboro Community Center and parks, and a short 5-minute drive to South Keys Plaza, restaurants, and more, convenience and comfort are at your doorstep. This is more than just a home—it’s where your next chapter begins! *The property is currently undergoing fresh painting and new flooring installation.* (id:44758)
Open House
此属性有开放式房屋!
开始于:
2:00 pm
结束于:
4:00 pm
房源概要
|
MLS® Number
|
1421149 |
|
房源类型
|
民宅 |
|
临近地区
|
Greenboro |
|
附近的便利设施
|
公共交通, Recreation Nearby, 购物 |
|
特征
|
Cul-de-sac |
|
总车位
|
3 |
详 情
|
浴室
|
4 |
|
地上卧房
|
3 |
|
总卧房
|
3 |
|
赠送家电包括
|
冰箱, 烘干机, Hood 电扇, 微波炉, 炉子, 洗衣机, Blinds |
|
地下室进展
|
已装修 |
|
地下室类型
|
全完工 |
|
施工日期
|
1989 |
|
空调
|
中央空调 |
|
外墙
|
砖, Siding |
|
Fire Protection
|
Smoke Detectors |
|
壁炉
|
有 |
|
Fireplace Total
|
1 |
|
Flooring Type
|
Wall-to-wall Carpet, Hardwood, Ceramic |
|
地基类型
|
混凝土浇筑 |
|
客人卫生间(不包含洗浴)
|
1 |
|
供暖方式
|
天然气 |
|
供暖类型
|
压力热风 |
|
储存空间
|
2 |
|
类型
|
联排别墅 |
|
设备间
|
市政供水 |
车 位
土地
|
英亩数
|
无 |
|
围栏类型
|
Fenced Yard |
|
土地便利设施
|
公共交通, Recreation Nearby, 购物 |
|
污水道
|
城市污水处理系统 |
|
土地深度
|
105 Ft ,8 In |
|
土地宽度
|
24 Ft ,11 In |
|
不规则大小
|
24.93 Ft X 105.64 Ft |
|
规划描述
|
R3j - 住宅 |
房 间
| 楼 层 |
类 型 |
长 度 |
宽 度 |
面 积 |
|
二楼 |
主卧 |
|
|
15'3" x 9'9" |
|
二楼 |
卧室 |
|
|
9'6" x 11'5" |
|
二楼 |
卧室 |
|
|
9'5" x 13'4" |
|
二楼 |
三件套卫生间 |
|
|
9'4" x 4'11" |
|
二楼 |
三件套浴室 |
|
|
9'5" x 3'9" |
|
地下室 |
娱乐室 |
|
|
8'11" x 18'2" |
|
地下室 |
Playroom |
|
|
10'4" x 8'7" |
|
地下室 |
三件套卫生间 |
|
|
5'10" x 7'6" |
|
一楼 |
厨房 |
|
|
10'4" x 16'9" |
|
一楼 |
客厅 |
|
|
7'6" x 16'9" |
|
一楼 |
门厅 |
|
|
8'9" x 4'1" |
|
一楼 |
餐厅 |
|
|
8'5" x 10'9" |
|
一楼 |
两件套卫生间 |
|
|
4'9" x 4'11" |
https://www.realtor.ca/real-estate/27676728/235-huntersfield-drive-ottawa-greenboro































