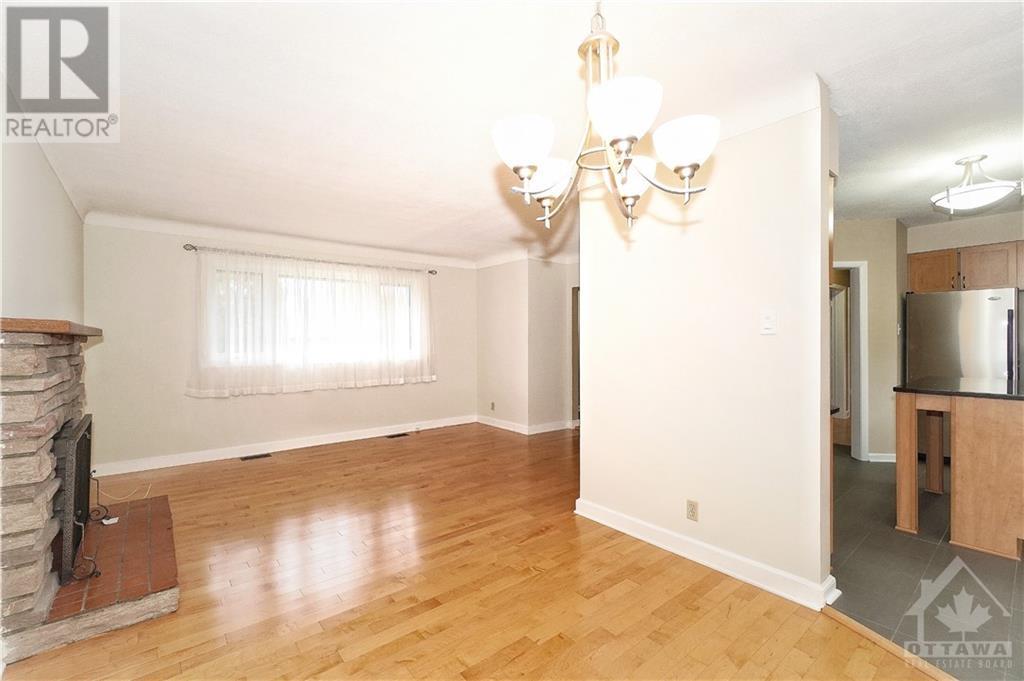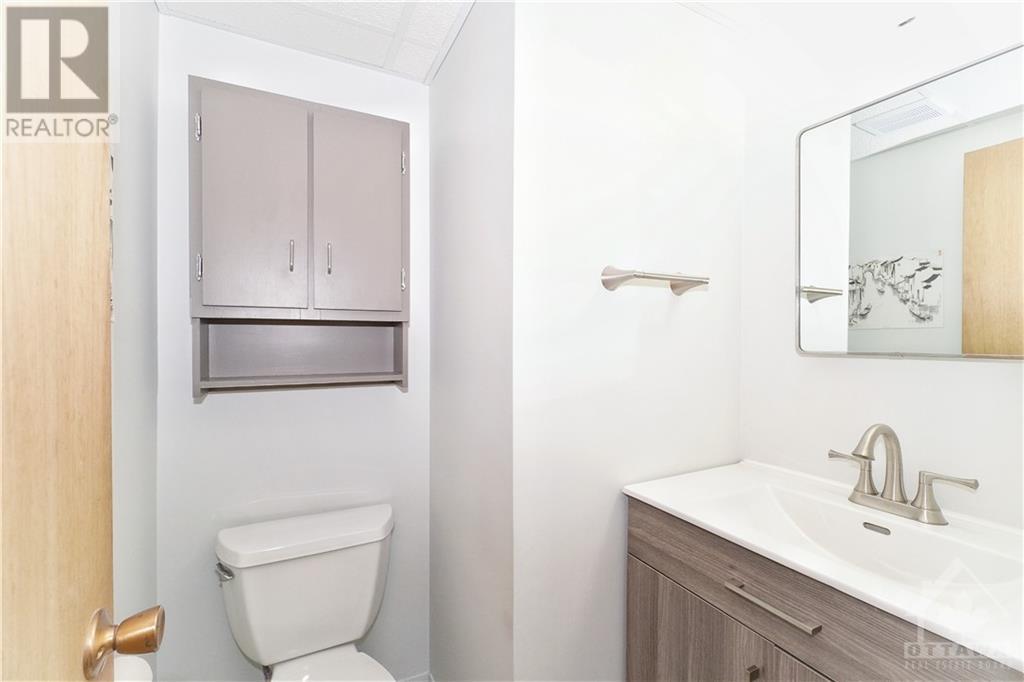3 卧室
2 浴室
平房
中央空调
风热取暖
$3,100 Monthly
Unique and Prime Location: Meticulously maintained Detached Bungalow in St. Claire Gardens. Features 3 Bedrooms, 2 Bathrooms, situated on an oversized 75 x 104 Lot. The upper level has a welcoming foyer and hardwood. The Bright and Spacious L shape Great Room has with fireplace, LARGE WINDOWS overlooking the front yard and a formal Dining area. Newly renovated kitchen offers granite counters, upgraded cabinets and stainless-steel appliances. Fully finished basement offers a spacious recreation room, a bathroom, lots of storage space, bright laundry area and a tremendous workshop. Wonderful Backyard has a sunroom, interlock patio and storage shed. There is a large carport (29 x 11 feet), with total parking for 4 cars. This elegantly updated home is centrally located, only minutes to downtown, Carleton University, Algonquin College and 5 minutes walking distance to the major bus-stop. Also Close to Costco, shopping, Restaurants and amenities. (id:44758)
房源概要
|
MLS® Number
|
1421226 |
|
房源类型
|
民宅 |
|
临近地区
|
St. Claire Gardens |
|
附近的便利设施
|
公共交通, Recreation Nearby, 购物 |
|
总车位
|
4 |
详 情
|
浴室
|
2 |
|
地上卧房
|
3 |
|
总卧房
|
3 |
|
公寓设施
|
Laundry - In Suite |
|
赠送家电包括
|
冰箱, 洗碗机, 烘干机, Hood 电扇, 炉子, 洗衣机 |
|
建筑风格
|
平房 |
|
地下室进展
|
已装修 |
|
地下室类型
|
全完工 |
|
施工日期
|
1958 |
|
施工种类
|
独立屋 |
|
空调
|
中央空调 |
|
外墙
|
砖, Siding, 混凝土 |
|
Flooring Type
|
Carpeted, Hardwood |
|
客人卫生间(不包含洗浴)
|
1 |
|
供暖方式
|
天然气 |
|
供暖类型
|
压力热风 |
|
储存空间
|
1 |
|
类型
|
独立屋 |
|
设备间
|
市政供水 |
车 位
土地
|
英亩数
|
无 |
|
土地便利设施
|
公共交通, Recreation Nearby, 购物 |
|
污水道
|
城市污水处理系统 |
|
土地深度
|
104 Ft |
|
土地宽度
|
75 Ft |
|
不规则大小
|
75 Ft X 104 Ft |
|
规划描述
|
Res |
房 间
| 楼 层 |
类 型 |
长 度 |
宽 度 |
面 积 |
|
Lower Level |
两件套卫生间 |
|
|
Measurements not available |
|
Lower Level |
家庭房 |
|
|
12'0" x 22'0" |
|
一楼 |
门厅 |
|
|
Measurements not available |
|
一楼 |
客厅 |
|
|
17'0" x 11'2" |
|
一楼 |
餐厅 |
|
|
9'5" x 8'9" |
|
一楼 |
厨房 |
|
|
14'0" x 11'2" |
|
一楼 |
三件套卫生间 |
|
|
Measurements not available |
|
一楼 |
卧室 |
|
|
11'2" x 9'8" |
|
一楼 |
卧室 |
|
|
8'11" x 8'5" |
|
一楼 |
主卧 |
|
|
11'2" x 11'2" |
https://www.realtor.ca/real-estate/27679555/39-epworth-avenue-ottawa-st-claire-gardens
































