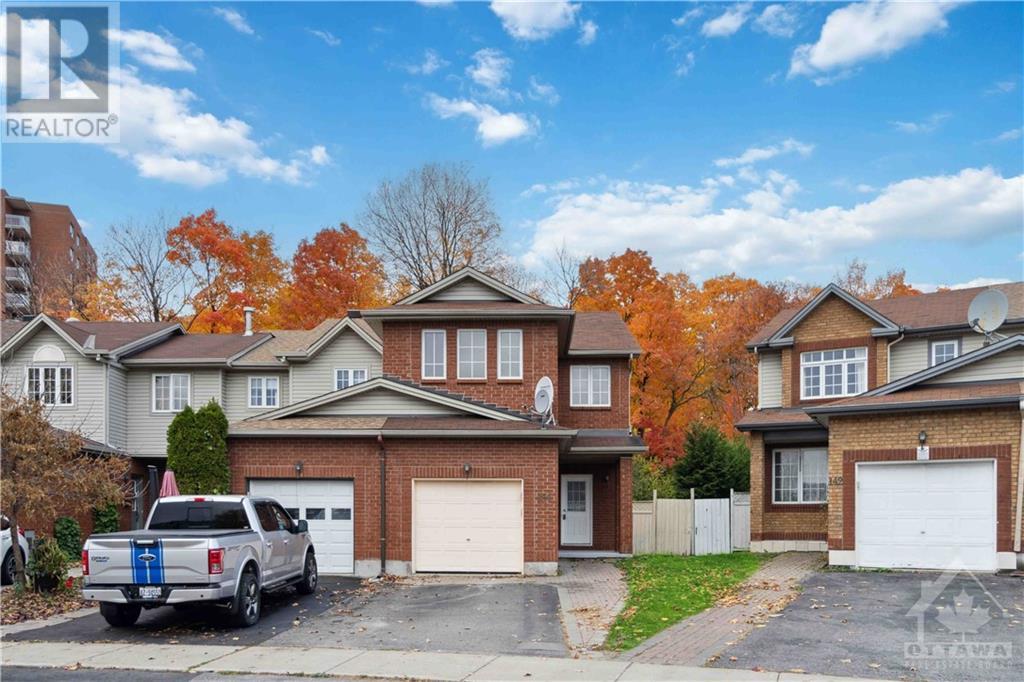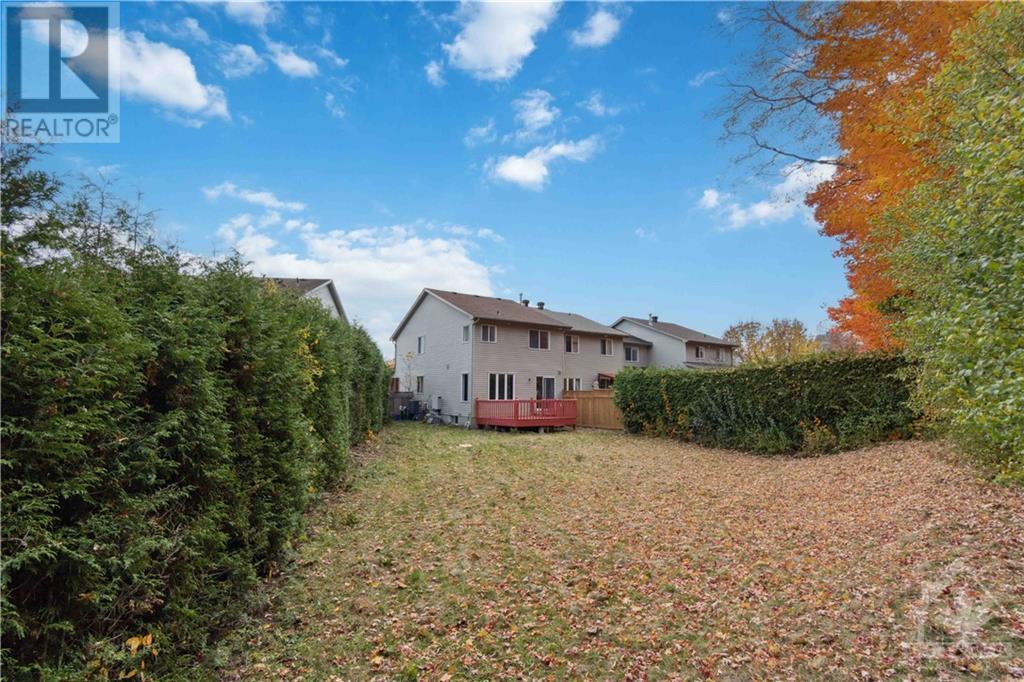3 卧室
4 浴室
壁炉
中央空调
风热取暖
$2,800 Monthly
Welcome to 144 Carwood Circle! Proud original ownership, end unit townhouse on a pie shape lot with no rear neighbours. Nestled in an ideal location just minutes from downtown Ottawa.This spacious 3-bedroom home is close to shopping, restaurants, and the scenic trails of the Aviation Parkway. Featuring real hardwood floors throughout the main, it offers bright, generously sized living and dining areas, plus a convenient powder room by the entryway. The large kitchen boasts ample cabinetry, storage, and stainless steel appliances, while oversized windows flood the main level with natural light. Upstairs, the primary bedroom includes large closet and a luxurious 4-piece bathroom with a soaker tub and separate shower. Bedrooms 2 and 3 are well-sized, offering plenty of room for family or guests. This home combines comfort, space, and unbeatable convenience — don’t miss your opportunity to make it yours! (id:44758)
房源概要
|
MLS® Number
|
1420810 |
|
房源类型
|
民宅 |
|
临近地区
|
Carson Meadows |
|
附近的便利设施
|
公共交通, 购物 |
|
总车位
|
3 |
详 情
|
浴室
|
4 |
|
地上卧房
|
3 |
|
总卧房
|
3 |
|
公寓设施
|
Laundry - In Suite |
|
赠送家电包括
|
冰箱, 洗碗机, 烘干机, 炉子, 洗衣机 |
|
地下室进展
|
已装修 |
|
地下室类型
|
全完工 |
|
施工日期
|
2002 |
|
空调
|
中央空调 |
|
外墙
|
砖, Vinyl |
|
壁炉
|
有 |
|
Fireplace Total
|
1 |
|
Flooring Type
|
Wall-to-wall Carpet, Hardwood, Tile |
|
客人卫生间(不包含洗浴)
|
1 |
|
供暖方式
|
天然气 |
|
供暖类型
|
压力热风 |
|
储存空间
|
2 |
|
类型
|
联排别墅 |
|
设备间
|
市政供水 |
车 位
土地
|
英亩数
|
无 |
|
土地便利设施
|
公共交通, 购物 |
|
污水道
|
城市污水处理系统 |
|
土地深度
|
182 Ft |
|
土地宽度
|
12 Ft ,1 In |
|
不规则大小
|
12.07 Ft X 181.96 Ft (irregular Lot) |
|
规划描述
|
住宅 |
房 间
| 楼 层 |
类 型 |
长 度 |
宽 度 |
面 积 |
|
二楼 |
卧室 |
|
|
10'7" x 9'3" |
|
二楼 |
卧室 |
|
|
10'4" x 10'2" |
|
二楼 |
主卧 |
|
|
18'0" x 11'5" |
|
二楼 |
四件套主卧浴室 |
|
|
10'7" x 8'0" |
|
二楼 |
三件套卫生间 |
|
|
7'0" x 5'0" |
|
地下室 |
家庭房 |
|
|
18'0" x 13'9" |
|
地下室 |
洗衣房 |
|
|
18'4" x 8'0" |
|
地下室 |
三件套卫生间 |
|
|
Measurements not available |
|
一楼 |
客厅 |
|
|
14'0" x 14'5" |
|
一楼 |
门厅 |
|
|
16'0" x 11'5" |
|
一楼 |
餐厅 |
|
|
16'5" x 10'5" |
|
一楼 |
厨房 |
|
|
18'5" x 8'0" |
|
一楼 |
Partial Bathroom |
|
|
5'0" x 5'0" |
https://www.realtor.ca/real-estate/27679939/144-carwood-circle-ottawa-carson-meadows


































