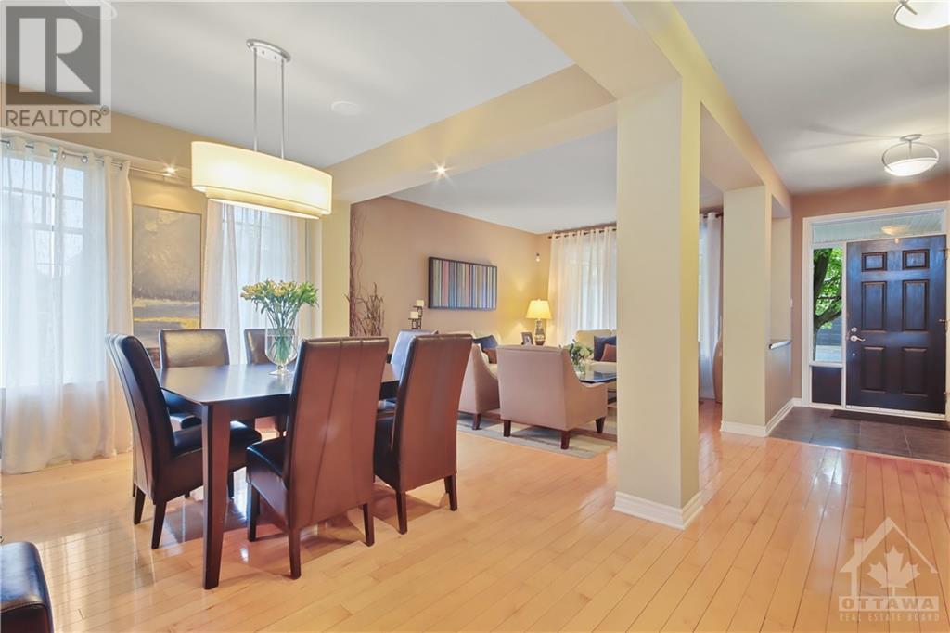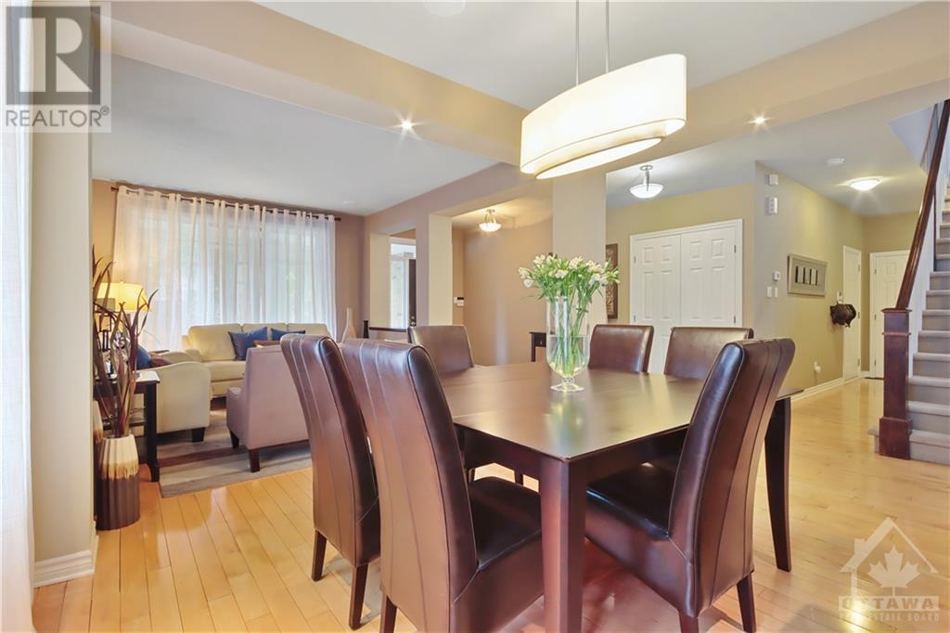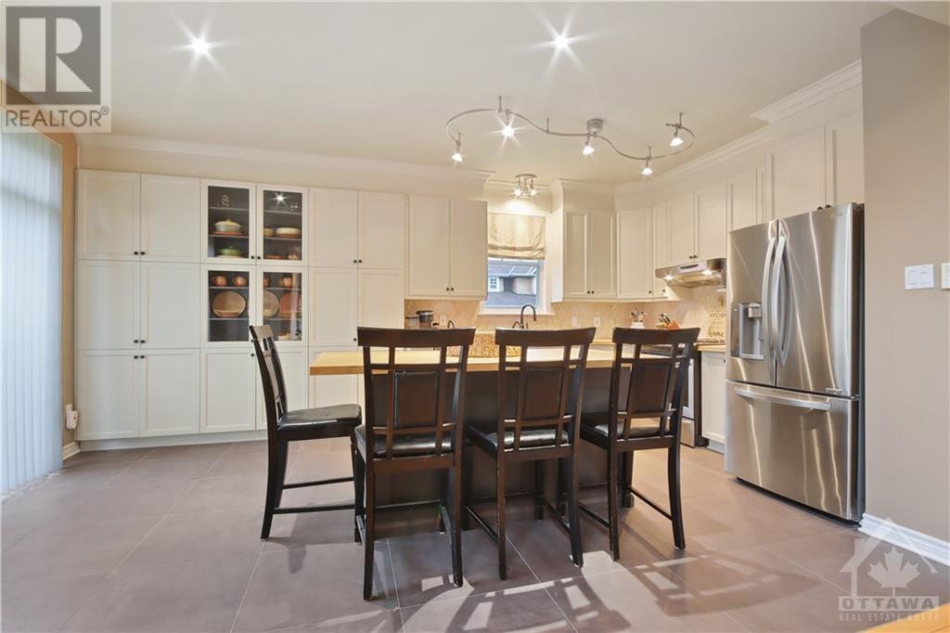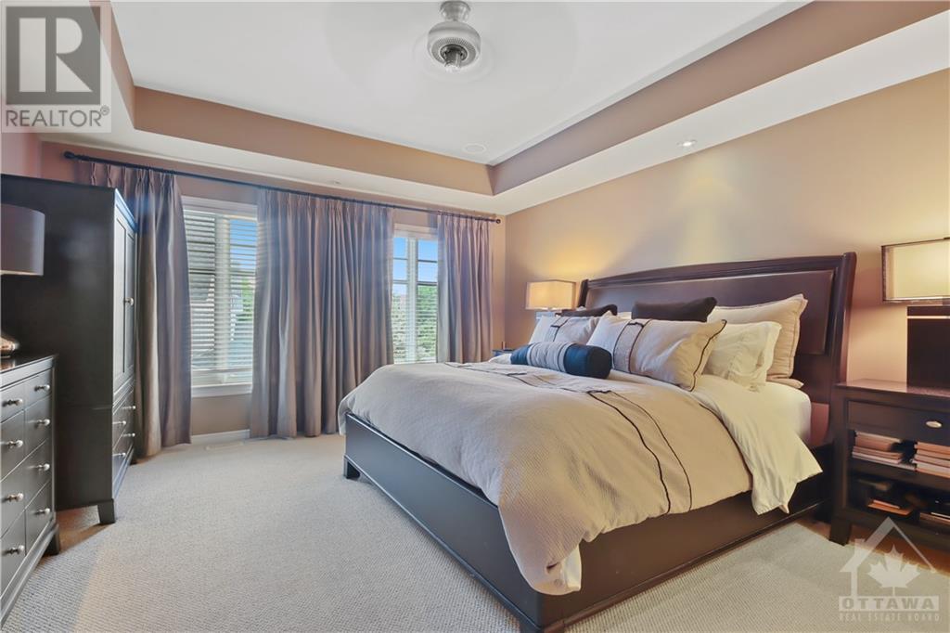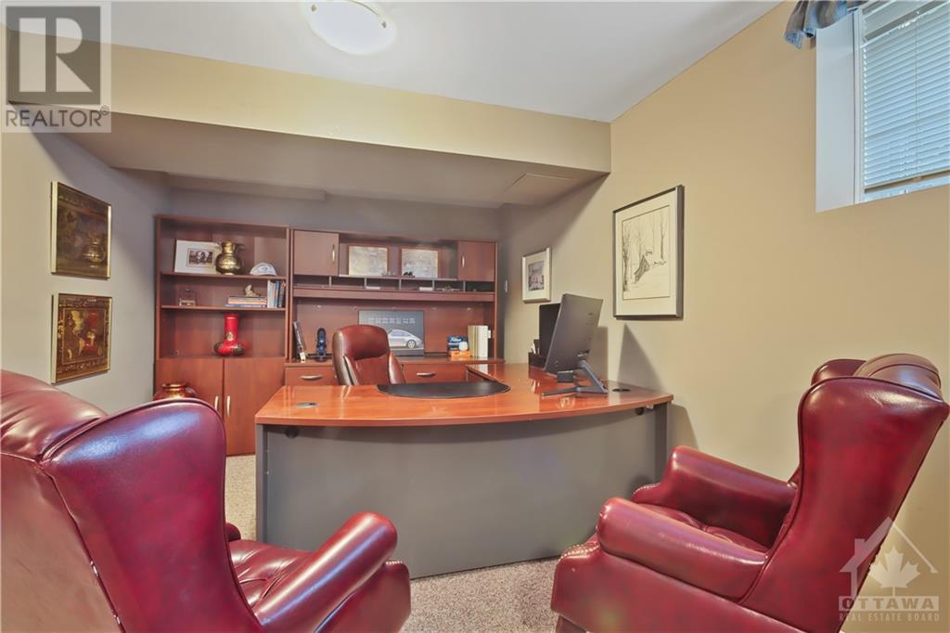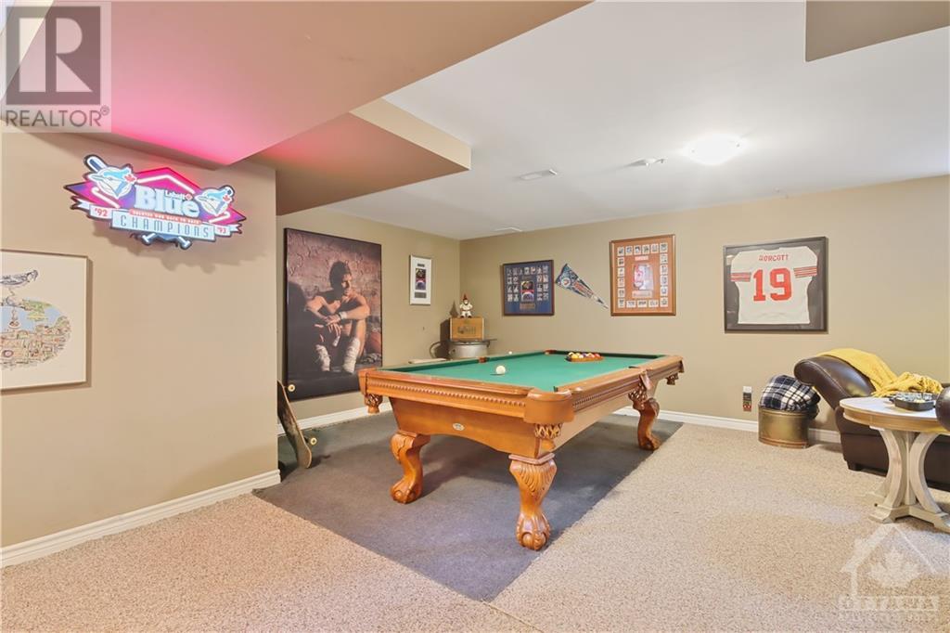4 卧室
3 浴室
壁炉
中央空调
风热取暖
Landscaped
$1,380,000
OPEN HOUSE SUN Dec. 1st 2-4pm Stunning 4bed 3bath Craftsman style Barry Hobin designed home on exclusive sought after cul de sac in Kanata Lakes. Recently upgraded gourmet chef inspired Kitchen to entertain friends & family overlooking the 2 storey family rm featuring custom builtins & cozy stone clad gas fireplace. Second level offers Primary bedroom with his & hers closet & upgraded 5 piece ensuite, 3 additional large bedrooms, and a bonus loft/den. Nestled on a premium oversized corner lot, this Open Concept family home as too many features to list...9 ft ceilings, B/I sound system, security system, oversized windows thru out allowing plenty of natural light, finished basement with, games room, office & huge storage room, additional rough in for future bath and potential 5th bedroom. Tastefully decorated, this home checks all the boxes that an upscale Kanata Lakes community offers. This home will not disappoint even the most discriminating buyer! (id:44758)
Open House
此属性有开放式房屋!
开始于:
2:00 pm
结束于:
4:00 pm
OPEN HOUSE SUN Dec. 1st 2-4pm Stunning 4bed 3bath Craftsman style Barry Hobin designed home on exclusive sought after cul de sac in Kanata Lakes. Recently upgraded gourmet chef inspired Kitchen to ent
房源概要
|
MLS® Number
|
1420855 |
|
房源类型
|
民宅 |
|
临近地区
|
Kanata Lakes |
|
附近的便利设施
|
公共交通, Recreation Nearby, 购物 |
|
社区特征
|
Family Oriented |
|
Easement
|
Right Of Way |
|
特征
|
Corner Site, 自动车库门 |
|
总车位
|
4 |
详 情
|
浴室
|
3 |
|
地上卧房
|
4 |
|
总卧房
|
4 |
|
赠送家电包括
|
冰箱, 洗碗机, 烘干机, Hood 电扇, 炉子, 洗衣机, 报警系统 |
|
地下室进展
|
已装修 |
|
地下室类型
|
全完工 |
|
施工日期
|
2004 |
|
建材
|
木头 Frame |
|
施工种类
|
独立屋 |
|
空调
|
中央空调 |
|
外墙
|
砖, Siding |
|
壁炉
|
有 |
|
Fireplace Total
|
1 |
|
固定装置
|
Drapes/window Coverings, 吊扇 |
|
Flooring Type
|
Carpeted, Hardwood, Ceramic |
|
地基类型
|
混凝土浇筑 |
|
客人卫生间(不包含洗浴)
|
1 |
|
供暖方式
|
天然气 |
|
供暖类型
|
压力热风 |
|
储存空间
|
2 |
|
类型
|
独立屋 |
|
设备间
|
市政供水 |
车 位
土地
|
英亩数
|
无 |
|
土地便利设施
|
公共交通, Recreation Nearby, 购物 |
|
Landscape Features
|
Landscaped |
|
污水道
|
城市污水处理系统 |
|
土地深度
|
98 Ft |
|
土地宽度
|
52 Ft ,7 In |
|
不规则大小
|
52.6 Ft X 98 Ft (irregular Lot) |
|
规划描述
|
住宅 |
房 间
| 楼 层 |
类 型 |
长 度 |
宽 度 |
面 积 |
|
二楼 |
卧室 |
|
|
13'9" x 9'0" |
|
二楼 |
其它 |
|
|
7'7" x 4'5" |
|
二楼 |
主卧 |
|
|
16'0" x 14'2" |
|
二楼 |
5pc Ensuite Bath |
|
|
10'5" x 10'5" |
|
二楼 |
衣帽间 |
|
|
11'0" x 8'10" |
|
二楼 |
卧室 |
|
|
14'0" x 11'2" |
|
二楼 |
四件套浴室 |
|
|
9'4" x 5'0" |
|
二楼 |
卧室 |
|
|
14'7" x 12'8" |
|
二楼 |
其它 |
|
|
5'0" x 5'0" |
|
地下室 |
设备间 |
|
|
13'0" x 9'0" |
|
地下室 |
Media |
|
|
25'0" x 11'4" |
|
地下室 |
Games Room |
|
|
23'2" x 12'2" |
|
地下室 |
Storage |
|
|
20'0" x 20'0" |
|
一楼 |
客厅 |
|
|
14'0" x 12'0" |
|
一楼 |
两件套卫生间 |
|
|
7'2" x 3'0" |
|
一楼 |
厨房 |
|
|
19'6" x 13'0" |
|
一楼 |
餐厅 |
|
|
12'0" x 11'0" |
|
一楼 |
Porch |
|
|
20'0" x 9'2" |
|
一楼 |
洗衣房 |
|
|
10'6" x 6'6" |
|
一楼 |
家庭房 |
|
|
17'6" x 16'0" |
设备间
https://www.realtor.ca/real-estate/27680083/55-ironside-court-e-ottawa-kanata-lakes








