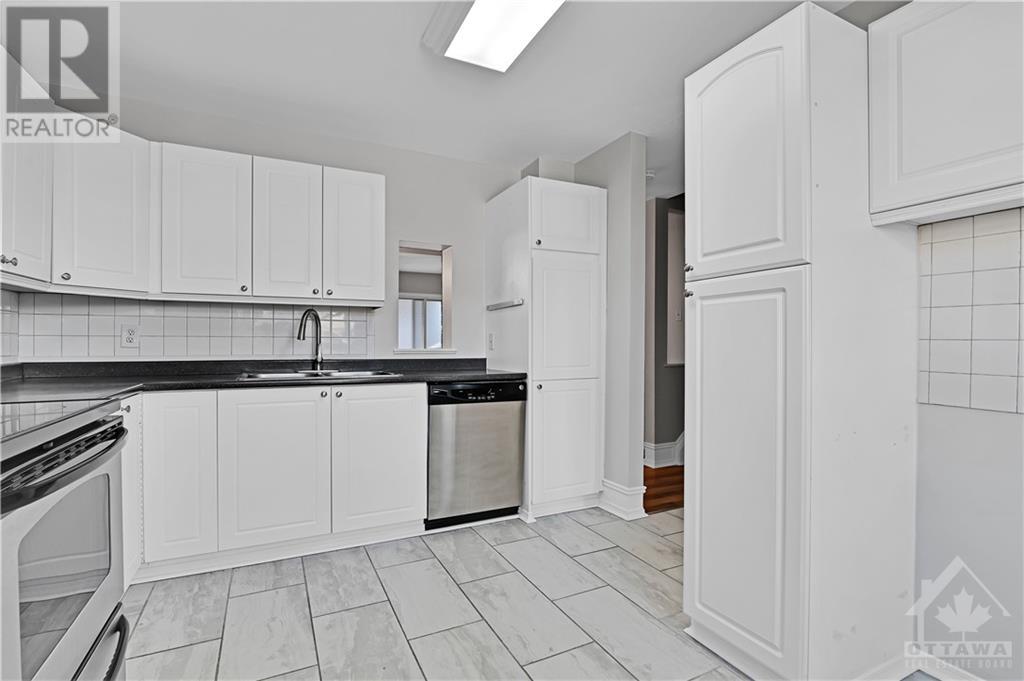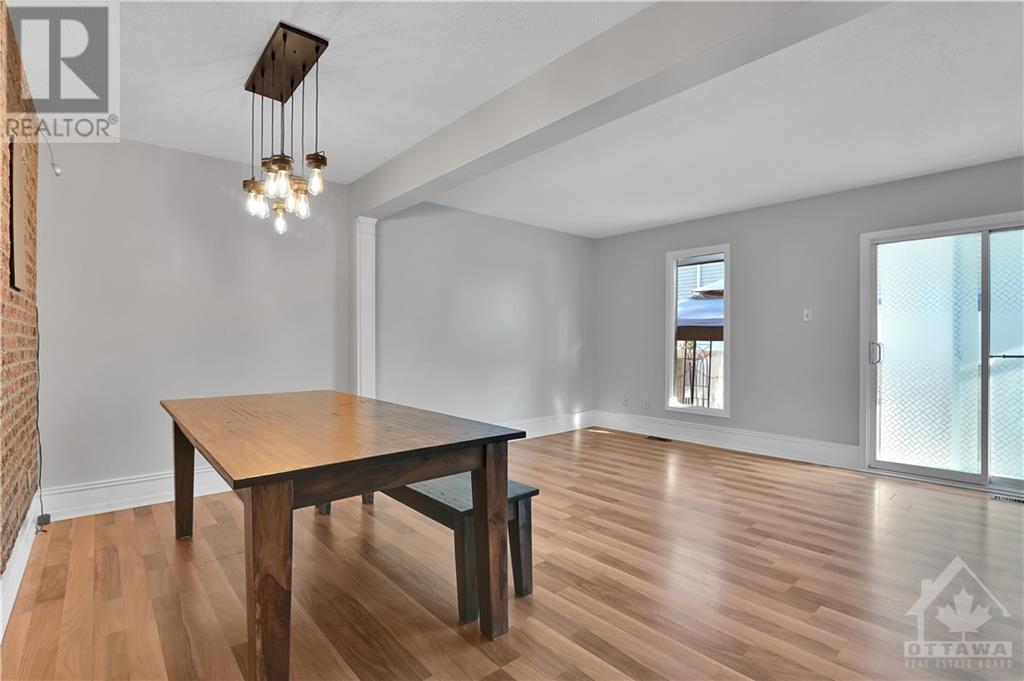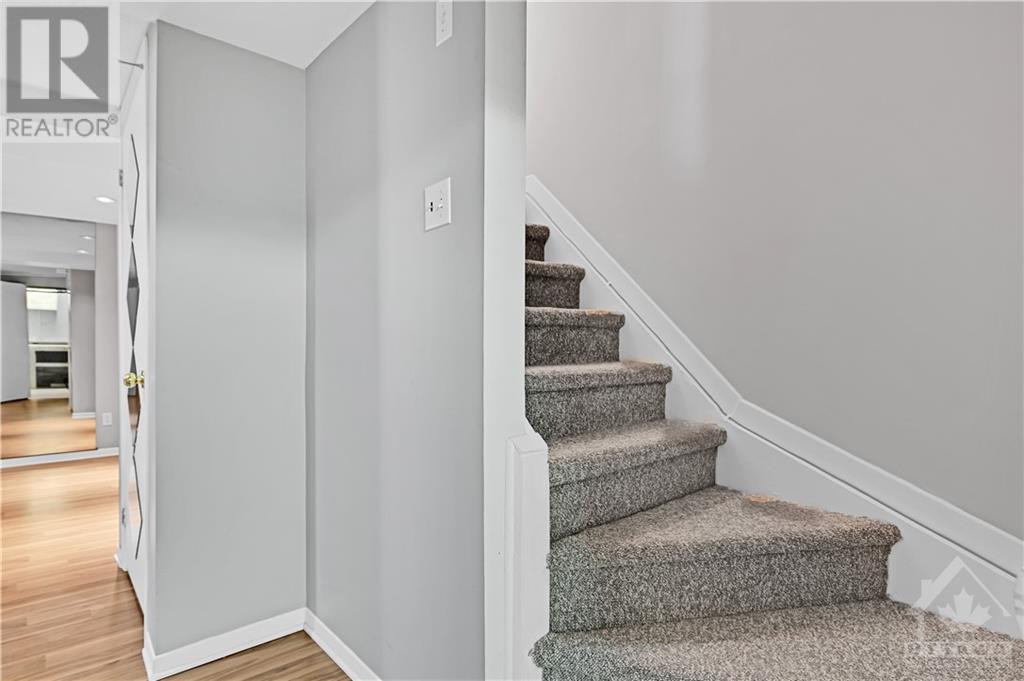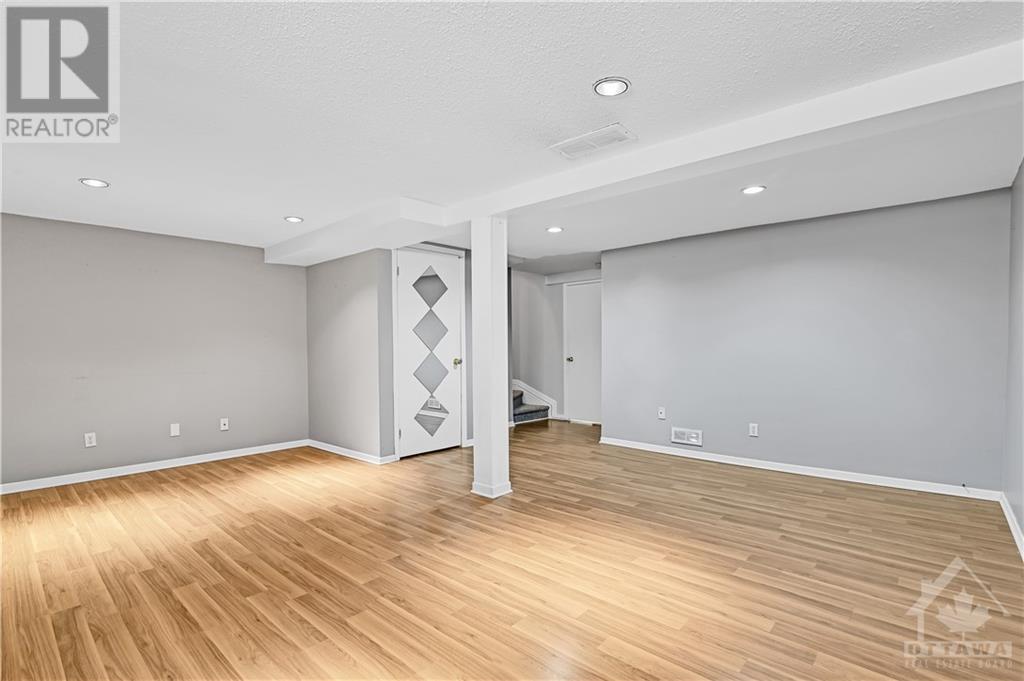4 卧室
2 浴室
中央空调
风热取暖
$478,000
Flooring: Tile, LOCATION LOCATION Freshly painted throughout and sparkling clean. Large kitchen with plenty of cupboards, enjoy your family sized dining/living room with patio door leading to your private back yard. Access gate leads you to the park. Large primary bedroom with wall to wall closet; 3 other bedrooms, renovated 4 pc bath and a linen closet. Large finished rec room, laundry area and. plenty of storage. Easy access to transit and all the major highways; walk to Parks, schools and all major shops and eateries. Best of all 2 parking spots. There is a monthly fee of $153.53 for snow removal, grass cutting in front yard, and general maintenance. The front door frame will be painted weather permitting. There are 4 parking spots on the right of the parking lot., Flooring: Laminate (id:44758)
房源概要
|
MLS® Number
|
X9768593 |
|
房源类型
|
民宅 |
|
社区名字
|
2204 - Pineview |
|
附近的便利设施
|
公共交通, 公园 |
|
总车位
|
2 |
详 情
|
浴室
|
2 |
|
地上卧房
|
4 |
|
总卧房
|
4 |
|
公寓设施
|
Visitor Parking |
|
赠送家电包括
|
洗碗机, 烘干机, 冰箱, 炉子, 洗衣机 |
|
地下室进展
|
已装修 |
|
地下室类型
|
全完工 |
|
施工种类
|
附加的 |
|
空调
|
中央空调 |
|
外墙
|
灰泥 |
|
地基类型
|
混凝土 |
|
供暖方式
|
天然气 |
|
供暖类型
|
压力热风 |
|
储存空间
|
2 |
|
类型
|
联排别墅 |
|
设备间
|
市政供水 |
土地
|
英亩数
|
无 |
|
土地便利设施
|
公共交通, 公园 |
|
污水道
|
Sanitary Sewer |
|
土地深度
|
66 Ft ,3 In |
|
土地宽度
|
19 Ft ,3 In |
|
不规则大小
|
19.3 X 66.26 Ft ; 0 |
|
规划描述
|
Res |
房 间
| 楼 层 |
类 型 |
长 度 |
宽 度 |
面 积 |
|
二楼 |
主卧 |
4.03 m |
3.17 m |
4.03 m x 3.17 m |
|
二楼 |
卧室 |
3.63 m |
3.17 m |
3.63 m x 3.17 m |
|
二楼 |
卧室 |
3.2 m |
2.43 m |
3.2 m x 2.43 m |
|
二楼 |
卧室 |
2.76 m |
2.43 m |
2.76 m x 2.43 m |
|
二楼 |
浴室 |
|
|
Measurements not available |
|
地下室 |
娱乐,游戏房 |
5.48 m |
5.08 m |
5.48 m x 5.08 m |
|
地下室 |
其它 |
|
|
Measurements not available |
|
地下室 |
洗衣房 |
5.71 m |
2.54 m |
5.71 m x 2.54 m |
|
一楼 |
客厅 |
5.58 m |
3.09 m |
5.58 m x 3.09 m |
|
一楼 |
餐厅 |
4.01 m |
3.55 m |
4.01 m x 3.55 m |
|
一楼 |
厨房 |
3.73 m |
3.02 m |
3.73 m x 3.02 m |
|
一楼 |
浴室 |
|
|
Measurements not available |
https://www.realtor.ca/real-estate/27592577/1780-stonehenge-crescent-cyrville-carson-grove-pineview-2204-pineview-2204-pineview
































