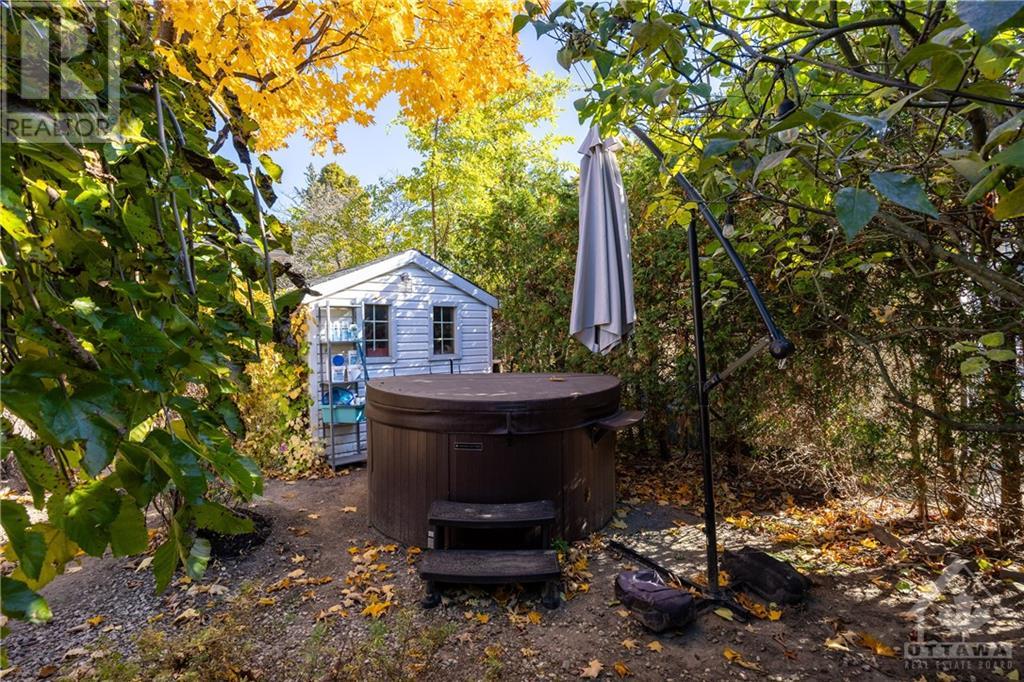3 卧室
2 浴室
平房
壁炉
中央空调
风热取暖
$670,000
Flooring: Tile, Come home to this charming mid-century 2+1 bedroom bungalow nestled in Ottawa's popular west end. You'll enjoy hardwood floors on the main level, a very spacious kitchen, and probably have the most fun in an incredible sun-filled family room that overlooks a beautifully private backyard—perfect for entertaining or relaxing. The spacious living/dining room boasts a warm wood fireplace, creating a welcoming ambiance. The finished basement includes a second full bathroom, recreation room and guest bedroom. Ideally located just a short walk from IKEA, shopping, restaurants, coffee shops, children's parks, dog parks, and soon - the upcoming Queensview Light Rail station, this bungalow combines convenience and comfort in an unbeatable location. Recent updates - roof 2020, windows and insulation in addition 2021, entryway 2022, deck 2020, lower bathroom renovated in 2017, fridge 2023. Other dimension is deck, 24 hour irrevocable., Flooring: Hardwood, Flooring: Linoleum (id:44758)
房源概要
|
MLS® Number
|
X9524288 |
|
房源类型
|
民宅 |
|
临近地区
|
College |
|
社区名字
|
6302 - Parkway Park |
|
附近的便利设施
|
公共交通, 公园 |
|
特征
|
Level |
|
总车位
|
3 |
|
结构
|
Deck |
详 情
|
浴室
|
2 |
|
地上卧房
|
2 |
|
地下卧室
|
1 |
|
总卧房
|
3 |
|
公寓设施
|
Fireplace(s) |
|
赠送家电包括
|
洗碗机, 烘干机, 冰箱, 炉子, 洗衣机 |
|
建筑风格
|
平房 |
|
地下室进展
|
部分完成 |
|
地下室类型
|
全部完成 |
|
施工种类
|
独立屋 |
|
空调
|
中央空调 |
|
外墙
|
砖 |
|
壁炉
|
有 |
|
Fireplace Total
|
1 |
|
地基类型
|
混凝土 |
|
供暖方式
|
天然气 |
|
供暖类型
|
压力热风 |
|
储存空间
|
1 |
|
类型
|
独立屋 |
|
设备间
|
市政供水 |
土地
|
英亩数
|
无 |
|
围栏类型
|
Fenced Yard |
|
土地便利设施
|
公共交通, 公园 |
|
污水道
|
Sanitary Sewer |
|
土地深度
|
100 Ft |
|
土地宽度
|
52 Ft |
|
不规则大小
|
52 X 100 Ft ; 0 |
|
规划描述
|
住宅 |
房 间
| 楼 层 |
类 型 |
长 度 |
宽 度 |
面 积 |
|
Lower Level |
洗衣房 |
3.91 m |
3.53 m |
3.91 m x 3.53 m |
|
Lower Level |
其它 |
2.87 m |
2.61 m |
2.87 m x 2.61 m |
|
Lower Level |
卧室 |
3.47 m |
3.22 m |
3.47 m x 3.22 m |
|
Lower Level |
娱乐,游戏房 |
6.07 m |
3.63 m |
6.07 m x 3.63 m |
|
一楼 |
其它 |
5.18 m |
3.65 m |
5.18 m x 3.65 m |
|
一楼 |
门厅 |
1.95 m |
1.06 m |
1.95 m x 1.06 m |
|
一楼 |
客厅 |
5.58 m |
4.19 m |
5.58 m x 4.19 m |
|
一楼 |
厨房 |
3.75 m |
3.68 m |
3.75 m x 3.68 m |
|
一楼 |
家庭房 |
5.3 m |
4.8 m |
5.3 m x 4.8 m |
|
一楼 |
主卧 |
3.68 m |
3.63 m |
3.68 m x 3.63 m |
|
一楼 |
卧室 |
3.81 m |
3.32 m |
3.81 m x 3.32 m |
|
一楼 |
浴室 |
2.36 m |
1.75 m |
2.36 m x 1.75 m |
https://www.realtor.ca/real-estate/27585235/1136-soderlind-street-parkway-park-queensway-terrace-s-and-area-6302-parkway-park-6302-parkway-park


































