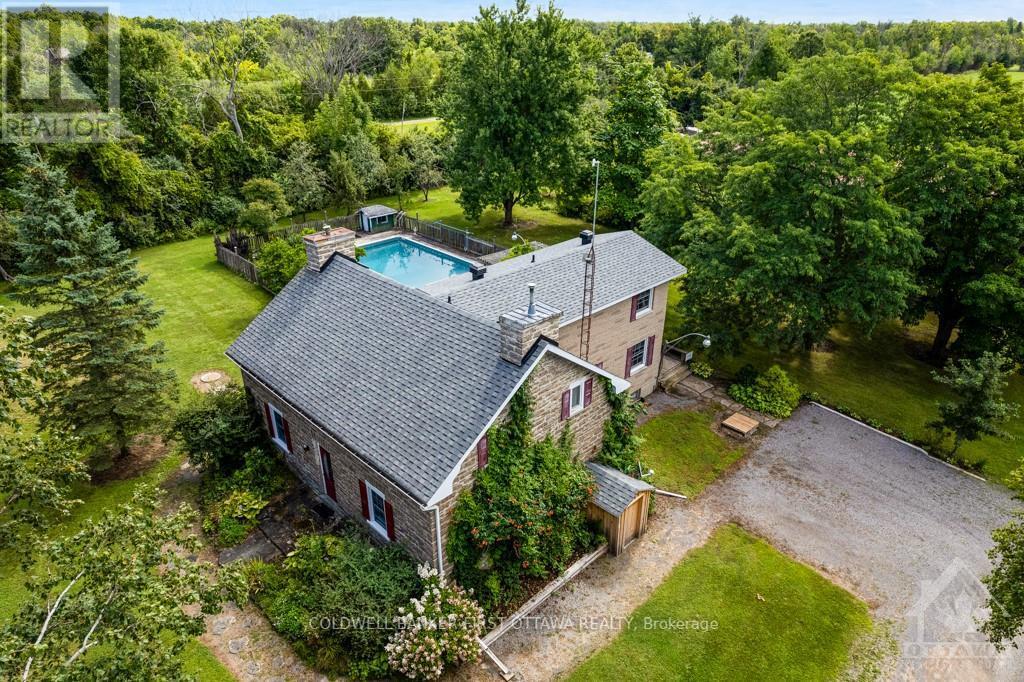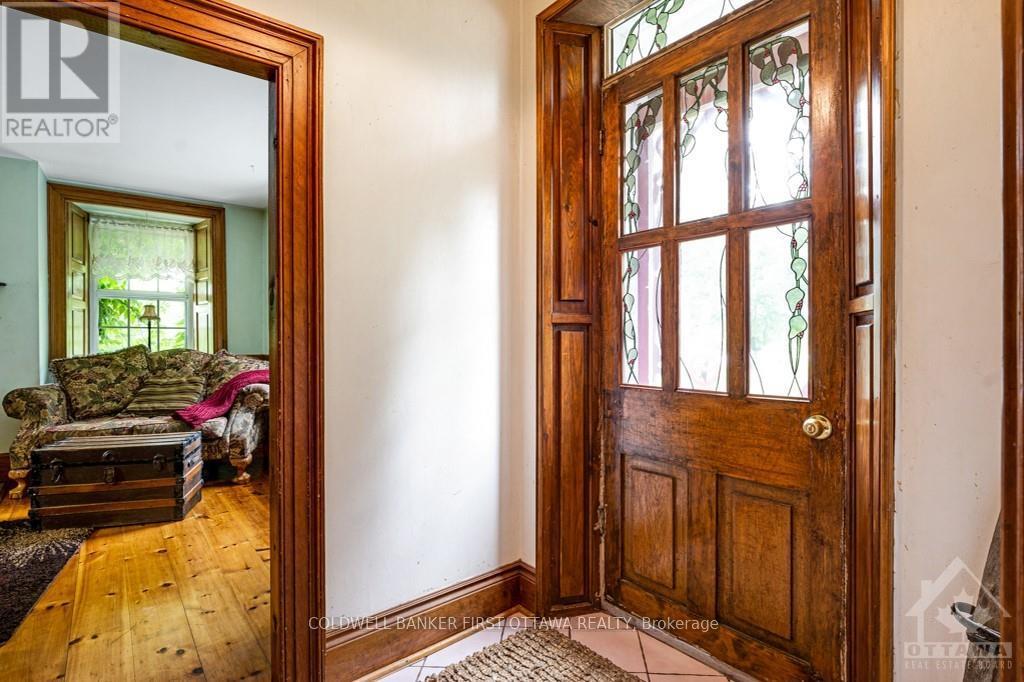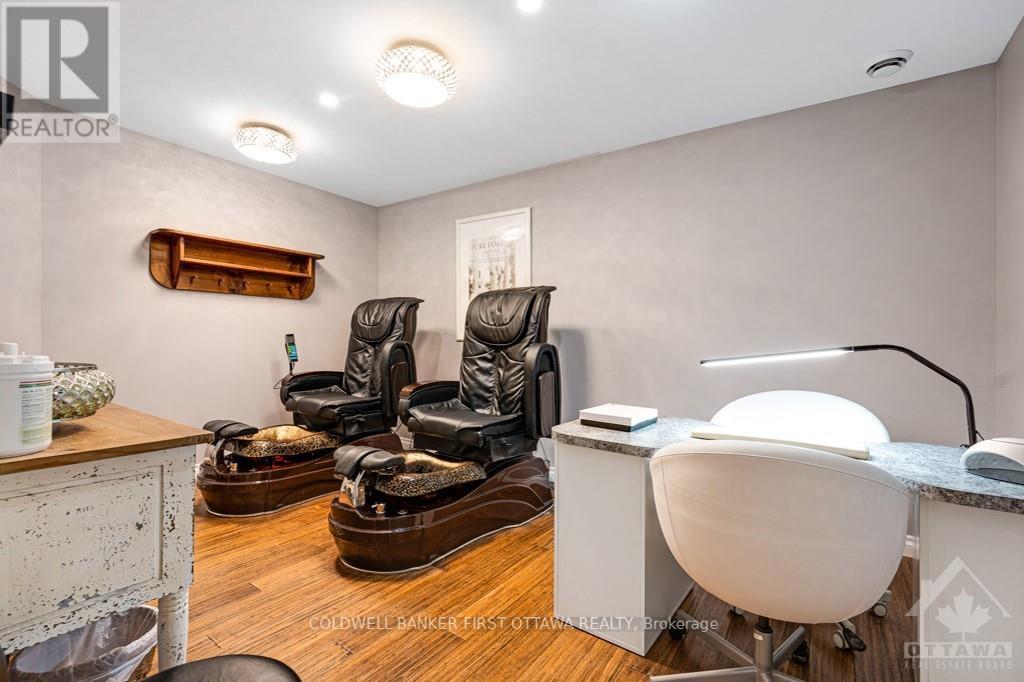4 卧室
3 浴室
Inground Pool
中央空调
面积
$1,748,900
Loveable century stone home, with Scottish heritage, on 97 country acres of meadows, pond and trees. Front door a treasure, with its solid wood and stained glass. The 4bed, 3 bath home also offers birdseye maple wall cabinets, high ceilings, deep window sills, wide baseboards and softwood floors. Livingroom handsome stone fireplace has woodstove. And, familyroom stone fireplace has pellet stove. Office or den. The open kitchen and dining welcome you warmly. Three-season sunroom to tiered deck. Powder room and laundry station. Upstairs, primary suite in separate wing with walk-in closet & 3-pc ensuite. Three more bedrooms & 4-pc bathroom. Barn converted in 2013 to professional Spa with treatment rooms, washroom, laundry station, heat, hydro & its own septic; could be possible in-law suite. Heated in-ground pool. Pole barn parking & storage. Log workshop. Greenhouse, veg gardens, asparagus & apple orchard. Neighbour farmer rents farm fields. Located on paved road; 5 mins Carleton Place., Flooring: Softwood, Flooring: Ceramic, Flooring: Laminate (id:44758)
房源概要
|
MLS® Number
|
X9517012 |
|
房源类型
|
民宅 |
|
社区名字
|
910 - Beckwith Twp |
|
社区特征
|
School Bus |
|
特征
|
树木繁茂的地区 |
|
总车位
|
15 |
|
泳池类型
|
Inground Pool |
|
结构
|
Barn |
详 情
|
浴室
|
3 |
|
地上卧房
|
4 |
|
总卧房
|
4 |
|
赠送家电包括
|
Water Heater, Water Treatment, 洗碗机, 烘干机, Hood 电扇, 冰箱, 炉子, 洗衣机 |
|
地下室进展
|
已完成 |
|
地下室类型
|
Full (unfinished) |
|
施工种类
|
独立屋 |
|
空调
|
中央空调 |
|
外墙
|
石 |
|
地基类型
|
水泥, 石 |
|
储存空间
|
2 |
|
类型
|
独立屋 |
土地
|
英亩数
|
有 |
|
污水道
|
Septic System |
|
土地深度
|
4565 Ft ,7 In |
|
土地宽度
|
708 Ft ,4 In |
|
不规则大小
|
708.36 X 4565.64 Ft ; 0 |
|
规划描述
|
Ru-39 |
房 间
| 楼 层 |
类 型 |
长 度 |
宽 度 |
面 积 |
|
二楼 |
主卧 |
4.95 m |
4.64 m |
4.95 m x 4.64 m |
|
二楼 |
其它 |
2.08 m |
1.47 m |
2.08 m x 1.47 m |
|
二楼 |
浴室 |
2.08 m |
1.98 m |
2.08 m x 1.98 m |
|
二楼 |
卧室 |
6.78 m |
4.47 m |
6.78 m x 4.47 m |
|
二楼 |
卧室 |
3.4 m |
3.32 m |
3.4 m x 3.32 m |
|
二楼 |
卧室 |
3.12 m |
2.59 m |
3.12 m x 2.59 m |
|
二楼 |
浴室 |
2.61 m |
2.56 m |
2.61 m x 2.56 m |
|
地下室 |
其它 |
5.58 m |
4.52 m |
5.58 m x 4.52 m |
|
地下室 |
设备间 |
10.66 m |
7.67 m |
10.66 m x 7.67 m |
|
一楼 |
门厅 |
1.8 m |
1.57 m |
1.8 m x 1.57 m |
|
一楼 |
客厅 |
6.88 m |
4.49 m |
6.88 m x 4.49 m |
|
一楼 |
家庭房 |
4.52 m |
4.21 m |
4.52 m x 4.21 m |
|
一楼 |
Office |
4.16 m |
2.18 m |
4.16 m x 2.18 m |
|
一楼 |
餐厅 |
4.64 m |
2.84 m |
4.64 m x 2.84 m |
|
一楼 |
厨房 |
4.44 m |
2.66 m |
4.44 m x 2.66 m |
|
一楼 |
Sunroom |
4.26 m |
4.26 m |
4.26 m x 4.26 m |
|
一楼 |
洗衣房 |
1.8 m |
1.85 m |
1.8 m x 1.85 m |
|
一楼 |
浴室 |
1.44 m |
1.24 m |
1.44 m x 1.24 m |
https://www.realtor.ca/real-estate/27310605/1731-beckwith-7th-line-beckwith-910-beckwith-twp-910-beckwith-twp


































